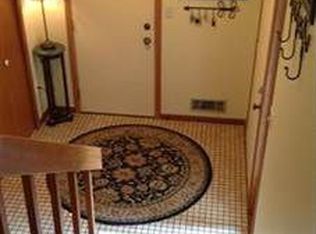Sold for $487,500 on 08/08/25
$487,500
4414 Midway Rd, Hermantown, MN 55811
3beds
2,851sqft
Single Family Residence
Built in 1980
5.45 Acres Lot
$504,500 Zestimate®
$171/sqft
$3,239 Estimated rent
Home value
$504,500
$439,000 - $580,000
$3,239/mo
Zestimate® history
Loading...
Owner options
Explore your selling options
What's special
Welcome to your new home in the highly sought-after Hermantown School District! This beautifully remodeled One-Family-Home sits on 5.45 acres and offers the perfect blend of privacy, space, updates, and convenience — just minutes from schools, shopping, and restaurants. Step inside to discover a completely updated interior featuring a spacious living room with picture windows, a stunning new kitchen with center island, custom cabinets, brand new appliances, eating area with sliding door, new flooring, lighting, and modern finishes throughout. The main level also offers a luxurious master suite with a custom full bath, soaking tub, separate shower, and a spacious walk-in closet. Two additional large bedrooms and another remodeled full bath provide ample space for family or guests. At the rear of the home, enjoy the convenience of a mud room/enclosed porch — ideal for additional office or play space. The lower level is wide open and ready for entertaining complete with a massive family/rec area, den or office space, ¾ bath, laundry room, brand new epoxy flooring, and its own walk-out with mud room. Outside, you’ll find a detached 2+ car garage, beautiful rear deck, maintenance-free vinyl siding, a partially fenced yard, and multiple sheds, including a workshop — great for storage, animals, or hobby use. Make sure to enjoy the Apple and Plum trees when in season! Major updates include new roofs on the house and garage in 2024, and shed roofs in 2025. The septic system is also compliant and up to code! Whether you're looking for comfort, space to roam, or a move-in-ready home with room to grow, this one has it all. Come see it today!
Zillow last checked: 8 hours ago
Listing updated: August 08, 2025 at 06:04pm
Listed by:
Matt Privette 218-428-4835,
Messina & Associates Real Estate
Bought with:
Dan Gilderman, MN 20142808
Century 21 Atwood
Source: Lake Superior Area Realtors,MLS#: 6120373
Facts & features
Interior
Bedrooms & bathrooms
- Bedrooms: 3
- Bathrooms: 3
- Full bathrooms: 2
- 3/4 bathrooms: 1
- Main level bedrooms: 1
Primary bedroom
- Level: Main
- Area: 207.9 Square Feet
- Dimensions: 15.4 x 13.5
Bedroom
- Level: Main
- Area: 109.32 Square Feet
- Dimensions: 12 x 9.11
Bedroom
- Level: Main
- Area: 126.5 Square Feet
- Dimensions: 11 x 11.5
Dining room
- Level: Main
- Area: 139.52 Square Feet
- Dimensions: 13.8 x 10.11
Family room
- Level: Lower
- Area: 730.62 Square Feet
- Dimensions: 16.2 x 45.1
Kitchen
- Level: Main
- Area: 168.95 Square Feet
- Dimensions: 15.5 x 10.9
Laundry
- Level: Lower
- Area: 96.57 Square Feet
- Dimensions: 8.7 x 11.1
Living room
- Level: Main
- Area: 354.78 Square Feet
- Dimensions: 16.2 x 21.9
Office
- Level: Lower
- Area: 179.4 Square Feet
- Dimensions: 15.6 x 11.5
Porch
- Level: Lower
- Area: 78.92 Square Feet
- Dimensions: 11.1 x 7.11
Porch
- Level: Main
- Area: 192.72 Square Feet
- Dimensions: 13.2 x 14.6
Rec room
- Level: Lower
- Area: 514.91 Square Feet
- Dimensions: 15.1 x 34.1
Heating
- Forced Air, Oil
Appliances
- Laundry: Dryer Hook-Ups, Washer Hookup
Features
- Ceiling Fan(s), Eat In Kitchen, Kitchen Island, Walk-In Closet(s)
- Basement: Full,Partially Finished,Walkout,Bath,Den/Office,Family/Rec Room,Washer Hook-Ups,Dryer Hook-Ups
- Has fireplace: No
Interior area
- Total interior livable area: 2,851 sqft
- Finished area above ground: 1,723
- Finished area below ground: 1,128
Property
Parking
- Total spaces: 2
- Parking features: Off Street, Detached, Electrical Service
- Garage spaces: 2
- Has uncovered spaces: Yes
Features
- Patio & porch: Deck
- Fencing: Partial
- Has view: Yes
- View description: Typical
Lot
- Size: 5.45 Acres
- Features: Irregular Lot, Many Trees
- Residential vegetation: Heavily Wooded
Details
- Additional structures: Storage Shed, Workshop, Other
- Parcel number: 395001002390
Construction
Type & style
- Home type: SingleFamily
- Architectural style: Ranch
- Property subtype: Single Family Residence
Materials
- Vinyl, Frame/Wood
- Foundation: Concrete Perimeter
- Roof: Asphalt Shingle
Condition
- Year built: 1980
Utilities & green energy
- Electric: Minnesota Power
- Sewer: Private Sewer, Mound Septic
- Water: Private
Community & neighborhood
Location
- Region: Hermantown
Other
Other facts
- Listing terms: Cash,Conventional,FHA,VA Loan
- Road surface type: Paved
Price history
| Date | Event | Price |
|---|---|---|
| 8/8/2025 | Sold | $487,500-2.5%$171/sqft |
Source: | ||
| 7/8/2025 | Pending sale | $499,900$175/sqft |
Source: | ||
| 7/5/2025 | Contingent | $499,900$175/sqft |
Source: | ||
| 6/27/2025 | Listed for sale | $499,900$175/sqft |
Source: | ||
Public tax history
| Year | Property taxes | Tax assessment |
|---|---|---|
| 2024 | $4,640 +1.1% | $385,200 +12.4% |
| 2023 | $4,588 -1.8% | $342,600 +6.4% |
| 2022 | $4,674 +29.1% | $322,100 +6.1% |
Find assessor info on the county website
Neighborhood: 55811
Nearby schools
GreatSchools rating
- 7/10Hermantown Elementary SchoolGrades: K-4Distance: 1.7 mi
- 7/10Hermantown Middle SchoolGrades: 5-8Distance: 1.8 mi
- 10/10Hermantown Senior High SchoolGrades: 9-12Distance: 1.8 mi

Get pre-qualified for a loan
At Zillow Home Loans, we can pre-qualify you in as little as 5 minutes with no impact to your credit score.An equal housing lender. NMLS #10287.
Sell for more on Zillow
Get a free Zillow Showcase℠ listing and you could sell for .
$504,500
2% more+ $10,090
With Zillow Showcase(estimated)
$514,590