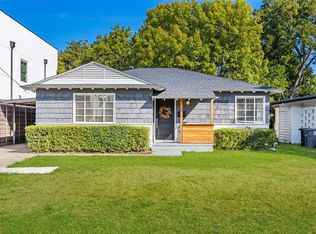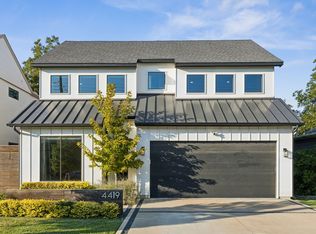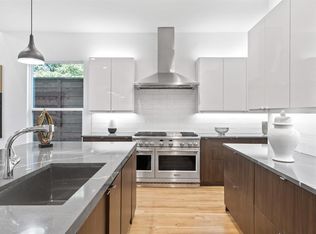Sold
Price Unknown
4415 Merrell Rd, Dallas, TX 75229
5beds
4,147sqft
Single Family Residence
Built in 2026
7,840.8 Square Feet Lot
$1,424,500 Zestimate®
$--/sqft
$3,932 Estimated rent
Home value
$1,424,500
$1.32M - $1.54M
$3,932/mo
Zestimate® history
Loading...
Owner options
Explore your selling options
What's special
Impeccably designed with an open concept floor plan, soaring ceilings, and floor to ceiling windows that flood the home
with natural light. The gourmet kitchen is a chef's dream, featuring high-end appliances, custom cabinetry, a large
pantry, and an oversized island perfect for entertaining. The living area seamlessly connects to the outdoor covered
patio, creating an ideal space for indoor-outdoor living. The first-floor features a guest bedroom and also the primary
quarters which is a serene retreat featuring a spa-like bathroom.Upstairs you'll find additional quarters that can be
used as a secondary living space or game room, a dedicated media room and 3 more bedrooms with ample closet
space along with a dedicated lounge or study area. Builder offer pool change order starting at $120k for a 15x25 pool
with a 8x8 additional hot tub.
Zillow last checked: 8 hours ago
Listing updated: February 20, 2026 at 12:59pm
Listed by:
Ace Lahli 0670421 214-972-4430,
Compass RE Texas, LLC. 214-814-8100,
Levy Porpino 0761783 214-205-9985,
Compass RE Texas, LLC
Bought with:
Anila Sadruddin
Compass RE Texas, LLC
Source: NTREIS,MLS#: 21148282
Facts & features
Interior
Bedrooms & bathrooms
- Bedrooms: 5
- Bathrooms: 5
- Full bathrooms: 5
Primary bedroom
- Level: First
- Dimensions: 0 x 0
Living room
- Level: First
- Dimensions: 0 x 0
Appliances
- Included: Built-In Refrigerator, Dishwasher, Disposal, Gas Range, Microwave, Wine Cooler
Features
- Wet Bar, Decorative/Designer Lighting Fixtures, Double Vanity, High Speed Internet, Kitchen Island, Pantry, Cable TV
- Flooring: Engineered Hardwood
- Has basement: No
- Number of fireplaces: 2
- Fireplace features: Gas Starter, Living Room, Outside
Interior area
- Total interior livable area: 4,147 sqft
Property
Parking
- Total spaces: 2
- Parking features: Garage Faces Front, Garage
- Attached garage spaces: 2
Features
- Levels: Two
- Stories: 2
- Pool features: None
- Fencing: Wood
Lot
- Size: 7,840 sqft
- Dimensions: 60 x 130
Details
- Parcel number: 00000417358000000
Construction
Type & style
- Home type: SingleFamily
- Architectural style: Contemporary/Modern,Detached
- Property subtype: Single Family Residence
Materials
- Brick, Stucco
- Foundation: Slab
- Roof: Composition
Condition
- Year built: 2026
Utilities & green energy
- Sewer: Public Sewer
- Water: Public
- Utilities for property: Sewer Available, Water Available, Cable Available
Community & neighborhood
Security
- Security features: Prewired, Carbon Monoxide Detector(s)
Location
- Region: Dallas
- Subdivision: NORTHCREST
Other
Other facts
- Listing terms: Cash,Conventional,FHA,VA Loan
Price history
| Date | Event | Price |
|---|---|---|
| 2/18/2026 | Sold | -- |
Source: NTREIS #21148282 Report a problem | ||
| 2/11/2026 | Pending sale | $1,495,900$361/sqft |
Source: NTREIS #21148282 Report a problem | ||
| 1/8/2026 | Listed for sale | $1,495,900-5%$361/sqft |
Source: NTREIS #21148282 Report a problem | ||
| 12/13/2025 | Listing removed | $1,575,000$380/sqft |
Source: NTREIS #20873257 Report a problem | ||
| 12/5/2025 | Price change | $1,575,000-1.6%$380/sqft |
Source: NTREIS #20873257 Report a problem | ||
Public tax history
Tax history is unavailable.
Neighborhood: 75229
Nearby schools
GreatSchools rating
- 7/10Harry C Withers Elementary SchoolGrades: PK-5Distance: 1.3 mi
- 4/10Ewell D Walker Middle SchoolGrades: 6-8Distance: 2.5 mi
- 3/10W T White High SchoolGrades: 9-12Distance: 2 mi
Schools provided by the listing agent
- Elementary: Withers
- Middle: Walker
- High: White
- District: Dallas ISD
Source: NTREIS. This data may not be complete. We recommend contacting the local school district to confirm school assignments for this home.
Get a cash offer in 3 minutes
Find out how much your home could sell for in as little as 3 minutes with a no-obligation cash offer.
Estimated market value$1,424,500
Get a cash offer in 3 minutes
Find out how much your home could sell for in as little as 3 minutes with a no-obligation cash offer.
Estimated market value
$1,424,500


