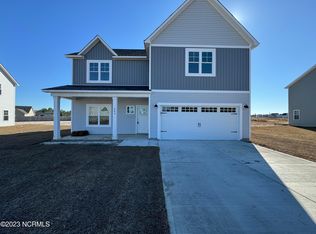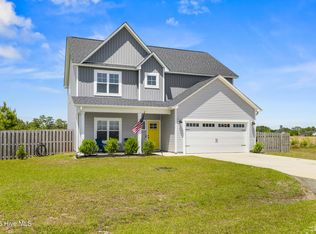Welcome home! This like new home that sits on almost a full acre with a fenced in yard and 2 car garage is ready for you! The downstairs features an open floor plan with a fire place, LVP throughout, a large walk in pantry, stainless steel appliances, quartz countertops, and a half bath. You will find crown molding throughout the home. As you move upstairs, you will find a large master bedroom with trey ceilings, a walk-in closet, a stand alone shower, and dual vanity. There is also 2 more bedrooms and a guest bathroom upstairs. The house is located in the gated community of The Highlands at Queens Creek which offers a community pool, playground, basketball court, and walking trails. Conveniently located near Camp Lejuene, Swansboro, and great beaches!
This property is off market, which means it's not currently listed for sale or rent on Zillow. This may be different from what's available on other websites or public sources.

