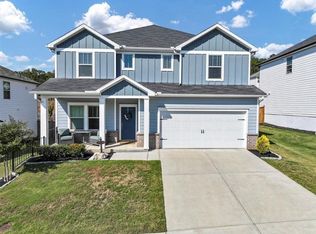Closed
$613,000
442 Payne Rd, Woodstock, GA 30188
5beds
3,113sqft
Single Family Residence, Residential
Built in 2021
7,405.2 Square Feet Lot
$618,000 Zestimate®
$197/sqft
$3,104 Estimated rent
Home value
$618,000
$575,000 - $661,000
$3,104/mo
Zestimate® history
Loading...
Owner options
Explore your selling options
What's special
Stunning 5-Bedroom Home with Luxe Upgrades in a Vibrant Woodstock Neighborhood! Welcome to 442 Payne Road, a beautifully upgraded 5-bedroom, 3- bathroom single-family residence nestled in one of Woodstock's most sought-after communities. This home combines modern elegance with functionality, offering spacious living areas, luxurious finishes, and a host of incredible features. Step inside and be greeted by the exquisite living room with built-in shelving, ideal for showcasing your favorite books or décor. The chef’s kitchen is a showstopper, complete with gleaming quartz countertops, soft close drawers, SS appliances, an expansive island, and a butler’s pantry that adds a touch of luxury and convenience. A generous walk-in pantry provides abundant storage space for all your culinary needs. Upstairs, you'll find a huge loft area perfect for relaxation or entertainment. The primary suite is nothing short of spectacular, boasting a gorgeous walk-in closet designed with a state-of-the-art California closet system, offering unparalleled organization and style. This home is thoughtfully designed with custom touches throughout, including high-end California Closet systems in laundry, drop station and more for maximum storage and functionality. Located in a vibrant community, residents of this neighborhood enjoy frequent events and gatherings including a spring fling, professional grade fireworks display for the 4th of July, screen on the green + more... making it the perfect place for anyone looking to connect with neighbors and create lasting memories. Come experience this home for yourself — where luxury meets comfort and community!
Zillow last checked: 8 hours ago
Listing updated: April 22, 2025 at 10:56pm
Listing Provided by:
Kristen Martinez,
RB Realty 404-543-8718
Bought with:
Ed Printz, 388387
Virtual Properties Realty.com
Source: FMLS GA,MLS#: 7526909
Facts & features
Interior
Bedrooms & bathrooms
- Bedrooms: 5
- Bathrooms: 3
- Full bathrooms: 3
- Main level bathrooms: 1
- Main level bedrooms: 1
Primary bedroom
- Features: Oversized Master, Sitting Room, Other
- Level: Oversized Master, Sitting Room, Other
Bedroom
- Features: Oversized Master, Sitting Room, Other
Primary bathroom
- Features: Double Vanity, Shower Only, Other
Dining room
- Features: Butlers Pantry, Open Concept
Kitchen
- Features: Breakfast Room, Cabinets White, Kitchen Island, Pantry Walk-In, Stone Counters, View to Family Room, Other
Heating
- Central, Natural Gas, Zoned
Cooling
- Ceiling Fan(s), Central Air, Zoned
Appliances
- Included: Dishwasher, Disposal, Dryer, Gas Oven, Gas Range, Microwave, Range Hood, Refrigerator, Self Cleaning Oven, Washer
- Laundry: Laundry Room, Upper Level, Other
Features
- Double Vanity, Entrance Foyer 2 Story, High Ceilings 9 ft Lower, Smart Home, Walk-In Closet(s), Wet Bar
- Flooring: Hardwood, Luxury Vinyl, Tile
- Windows: Double Pane Windows, Insulated Windows
- Basement: None
- Attic: Pull Down Stairs
- Has fireplace: No
- Fireplace features: None
- Common walls with other units/homes: No Common Walls
Interior area
- Total structure area: 3,113
- Total interior livable area: 3,113 sqft
- Finished area above ground: 3,113
- Finished area below ground: 0
Property
Parking
- Total spaces: 2
- Parking features: Attached, Garage, Garage Door Opener, Garage Faces Front, Kitchen Level, Level Driveway
- Attached garage spaces: 2
- Has uncovered spaces: Yes
Accessibility
- Accessibility features: None
Features
- Levels: Two
- Stories: 2
- Patio & porch: Patio
- Exterior features: None
- Pool features: None
- Spa features: None
- Fencing: None
- Has view: Yes
- View description: Neighborhood, Other
- Waterfront features: None
- Body of water: None
Lot
- Size: 7,405 sqft
- Features: Back Yard, Cleared, Front Yard, Landscaped, Level, Sloped
Details
- Additional structures: None
- Parcel number: 15N16J 534
- Other equipment: None
- Horse amenities: None
Construction
Type & style
- Home type: SingleFamily
- Architectural style: Craftsman,Modern,Traditional
- Property subtype: Single Family Residence, Residential
Materials
- Cement Siding, Spray Foam Insulation, Stone
- Foundation: Slab
- Roof: Ridge Vents,Shingle
Condition
- Resale
- New construction: No
- Year built: 2021
Details
- Builder name: Meritage
Utilities & green energy
- Electric: 220 Volts in Garage
- Sewer: Public Sewer
- Water: Public
- Utilities for property: Cable Available, Electricity Available, Natural Gas Available, Phone Available, Sewer Available, Underground Utilities, Water Available
Green energy
- Green verification: ENERGY STAR Certified Homes
- Energy efficient items: Construction, Insulation, Roof, Thermostat
- Energy generation: None
Community & neighborhood
Security
- Security features: Carbon Monoxide Detector(s), Smoke Detector(s)
Community
- Community features: Homeowners Assoc, Near Schools, Near Shopping, Near Trails/Greenway, Playground, Pool, Sidewalks, Street Lights
Location
- Region: Woodstock
- Subdivision: Riverside Estates
HOA & financial
HOA
- Has HOA: Yes
- HOA fee: $818 annually
Other
Other facts
- Listing terms: Cash,Conventional,FHA,USDA Loan,VA Loan
- Road surface type: Asphalt, Paved
Price history
| Date | Event | Price |
|---|---|---|
| 4/17/2025 | Sold | $613,000-1.9%$197/sqft |
Source: | ||
| 4/4/2025 | Pending sale | $625,000$201/sqft |
Source: | ||
| 2/21/2025 | Listed for sale | $625,000$201/sqft |
Source: | ||
Public tax history
| Year | Property taxes | Tax assessment |
|---|---|---|
| 2024 | $6,507 -0.3% | $230,480 -0.8% |
| 2023 | $6,528 +17.8% | $232,240 +23.7% |
| 2022 | $5,539 | $187,760 |
Find assessor info on the county website
Neighborhood: 30188
Nearby schools
GreatSchools rating
- 5/10Woodstock Elementary SchoolGrades: PK-5Distance: 1.9 mi
- 7/10Woodstock Middle SchoolGrades: 6-8Distance: 3 mi
- 9/10Woodstock High SchoolGrades: 9-12Distance: 3 mi
Schools provided by the listing agent
- Elementary: Woodstock
- Middle: Woodstock
- High: Woodstock
Source: FMLS GA. This data may not be complete. We recommend contacting the local school district to confirm school assignments for this home.
Get a cash offer in 3 minutes
Find out how much your home could sell for in as little as 3 minutes with a no-obligation cash offer.
Estimated market value
$618,000
