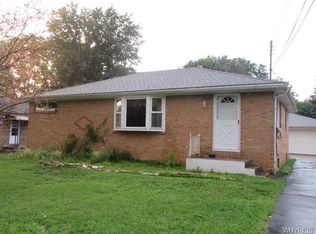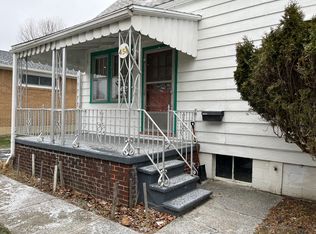Closed
$290,000
442 Rowley Rd, Depew, NY 14043
3beds
1,336sqft
Single Family Residence
Built in 1965
0.35 Acres Lot
$-- Zestimate®
$217/sqft
$1,823 Estimated rent
Home value
Not available
Estimated sales range
Not available
$1,823/mo
Zestimate® history
Loading...
Owner options
Explore your selling options
What's special
Spectacular all brick 3-bedroom ranch with large private lot in prime location! Wonderful open floor plan with large family room opening to spacious dining room. Glistening hardwood floors throughout both rooms. Eat in kitchen adjoins dining room. All bedrooms are generously sized with hardwood floors. Updated full bath boasts artisan tile work and heated floors. Too many updates to list but they include architectural shingle roof (2024), windows (2022), electrical, HWT, HE boiler, vinyl fence and appliances. Breathtaking rear yard with pool, shed and very deep wooded lot! Offers due September 2nd at 8pm
Zillow last checked: 8 hours ago
Listing updated: November 10, 2025 at 11:55am
Listed by:
Ryan J Mills 716-553-3558,
Superlative Real Estate, Inc.
Bought with:
Sarah Everett, 10401354289
Nichol City Realty
Source: NYSAMLSs,MLS#: B1633617 Originating MLS: Buffalo
Originating MLS: Buffalo
Facts & features
Interior
Bedrooms & bathrooms
- Bedrooms: 3
- Bathrooms: 1
- Full bathrooms: 1
- Main level bathrooms: 1
- Main level bedrooms: 3
Heating
- Gas, Baseboard
Appliances
- Included: Appliances Negotiable, Gas Water Heater
Features
- Separate/Formal Dining Room, Eat-in Kitchen, Bedroom on Main Level, Main Level Primary
- Flooring: Hardwood, Varies
- Basement: Full
- Has fireplace: No
Interior area
- Total structure area: 1,336
- Total interior livable area: 1,336 sqft
Property
Parking
- Total spaces: 1
- Parking features: Attached, Garage
- Attached garage spaces: 1
Features
- Levels: One
- Stories: 1
- Exterior features: Concrete Driveway
Lot
- Size: 0.35 Acres
- Dimensions: 65 x 233
- Features: Rectangular, Rectangular Lot, Wooded
Details
- Parcel number: 1430031140700011008000
- Special conditions: Standard
Construction
Type & style
- Home type: SingleFamily
- Architectural style: Ranch
- Property subtype: Single Family Residence
Materials
- Brick
- Foundation: Poured
Condition
- Resale
- Year built: 1965
Utilities & green energy
- Sewer: Connected
- Water: Connected, Public
- Utilities for property: Sewer Connected, Water Connected
Community & neighborhood
Location
- Region: Depew
- Subdivision: Holland Land Company Surv
Other
Other facts
- Listing terms: Cash,Conventional,FHA,VA Loan
Price history
| Date | Event | Price |
|---|---|---|
| 11/7/2025 | Sold | $290,000+16%$217/sqft |
Source: | ||
| 9/3/2025 | Pending sale | $249,900$187/sqft |
Source: | ||
| 8/26/2025 | Listed for sale | $249,900+163.1%$187/sqft |
Source: | ||
| 3/9/2012 | Sold | $95,000-13.6%$71/sqft |
Source: | ||
| 12/16/2011 | Price change | $109,900-4.4%$82/sqft |
Source: Realty USA #398392 Report a problem | ||
Public tax history
| Year | Property taxes | Tax assessment |
|---|---|---|
| 2024 | -- | $172,000 |
| 2023 | -- | $172,000 |
| 2022 | -- | $172,000 +8.2% |
Find assessor info on the county website
Neighborhood: 14043
Nearby schools
GreatSchools rating
- 4/10Union East Elementary SchoolGrades: PK-4Distance: 2.2 mi
- 6/10Cheektowaga Middle SchoolGrades: 5-8Distance: 2.2 mi
- 4/10Cheektowaga High SchoolGrades: 9-12Distance: 2.2 mi
Schools provided by the listing agent
- District: Cheektowaga
Source: NYSAMLSs. This data may not be complete. We recommend contacting the local school district to confirm school assignments for this home.

