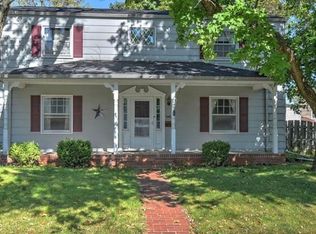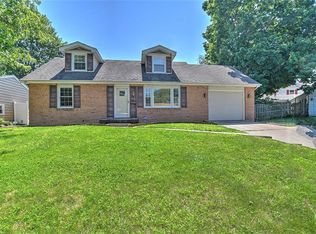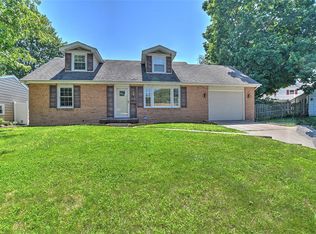Sold for $175,000
$175,000
442 Southampton Dr, Decatur, IL 62526
4beds
1,979sqft
Single Family Residence
Built in 1963
6,534 Square Feet Lot
$198,000 Zestimate®
$88/sqft
$1,710 Estimated rent
Home value
$198,000
$174,000 - $224,000
$1,710/mo
Zestimate® history
Loading...
Owner options
Explore your selling options
What's special
Check this one out! A 2-story home located on the north-end of Decatur, This home offers 4 bedrooms, 2.5 baths, main floor laundry, newer kitchen appliances and a brand new roof in 2024. The main floor offers plenty of space to spread out with the large living room and separate eat-in kitchen and formal dining room. The fenced-in yard provides privacy and the unfinished basement gives ample storage space. Contact a Realtor today to schedule a showing today.
Zillow last checked: 8 hours ago
Listing updated: July 31, 2024 at 09:07am
Listed by:
Brandon Barney 217-620-9102,
Main Place Real Estate
Bought with:
Kristina Frost, 475200529
Glenda Williamson Realty
Source: CIBR,MLS#: 6243280 Originating MLS: Central Illinois Board Of REALTORS
Originating MLS: Central Illinois Board Of REALTORS
Facts & features
Interior
Bedrooms & bathrooms
- Bedrooms: 4
- Bathrooms: 3
- Full bathrooms: 2
- 1/2 bathrooms: 1
Primary bedroom
- Level: Upper
- Dimensions: 12 x 14
Bedroom
- Level: Upper
- Dimensions: 16 x 13
Bedroom
- Level: Upper
- Dimensions: 14 x 13
Bedroom
- Level: Upper
- Dimensions: 10 x 11
Primary bathroom
- Level: Upper
- Dimensions: 5 x 7
Breakfast room nook
- Level: Main
- Dimensions: 10 x 12
Dining room
- Level: Main
- Dimensions: 12 x 10
Other
- Level: Upper
- Dimensions: 4 x 7
Half bath
- Level: Main
- Dimensions: 4 x 5
Kitchen
- Level: Main
- Dimensions: 12 x 12
Laundry
- Level: Main
- Dimensions: 8 x 5
Living room
- Level: Main
- Dimensions: 14 x 25
Heating
- Gas
Cooling
- Central Air
Appliances
- Included: Dishwasher, Gas Water Heater, Microwave, Oven, Refrigerator
- Laundry: Main Level
Features
- Bath in Primary Bedroom, Walk-In Closet(s)
- Basement: Unfinished,Crawl Space,Partial
- Has fireplace: No
Interior area
- Total structure area: 1,979
- Total interior livable area: 1,979 sqft
- Finished area above ground: 1,979
- Finished area below ground: 0
Property
Parking
- Total spaces: 2
- Parking features: Attached, Garage
- Attached garage spaces: 2
Features
- Levels: Two
- Stories: 2
- Patio & porch: Patio
- Exterior features: Fence
- Fencing: Yard Fenced
Lot
- Size: 6,534 sqft
Details
- Parcel number: 070727405020
- Zoning: RES
- Special conditions: None
Construction
Type & style
- Home type: SingleFamily
- Architectural style: Traditional
- Property subtype: Single Family Residence
Materials
- Aluminum Siding
- Foundation: Basement, Crawlspace
- Roof: Shingle
Condition
- Year built: 1963
Utilities & green energy
- Sewer: Public Sewer
- Water: Public
Community & neighborhood
Location
- Region: Decatur
- Subdivision: Windsor Village 3rd Add
Other
Other facts
- Road surface type: Concrete
Price history
| Date | Event | Price |
|---|---|---|
| 7/29/2024 | Sold | $175,000$88/sqft |
Source: | ||
| 7/6/2024 | Pending sale | $175,000$88/sqft |
Source: | ||
| 6/16/2024 | Contingent | $175,000$88/sqft |
Source: | ||
| 6/11/2024 | Listed for sale | $175,000+46.4%$88/sqft |
Source: | ||
| 3/24/2021 | Listing removed | -- |
Source: Owner Report a problem | ||
Public tax history
| Year | Property taxes | Tax assessment |
|---|---|---|
| 2024 | $4,889 +6.6% | $49,520 +8.8% |
| 2023 | $4,585 +5.1% | $45,523 +7.8% |
| 2022 | $4,362 +6.5% | $42,221 +6.9% |
Find assessor info on the county website
Neighborhood: 62526
Nearby schools
GreatSchools rating
- 1/10Parsons Accelerated SchoolGrades: K-6Distance: 0.6 mi
- 1/10Stephen Decatur Middle SchoolGrades: 7-8Distance: 1.2 mi
- 2/10Macarthur High SchoolGrades: 9-12Distance: 3.1 mi
Schools provided by the listing agent
- District: Decatur Dist 61
Source: CIBR. This data may not be complete. We recommend contacting the local school district to confirm school assignments for this home.

Get pre-qualified for a loan
At Zillow Home Loans, we can pre-qualify you in as little as 5 minutes with no impact to your credit score.An equal housing lender. NMLS #10287.


