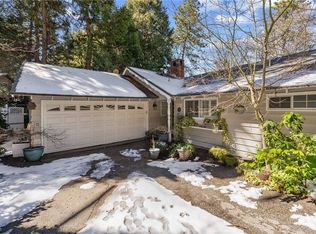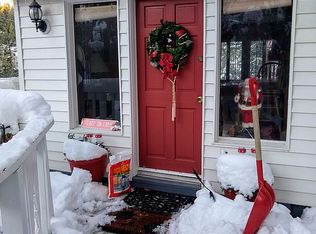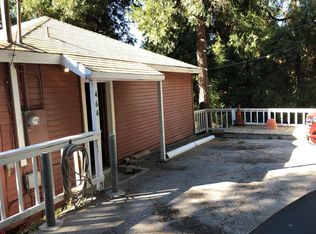Sold for $260,000
Listing Provided by:
Jose Ponce DRE #01307544 joseponce909@yahoo.com,
PONCE & PONCE REALTY, INC,
Jonatan Sabillon DRE #02235633,
PONCE & PONCE REALTY, INC
Bought with: CRESTLINE REAL ESTATE
$260,000
442 Valley Rd, Crestline, CA 92325
2beds
888sqft
Single Family Residence
Built in 1932
5,290 Square Feet Lot
$259,600 Zestimate®
$293/sqft
$1,980 Estimated rent
Home value
$259,600
$234,000 - $288,000
$1,980/mo
Zestimate® history
Loading...
Owner options
Explore your selling options
What's special
Nestled in the San Bernardino National Forest, this Crestline cabin offers two bedrooms, one fully renovated bathroom, and a lower-level bonus room that’s perfect as an office, studio, or guest space. Stylish updates include a remodeled kitchen and bath paired with custom cabinetry and handcrafted wood details, infusing character into every corner. The home sits on a large lot with outdoor storage units, set against a backdrop of serene forest views—making this a warm and functional mountain retreat at $250,000.
In a market where the median sale price in Crestline hit approximately $357,500 in June?2025 and two-bedroom homes typically sold closer to $315,000, this listing stands out for its value and condition.
Zillow last checked: 8 hours ago
Listing updated: September 02, 2025 at 07:02pm
Listing Provided by:
Jose Ponce DRE #01307544 joseponce909@yahoo.com,
PONCE & PONCE REALTY, INC,
Jonatan Sabillon DRE #02235633,
PONCE & PONCE REALTY, INC
Bought with:
MIRANDA LABADIE, DRE #02186781
CRESTLINE REAL ESTATE
Source: CRMLS,MLS#: IG25172699 Originating MLS: California Regional MLS
Originating MLS: California Regional MLS
Facts & features
Interior
Bedrooms & bathrooms
- Bedrooms: 2
- Bathrooms: 1
- Full bathrooms: 1
- Main level bathrooms: 2
- Main level bedrooms: 2
Bedroom
- Features: All Bedrooms Down
Bedroom
- Features: All Bedrooms Up
Heating
- Central
Cooling
- Evaporative Cooling
Appliances
- Laundry: Washer Hookup, Gas Dryer Hookup
Features
- All Bedrooms Up, All Bedrooms Down
- Has fireplace: Yes
- Fireplace features: Family Room, Living Room
- Common walls with other units/homes: No Common Walls
Interior area
- Total interior livable area: 888 sqft
Property
Parking
- Total spaces: 1
- Parking features: Garage
- Garage spaces: 1
Features
- Levels: Three Or More
- Stories: 3
- Entry location: Main
- Pool features: None
- Has view: Yes
- View description: Meadow, Mountain(s)
Lot
- Size: 5,290 sqft
- Features: 0-1 Unit/Acre
Details
- Parcel number: 0338021110000
- Zoning: CF/RS-14M
- Special conditions: Standard
Construction
Type & style
- Home type: SingleFamily
- Property subtype: Single Family Residence
Condition
- New construction: No
- Year built: 1932
Utilities & green energy
- Sewer: Public Sewer
- Water: Public
Community & neighborhood
Community
- Community features: Mountainous
Location
- Region: Crestline
- Subdivision: Crestline (Cres)
Other
Other facts
- Listing terms: Cash,Cash to Existing Loan,Cash to New Loan,Conventional,Cal Vet Loan,1031 Exchange,FHA,Fannie Mae,Submit
Price history
| Date | Event | Price |
|---|---|---|
| 9/2/2025 | Sold | $260,000+4%$293/sqft |
Source: | ||
| 8/18/2025 | Pending sale | $250,000$282/sqft |
Source: | ||
| 7/31/2025 | Listed for sale | $250,000+163.2%$282/sqft |
Source: | ||
| 1/15/2015 | Sold | $95,000-4%$107/sqft |
Source: Public Record Report a problem | ||
| 11/30/2014 | Pending sale | $99,000$111/sqft |
Source: LYNNE B. WILSON & ASSOC. #2141420 Report a problem | ||
Public tax history
| Year | Property taxes | Tax assessment |
|---|---|---|
| 2025 | $1,950 +3.5% | $136,093 +2% |
| 2024 | $1,884 +1.3% | $133,424 +2% |
| 2023 | $1,860 +1.1% | $130,808 +2% |
Find assessor info on the county website
Neighborhood: 92325
Nearby schools
GreatSchools rating
- 5/10Valley Of Enchantment Elementary SchoolGrades: K-5Distance: 0.5 mi
- 3/10Mary P. Henck Intermediate SchoolGrades: 6-8Distance: 4.9 mi
- 6/10Rim Of The World Senior High SchoolGrades: 9-12Distance: 5 mi
Get a cash offer in 3 minutes
Find out how much your home could sell for in as little as 3 minutes with a no-obligation cash offer.
Estimated market value$259,600
Get a cash offer in 3 minutes
Find out how much your home could sell for in as little as 3 minutes with a no-obligation cash offer.
Estimated market value
$259,600


