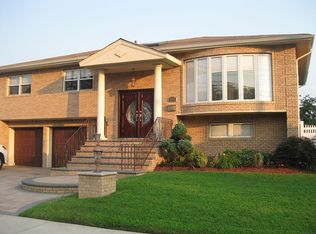This is a 2135 square foot, 2.5 bathroom, single family home. This home is located at 443 Hungry Harbor Rd, Valley Stream, NY 11581.
This property is off market, which means it's not currently listed for sale or rent on Zillow. This may be different from what's available on other websites or public sources.
