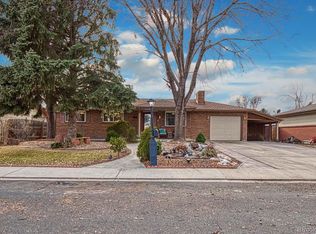MUST SEE this warm and inviting 3 bedroom, 2 bath home on quiet street with large yard, mature landscaping, and walking distance to schools. Easy commute to 119/I25 and close to downtown. Newer flooring, new bathrooms, updated kitchen, and great bonus room plus a garage with additional storage. Available. Pets may be allowed with deposit/fee and some restrictions. $1750 a month plus $1750 security deposit. App fee $25.00 per adult.
This property is off market, which means it's not currently listed for sale or rent on Zillow. This may be different from what's available on other websites or public sources.
