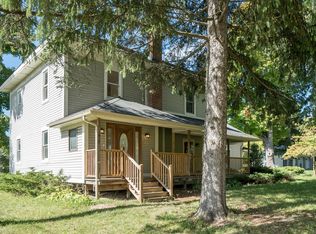Closed
$255,000
4435 Two Rod Rd, East Aurora, NY 14052
2beds
1,080sqft
Single Family Residence
Built in 1951
0.63 Acres Lot
$261,000 Zestimate®
$236/sqft
$2,005 Estimated rent
Home value
$261,000
$245,000 - $277,000
$2,005/mo
Zestimate® history
Loading...
Owner options
Explore your selling options
What's special
Situated on a spacious lot, this charming 2-bedroom, 1-bath Cape Cod is ready for you to move right in. As you enter the house you are greeted by a cozy family room complete with recessed lighting, stylish Pergo floors and a wood-burning fireplace. Adjacent to the family room is the living room, where new carpeting and vinyl windows fill the space with abundant natural light. The oversized kitchen is a highlight, complete with a new stainless steel refrigerator and a convenient breakfast bar. You'll also find a first-floor laundry area and a full bathroom, adding to everyday convenience. Ascend to the second floor, where new carpet extends throughout the two generously sized bedrooms, all accented by fresh paint that revitalizes the entire home. The full basement has a newer HWT, reverse osmosis water filtration system, water softener, glass block windows, and a Bilco door for peace of mind. Step outside to unwind on your recently constructed private deck, perfect for enjoying your morning coffee. The oversized 24' x 32' garage features its own electrical panel and offers ample room to accommodate all your vehicles and toys. Located in the Iroquois School District, just minutes from the Village of East Aurora this home with taxes less than $3,000/year really has it all!
Zillow last checked: 8 hours ago
Listing updated: May 27, 2025 at 01:29pm
Listed by:
Frank Silla 716-983-1768,
Serota Real Estate LLC,
David Serota 716-983-1768,
Serota Real Estate LLC
Bought with:
Michele M Lawrie, 10301213007
eXp Realty
Source: NYSAMLSs,MLS#: B1594809 Originating MLS: Buffalo
Originating MLS: Buffalo
Facts & features
Interior
Bedrooms & bathrooms
- Bedrooms: 2
- Bathrooms: 1
- Full bathrooms: 1
- Main level bathrooms: 1
Heating
- Electric, Gas, Forced Air
Appliances
- Included: Dryer, Dishwasher, Gas Oven, Gas Range, Gas Water Heater, Refrigerator, Washer
- Laundry: Main Level
Features
- Breakfast Bar, Eat-in Kitchen, Country Kitchen, Workshop
- Flooring: Carpet, Laminate, Luxury Vinyl, Tile, Varies
- Basement: Full
- Number of fireplaces: 1
Interior area
- Total structure area: 1,080
- Total interior livable area: 1,080 sqft
Property
Parking
- Total spaces: 3
- Parking features: Detached, Garage, Driveway
- Garage spaces: 3
Features
- Exterior features: Concrete Driveway
Lot
- Size: 0.63 Acres
- Dimensions: 107 x 260
- Features: Rectangular, Rectangular Lot, Rural Lot
Details
- Parcel number: 1466001660300002004000
- Special conditions: Standard
Construction
Type & style
- Home type: SingleFamily
- Architectural style: Cape Cod
- Property subtype: Single Family Residence
Materials
- Vinyl Siding
- Foundation: Block
Condition
- Resale
- Year built: 1951
Utilities & green energy
- Sewer: Septic Tank
- Water: Well
Community & neighborhood
Location
- Region: East Aurora
Other
Other facts
- Listing terms: Cash,Conventional,FHA,USDA Loan,VA Loan
Price history
| Date | Event | Price |
|---|---|---|
| 5/21/2025 | Sold | $255,000-7.2%$236/sqft |
Source: | ||
| 4/10/2025 | Pending sale | $274,900$255/sqft |
Source: | ||
| 3/31/2025 | Listed for sale | $274,900+173.3%$255/sqft |
Source: | ||
| 3/28/2007 | Sold | $100,580+31.5%$93/sqft |
Source: Public Record Report a problem | ||
| 9/22/1995 | Sold | $76,500$71/sqft |
Source: Public Record Report a problem | ||
Public tax history
| Year | Property taxes | Tax assessment |
|---|---|---|
| 2024 | -- | $49,900 |
| 2023 | -- | $49,900 |
| 2022 | -- | $49,900 |
Find assessor info on the county website
Neighborhood: 14052
Nearby schools
GreatSchools rating
- 5/10Wales Primary SchoolGrades: K-4Distance: 1.8 mi
- 5/10Iroquois Middle SchoolGrades: 6-8Distance: 5.3 mi
- 9/10Iroquois Senior High SchoolGrades: 9-12Distance: 5.3 mi
Schools provided by the listing agent
- District: Iroquois
Source: NYSAMLSs. This data may not be complete. We recommend contacting the local school district to confirm school assignments for this home.
