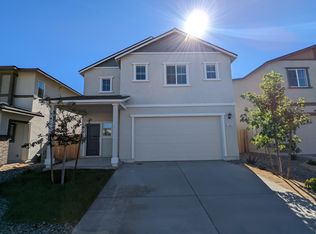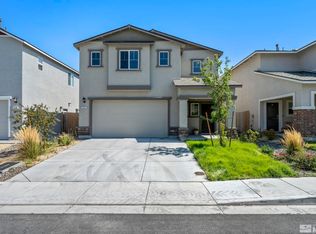Closed
$465,000
444 Antares St, Reno, NV 89506
4beds
1,700sqft
Single Family Residence
Built in 2022
3,920.4 Square Feet Lot
$466,700 Zestimate®
$274/sqft
$2,805 Estimated rent
Home value
$466,700
$425,000 - $513,000
$2,805/mo
Zestimate® history
Loading...
Owner options
Explore your selling options
What's special
Beautifully maintained, nearly new home, just 3 years old! This 4 bedrooms, 2 full bathrooms home is packed with thoughtful upgrades and modern finishes offering both style and value. Laminate Plank flooring throughout, including stairs and all bedrooms. The landscaped backyard features zero-scape design for low maintenance, and the home is fully equipped with rain gutters, stained fencing and upgraded blackout insulated blinds.
The kitchen shines with a custom backsplash, upgraded knobs and handles on cabinets and elegant chandeliers in the kitchen and hallway. Additional highlights include a fully painted garage and added laundry room cabinetry. This home is move in ready and better than new!
Zillow last checked: 8 hours ago
Listing updated: August 14, 2025 at 12:31pm
Listed by:
Jennifer Nelson S.189097 775-843-9007,
RE/MAX Professionals-Reno,
Samuel Olson S.177508 775-313-6744,
RE/MAX Professionals-Reno
Bought with:
Terina Metoyer, S.191075
RE/MAX Professionals-Reno
Source: NNRMLS,MLS#: 250052140
Facts & features
Interior
Bedrooms & bathrooms
- Bedrooms: 4
- Bathrooms: 3
- Full bathrooms: 2
- 1/2 bathrooms: 1
Heating
- Forced Air, Hot Water, Natural Gas
Cooling
- Central Air, Refrigerated
Appliances
- Included: Dishwasher, Disposal, Gas Range, Microwave, Oven
- Laundry: Cabinets, Laundry Room
Features
- Smart Thermostat, Walk-In Closet(s)
- Flooring: Laminate
- Windows: Blinds, Double Pane Windows, Window Coverings
- Has fireplace: No
- Common walls with other units/homes: No Common Walls
Interior area
- Total structure area: 1,700
- Total interior livable area: 1,700 sqft
Property
Parking
- Total spaces: 2
- Parking features: Attached, Common, Garage, Garage Door Opener
- Attached garage spaces: 2
Features
- Levels: Two
- Stories: 2
- Exterior features: Rain Gutters
- Pool features: None
- Spa features: None
- Fencing: Back Yard
- Has view: Yes
- View description: City, Trees/Woods, Valley
Lot
- Size: 3,920 sqft
- Features: Level, Sprinklers In Front
Details
- Additional structures: None
- Parcel number: 55441308
- Zoning: SF8
Construction
Type & style
- Home type: SingleFamily
- Property subtype: Single Family Residence
Materials
- Stucco
- Foundation: Slab
- Roof: Composition,Pitched,Shingle
Condition
- New construction: No
- Year built: 2022
Utilities & green energy
- Sewer: Public Sewer
- Water: Public
- Utilities for property: Electricity Connected, Internet Connected, Natural Gas Connected, Sewer Connected, Water Connected, Cellular Coverage, Water Meter Installed
Community & neighborhood
Security
- Security features: Smoke Detector(s)
Location
- Region: Reno
- Subdivision: Silver Dollar Estates Area 2 Phase 3
HOA & financial
HOA
- Has HOA: Yes
- HOA fee: $45 monthly
- Amenities included: Maintenance Grounds
- Association name: Silver Dollar II-Camco
Other
Other facts
- Listing terms: 1031 Exchange,Cash,Conventional,FHA,VA Loan
Price history
| Date | Event | Price |
|---|---|---|
| 8/12/2025 | Sold | $465,000-3%$274/sqft |
Source: | ||
| 8/5/2025 | Contingent | $479,500$282/sqft |
Source: | ||
| 6/26/2025 | Listed for sale | $479,500+0.9%$282/sqft |
Source: | ||
| 8/16/2022 | Sold | $474,990$279/sqft |
Source: Public Record Report a problem | ||
Public tax history
| Year | Property taxes | Tax assessment |
|---|---|---|
| 2025 | $3,999 +3% | $117,713 +0.3% |
| 2024 | $3,882 +199.2% | $117,394 +4% |
| 2023 | $1,297 +57.4% | $112,885 +386.5% |
Find assessor info on the county website
Neighborhood: Stead
Nearby schools
GreatSchools rating
- 5/10Stead Elementary SchoolGrades: K-5Distance: 1 mi
- 3/10William O'brien Middle SchoolGrades: 6-8Distance: 0.8 mi
- 2/10North Valleys High SchoolGrades: 9-12Distance: 2.3 mi
Schools provided by the listing agent
- Elementary: Stead
- Middle: OBrien
- High: North Valleys
Source: NNRMLS. This data may not be complete. We recommend contacting the local school district to confirm school assignments for this home.
Get a cash offer in 3 minutes
Find out how much your home could sell for in as little as 3 minutes with a no-obligation cash offer.
Estimated market value$466,700
Get a cash offer in 3 minutes
Find out how much your home could sell for in as little as 3 minutes with a no-obligation cash offer.
Estimated market value
$466,700

