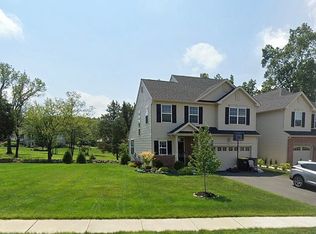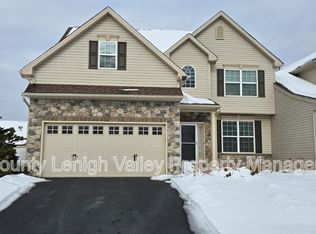Sold for $474,900
$474,900
4446 Stole Rd, Emmaus, PA 18049
3beds
2,595sqft
Townhouse, Single Family Residence
Built in 2019
7,013.16 Square Feet Lot
$481,000 Zestimate®
$183/sqft
$3,213 Estimated rent
Home value
$481,000
$433,000 - $534,000
$3,213/mo
Zestimate® history
Loading...
Owner options
Explore your selling options
What's special
Step inside this refined Hayden Floor Plan—Over 2500sq ft of living space, infused with warmth, elegance, and everyday functionality. Set in the heart of the East Penn SD, this 3-bed, 4-bath home (2 full, 2 half) delivers a rare blend of privacy, comfort, and custom upgrades not commonly found in today’s twin homes.The main level welcomes you with a sunlit family room featuring two skylights and a fireplace—the perfect backdrop for relaxed mornings or lively gatherings. The adjacent breakfast area and updated finishes throughout—from crown molding to wallpaper—signal that this home is anything but builder-grade. The fully finished lower level is built for entertainment and versatility, complete with a kitchenette, half bath, and its own fireplace. Ideal for hosting game day, accommodating guests, or even creating a private retreat. Step outside to a generously sized deck and pergola, where you’ll overlook a partially wooded backyard—a peaceful, private setting rarely offered in twin-style living. Plus, a whole-house generator ensures peace of mind year-round.Upstairs, the primary suite is a true sanctuary. From the tray ceiling and dual walk-in closets to the private en suite bath with separate water closet, every detail is designed with comfort in mind. And yes—your own fireplace, perfect for cozy nights or quiet early mornings. This home combines elevated design with the comforts of everyday living. Tastefully updated, immaculately maintained, and ready for its next chapter
Zillow last checked: 8 hours ago
Listing updated: July 03, 2025 at 05:27am
Listed by:
Justino A. Arroyo 610-844-2693,
Journey Home Real Estate
Bought with:
Angelo Giannotti, RS271069
RE/MAX of Reading
Source: GLVR,MLS#: 757590 Originating MLS: Lehigh Valley MLS
Originating MLS: Lehigh Valley MLS
Facts & features
Interior
Bedrooms & bathrooms
- Bedrooms: 3
- Bathrooms: 4
- Full bathrooms: 2
- 1/2 bathrooms: 2
Primary bedroom
- Level: Second
- Dimensions: 21.10 x 13.70
Bedroom
- Level: Second
- Dimensions: 12.00 x 11.50
Bedroom
- Level: Second
- Dimensions: 14.80 x 12.00
Breakfast room nook
- Level: First
- Dimensions: 12.10 x 8.80
Dining room
- Level: First
- Dimensions: 12.00 x 9.60
Family room
- Level: Lower
- Dimensions: 21.00 x 14.00
Foyer
- Level: First
- Dimensions: 11.70 x 5.65
Other
- Level: Second
- Dimensions: 8.50 x 4.60
Other
- Level: Second
- Dimensions: 9.40 x 7.50
Half bath
- Level: First
- Dimensions: 10.70 x 6.90
Half bath
- Level: Lower
- Dimensions: 8.00 x 6.00
Kitchen
- Level: First
- Dimensions: 12.30 x 12.10
Kitchen
- Level: Lower
- Dimensions: 12.00 x 10.30
Laundry
- Level: First
- Dimensions: 6.90 x 5.70
Living room
- Level: First
- Dimensions: 12.40 x 12.10
Heating
- Forced Air, Gas
Cooling
- Central Air
Appliances
- Included: Dishwasher, Electric Water Heater
- Laundry: Main Level
Features
- Dining Area, Separate/Formal Dining Room, Eat-in Kitchen, Kitchen Island, Skylights, Vaulted Ceiling(s)
- Flooring: Carpet, Hardwood, Laminate, Resilient, Tile
- Windows: Skylight(s)
- Basement: Exterior Entry,Full,Partially Finished
- Has fireplace: Yes
- Fireplace features: Bedroom, Family Room, Lower Level
Interior area
- Total interior livable area: 2,595 sqft
- Finished area above ground: 1,927
- Finished area below ground: 668
Property
Parking
- Total spaces: 2
- Parking features: Built In, Garage, Off Street, On Street
- Garage spaces: 2
- Has uncovered spaces: Yes
Features
- Stories: 2
- Patio & porch: Deck
- Exterior features: Deck
Lot
- Size: 7,013 sqft
Details
- Parcel number: 548398389532 001
- Zoning: Rs-R-Rural Suburban
- Special conditions: None
Construction
Type & style
- Home type: SingleFamily
- Architectural style: Colonial
- Property subtype: Townhouse, Single Family Residence
- Attached to another structure: Yes
Materials
- Stone
- Roof: Asphalt,Fiberglass
Condition
- Year built: 2019
Utilities & green energy
- Electric: 200+ Amp Service, Circuit Breakers, Generator
- Sewer: Public Sewer
- Water: Public
Green energy
- Construction elements: Conserving Methods
Community & neighborhood
Location
- Region: Emmaus
- Subdivision: The Fields At Jasper Ridge
HOA & financial
HOA
- Has HOA: Yes
- HOA fee: $125 quarterly
Other
Other facts
- Listing terms: Cash,Conventional,FHA,VA Loan
- Ownership type: Fee Simple
Price history
| Date | Event | Price |
|---|---|---|
| 7/2/2025 | Sold | $474,900$183/sqft |
Source: | ||
| 6/16/2025 | Pending sale | $474,900$183/sqft |
Source: | ||
| 6/4/2025 | Listing removed | $474,900$183/sqft |
Source: | ||
| 6/4/2025 | Pending sale | $474,900$183/sqft |
Source: | ||
| 5/31/2025 | Listed for sale | $474,900+52.1%$183/sqft |
Source: | ||
Public tax history
| Year | Property taxes | Tax assessment |
|---|---|---|
| 2025 | $6,134 +8.1% | $232,600 |
| 2024 | $5,675 +2.1% | $232,600 |
| 2023 | $5,561 | $232,600 |
Find assessor info on the county website
Neighborhood: 18049
Nearby schools
GreatSchools rating
- 7/10Macungie El SchoolGrades: K-5Distance: 1.4 mi
- 8/10Eyer Middle SchoolGrades: 6-8Distance: 1.4 mi
- 7/10Emmaus High SchoolGrades: 9-12Distance: 1.4 mi
Schools provided by the listing agent
- Elementary: Macungie Elementary School
- Middle: Eyer Middle School
- High: Emmaus High School
- District: East Penn
Source: GLVR. This data may not be complete. We recommend contacting the local school district to confirm school assignments for this home.
Get a cash offer in 3 minutes
Find out how much your home could sell for in as little as 3 minutes with a no-obligation cash offer.
Estimated market value$481,000
Get a cash offer in 3 minutes
Find out how much your home could sell for in as little as 3 minutes with a no-obligation cash offer.
Estimated market value
$481,000

