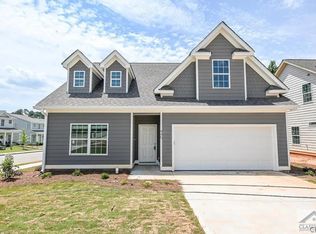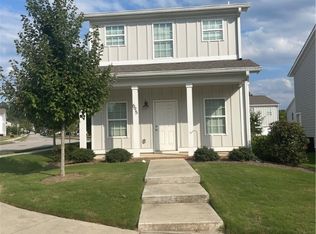Sold for $359,000 on 11/28/25
$359,000
445 OConner Boulevard, Athens, GA 30607
3beds
2,100sqft
Single Family Residence
Built in 2021
6,534 Square Feet Lot
$360,700 Zestimate®
$171/sqft
$2,129 Estimated rent
Home value
$360,700
$332,000 - $393,000
$2,129/mo
Zestimate® history
Loading...
Owner options
Explore your selling options
What's special
Great west Athens home convenient to UGA, shopping and restaurants. Freshly painted with updated finishes like quartz countertops, subway backsplash and LVP floors, you’ll love the open plan living and primary suite on the main level plus a shady covered back porch. There’s also a half bath and laundry (all appliances remain!). Upstairs are two large bedrooms, a hall bath and an area for an office or play area. You won’t lack for storage space with large walk in closets in each bedroom. Rare at this price point, you also get a true two car garage. The reasonable HOA covers yard service and trash and maintains a lovely playground and park in this sidewalk community. Easy to show!
Zillow last checked: 8 hours ago
Listing updated: December 01, 2025 at 10:21am
Listed by:
Christine Tucker 706-369-1987,
C Tucker & Co, LLC
Bought with:
NONMLS Sale, NMLS
NON MLS MEMBER
Source: Hive MLS,MLS#: CL334873 Originating MLS: Athens Area Association of REALTORS
Originating MLS: Athens Area Association of REALTORS
Facts & features
Interior
Bedrooms & bathrooms
- Bedrooms: 3
- Bathrooms: 3
- Full bathrooms: 2
- 1/2 bathrooms: 1
- Main level bathrooms: 2
- Main level bedrooms: 1
Primary bedroom
- Features: Walk-In Closet(s)
- Level: Main
- Dimensions: 0 x 0
Bedroom 2
- Features: Walk-In Closet(s)
- Level: Upper
- Dimensions: 0 x 0
Bedroom 3
- Features: Walk-In Closet(s)
- Level: Upper
- Dimensions: 0 x 0
Primary bathroom
- Features: Walk-In Closet(s)
- Level: Main
- Dimensions: 0 x 0
Bathroom 2
- Level: Main
- Dimensions: 0 x 0
Bathroom 3
- Level: Upper
- Dimensions: 0 x 0
Kitchen
- Level: Main
- Dimensions: 0 x 0
Living room
- Level: Main
- Dimensions: 0 x 0
Heating
- Electric, Heat Pump
Cooling
- Central Air, Electric
Appliances
- Included: Dishwasher, Electric Water Heater, Disposal, Ice Maker, Microwave, Oven, Range, Dryer, Refrigerator, Washer
- Laundry: In Kitchen, Washer Hookup, Dryer Hookup
Features
- Breakfast Bar, Breakfast Area, Ceiling Fan(s), Double Vanity, Galley Kitchen, High Ceilings, Main Level Primary, Primary Suite, Pantry, Recessed Lighting, Separate Shower
- Basement: None
- Common walls with other units/homes: No Common Walls
Interior area
- Total interior livable area: 2,100 sqft
Property
Parking
- Total spaces: 2
- Parking features: Attached, Garage Door Opener, On Street
- Garage spaces: 2
- Has uncovered spaces: Yes
Features
- Patio & porch: Covered, Patio, Porch
Lot
- Size: 6,534 sqft
- Features: Corner Lot
Details
- Parcel number: 103A1 G015
- Special conditions: Standard
Construction
Type & style
- Home type: SingleFamily
- Architectural style: Cape Cod
- Property subtype: Single Family Residence
Materials
- Other
- Foundation: Block, Concrete Perimeter
- Roof: Asphalt
Condition
- Year built: 2021
Utilities & green energy
- Sewer: Public Sewer
- Water: Public
- Utilities for property: Cable Available, Underground Utilities
Community & neighborhood
Community
- Community features: Playground, Park, Street Lights, Sidewalks
Location
- Region: Athens
- Subdivision: Lantern Walk
HOA & financial
HOA
- Has HOA: Yes
- HOA fee: $255 quarterly
- Association name: Lantern Walk HOA
- Association phone: 404-835-9100
Other
Other facts
- Listing agreement: Exclusive Right To Sell
- Listing terms: ARM,Cash,Conventional,1031 Exchange,FHA,VA Loan
Price history
| Date | Event | Price |
|---|---|---|
| 11/28/2025 | Sold | $359,000-2.9%$171/sqft |
Source: | ||
| 11/26/2025 | Pending sale | $369,900$176/sqft |
Source: | ||
| 11/20/2025 | Contingent | $369,900$176/sqft |
Source: | ||
| 9/30/2025 | Price change | $369,900-1.4%$176/sqft |
Source: | ||
| 8/12/2025 | Price change | $375,000-1.3%$179/sqft |
Source: | ||
Public tax history
| Year | Property taxes | Tax assessment |
|---|---|---|
| 2024 | $4,312 -1% | $137,974 -1% |
| 2023 | $4,355 +36.5% | $139,352 +12.5% |
| 2022 | $3,190 +1083.2% | $123,887 +1448.6% |
Find assessor info on the county website
Neighborhood: 30607
Nearby schools
GreatSchools rating
- 5/10Whitehead Road Elementary SchoolGrades: PK-5Distance: 1.3 mi
- 6/10Burney-Harris-Lyons Middle SchoolGrades: 6-8Distance: 2.5 mi
- 6/10Clarke Central High SchoolGrades: 9-12Distance: 4 mi
Schools provided by the listing agent
- Middle: Burney-Harris-Lyons
- High: Clarke Centra
Source: Hive MLS. This data may not be complete. We recommend contacting the local school district to confirm school assignments for this home.

Get pre-qualified for a loan
At Zillow Home Loans, we can pre-qualify you in as little as 5 minutes with no impact to your credit score.An equal housing lender. NMLS #10287.
Sell for more on Zillow
Get a free Zillow Showcase℠ listing and you could sell for .
$360,700
2% more+ $7,214
With Zillow Showcase(estimated)
$367,914
