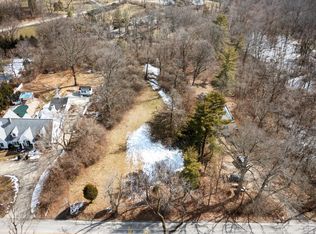Sold for $1,250,000
$1,250,000
4450 Miami Rd, Cincinnati, OH 45243
5beds
3,696sqft
Single Family Residence
Built in 1949
-- sqft lot
$1,392,500 Zestimate®
$338/sqft
$5,990 Estimated rent
Home value
$1,392,500
$1.31M - $1.50M
$5,990/mo
Zestimate® history
Loading...
Owner options
Explore your selling options
What's special
This is a beautiful home with soaring ceilings, light-filled rooms & architectural details. An airy living room has a wall-of-windows with rear yard views along with decorative stained glass. The family room features a stone-surround fireplace, walkout, beautiful hardwood floors, & opens to the kitchen. It's a cook's delight in the kitchen with custom cabinets, granite & high-end appliances. The large study has built-in shelving & a bay window. The peaceful primary bedroom features an impressive custom dressing-room closet, & bath. A loft area is perfect as a study or reading nook. Everyone will be hanging out in the sunroom when it is warm! The pool - enjoy taking a dip & then lounging along the stone surround or under the ramada/gazebo. The rear yard is flat & private with trees, and landscaping. Your green thumb will love the greenhouse. This home is minutes to Mariemont Square. Leave all offers open 48 hours - Seller can accept an offer anytime after the showing start date 4/9.
Zillow last checked: 8 hours ago
Listing updated: May 15, 2024 at 12:50pm
Listed by:
Julie K Back 513-607-3850,
Sibcy Cline, Inc. 513-321-9922
Bought with:
Lei Liu, 2017005451
OwnerLand Realty, Inc.
Source: Cincy MLS,MLS#: 1800922 Originating MLS: Cincinnati Area Multiple Listing Service
Originating MLS: Cincinnati Area Multiple Listing Service

Facts & features
Interior
Bedrooms & bathrooms
- Bedrooms: 5
- Bathrooms: 3
- Full bathrooms: 2
- 1/2 bathrooms: 1
Primary bedroom
- Features: Bath Adjoins, Wall-to-Wall Carpet
- Level: First
- Area: 252
- Dimensions: 18 x 14
Bedroom 2
- Level: Second
- Area: 168
- Dimensions: 14 x 12
Bedroom 3
- Level: Second
- Area: 304
- Dimensions: 19 x 16
Bedroom 4
- Level: Second
- Area: 154
- Dimensions: 14 x 11
Bedroom 5
- Area: 0
- Dimensions: 0 x 0
Primary bathroom
- Features: Double Vanity, Tile Floor, Tub w/Shower, Jetted Tub
Bathroom 1
- Features: Full
- Level: First
Bathroom 2
- Features: Partial
- Level: First
Bathroom 3
- Features: Full
- Level: Second
Dining room
- Features: Chair Rail, Chandelier, Wood Floor
- Level: First
- Area: 192
- Dimensions: 16 x 12
Family room
- Features: Fireplace
- Area: 289
- Dimensions: 17 x 17
Kitchen
- Features: Counter Bar, Marble/Granite/Slate, Wood Cabinets, Wood Floor
- Area: 180
- Dimensions: 15 x 12
Living room
- Features: Fireplace, Walkout, Wall-to-Wall Carpet
- Area: 432
- Dimensions: 27 x 16
Office
- Features: Bookcases, Wet/Dry Bar, Wall-to-Wall Carpet
- Level: First
- Area: 252
- Dimensions: 18 x 14
Heating
- Forced Air, Gas
Cooling
- Central Air
Appliances
- Included: Convection Oven, Dishwasher, Dryer, Disposal, Gas Cooktop, Microwave, Oven/Range, Refrigerator, Washer, Gas Water Heater
Features
- High Ceilings, Cathedral Ceiling(s), Crown Molding, Natural Woodwork, Ceiling Fan(s), Recessed Lighting
- Doors: French Doors, Multi Panel Doors
- Windows: Double Hung, Insulated Windows, Vinyl, Skylight(s)
- Basement: None
- Attic: Storage
- Number of fireplaces: 2
- Fireplace features: Electric, Gas, Stone, Family Room, Living Room
Interior area
- Total structure area: 3,696
- Total interior livable area: 3,696 sqft
Property
Parking
- Total spaces: 2
- Parking features: Driveway, Off Street, Garage Door Opener
- Garage spaces: 2
- Has uncovered spaces: Yes
Accessibility
- Accessibility features: No Accessibility Features
Features
- Levels: Two
- Stories: 2
- Patio & porch: Deck, Enclosed Porch, Patio, Porch
- Has private pool: Yes
- Pool features: Heated, In Ground, Salt Water, Vinyl
- Fencing: Wood
- Has view: Yes
- View description: Trees/Woods
Lot
- Features: Wooded, 1 to 4.9 Acres
Details
- Additional structures: Gazebo, Shed(s)
- Parcel number: 5290140003500
- Zoning description: Residential
Construction
Type & style
- Home type: SingleFamily
- Architectural style: Transitional
- Property subtype: Single Family Residence
Materials
- Wood Siding
- Foundation: Slab
- Roof: Shingle
Condition
- New construction: No
- Year built: 1949
Utilities & green energy
- Gas: Natural
- Sewer: Septic Tank
- Water: Public
- Utilities for property: Cable Connected
Community & neighborhood
Security
- Security features: Security System, Smoke Alarm
Location
- Region: Cincinnati
HOA & financial
HOA
- Has HOA: No
Other
Other facts
- Listing terms: No Special Financing,Other
Price history
| Date | Event | Price |
|---|---|---|
| 5/15/2024 | Sold | $1,250,000+4.3%$338/sqft |
Source: | ||
| 4/10/2024 | Pending sale | $1,199,000$324/sqft |
Source: | ||
| 4/9/2024 | Listed for sale | $1,199,000+73.8%$324/sqft |
Source: | ||
| 8/23/2013 | Sold | $689,900-4%$187/sqft |
Source: | ||
| 7/21/2012 | Listing removed | $719,000$195/sqft |
Source: Comey & Shepherd Realtors #1296953 Report a problem | ||
Public tax history
| Year | Property taxes | Tax assessment |
|---|---|---|
| 2024 | $12,998 -0.2% | $364,371 |
| 2023 | $13,029 +0.1% | $364,371 +21.6% |
| 2022 | $13,016 +17.1% | $299,618 |
Find assessor info on the county website
Neighborhood: 45243
Nearby schools
GreatSchools rating
- 9/10Indian Hill Elementary SchoolGrades: 3-5Distance: 2.1 mi
- 8/10Indian Hill Middle SchoolGrades: 6-8Distance: 2.5 mi
- 9/10Indian Hill High SchoolGrades: 9-12Distance: 2.7 mi
Get a cash offer in 3 minutes
Find out how much your home could sell for in as little as 3 minutes with a no-obligation cash offer.
Estimated market value$1,392,500
Get a cash offer in 3 minutes
Find out how much your home could sell for in as little as 3 minutes with a no-obligation cash offer.
Estimated market value
$1,392,500
