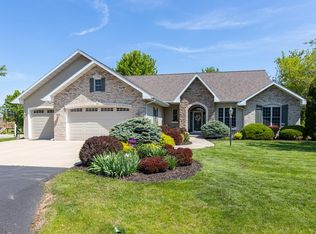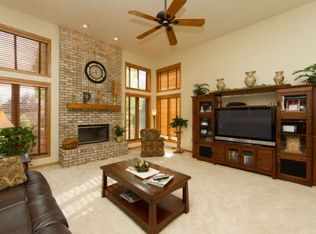Sold
$555,000
4450 Ravine Way, Oshkosh, WI 54904
4beds
3,067sqft
Single Family Residence
Built in 2006
0.45 Acres Lot
$562,300 Zestimate®
$181/sqft
$3,126 Estimated rent
Home value
$562,300
$512,000 - $619,000
$3,126/mo
Zestimate® history
Loading...
Owner options
Explore your selling options
What's special
Home sweet home! The main level features a vaulted living room with a cozy gas fireplace, a sun-filled four-seasons room off the kitchen, and convenient main-floor laundry. The primary bedroom includes a walk-through closet leading to the bathroom, and upstairs a spacious 18x9 sq ft landing provides the perfect flex space for a desk, bookshelves, play area.. the choice is yours! The finished lower level adds over 500 sq ft of living space with a 26x22 area, plus generous storage and basement access from the garage. With 4 bedrooms, 3.5 baths, and thoughtful details throughout, this home is move-in ready and waiting for you!
Zillow last checked: 8 hours ago
Listing updated: October 31, 2025 at 03:25am
Listed by:
Meghan Pingel Office:920-582-4011,
Beiser Realty, LLC
Bought with:
Mike Bennett
RE/MAX 24/7 Real Estate, LLC
Source: RANW,MLS#: 50313345
Facts & features
Interior
Bedrooms & bathrooms
- Bedrooms: 4
- Bathrooms: 4
- Full bathrooms: 3
- 1/2 bathrooms: 1
Bedroom 1
- Level: Main
- Dimensions: 15x13
Bedroom 2
- Level: Upper
- Dimensions: 19x12
Bedroom 3
- Level: Upper
- Dimensions: 12x10
Bedroom 4
- Level: Upper
- Dimensions: 18x11
Formal dining room
- Level: Main
- Dimensions: 11x11
Kitchen
- Level: Main
- Dimensions: 21x11
Living room
- Level: Main
- Dimensions: 19x14
Other
- Description: 4 Season Room
- Level: Main
- Dimensions: 12x12
Other
- Description: Mud Room
- Level: Main
- Dimensions: 7x6
Other
- Description: Other - See Remarks
- Level: Lower
- Dimensions: 26x22
Heating
- Forced Air
Cooling
- Forced Air, Central Air
Appliances
- Included: Dishwasher, Disposal, Dryer, Microwave, Range, Refrigerator, Washer
Features
- Basement: Full,Partial Fin. Contiguous
- Number of fireplaces: 1
- Fireplace features: One, Gas
Interior area
- Total interior livable area: 3,067 sqft
- Finished area above ground: 2,495
- Finished area below ground: 572
Property
Parking
- Total spaces: 3
- Parking features: Attached, Basement, Garage Door Opener
- Attached garage spaces: 3
Accessibility
- Accessibility features: 1st Floor Bedroom, 1st Floor Full Bath, Laundry 1st Floor
Lot
- Size: 0.45 Acres
Details
- Parcel number: 0023508
- Zoning: Residential
- Special conditions: Arms Length
Construction
Type & style
- Home type: SingleFamily
- Property subtype: Single Family Residence
Materials
- Vinyl Siding
- Foundation: Poured Concrete
Condition
- New construction: No
- Year built: 2006
Utilities & green energy
- Sewer: Public Sewer
- Water: Public
Community & neighborhood
Location
- Region: Oshkosh
- Subdivision: Bellhaven Estates
HOA & financial
HOA
- Has HOA: Yes
- HOA fee: $350 annually
Price history
| Date | Event | Price |
|---|---|---|
| 10/30/2025 | Sold | $555,000-3.5%$181/sqft |
Source: RANW #50313345 Report a problem | ||
| 10/30/2025 | Pending sale | $574,900$187/sqft |
Source: RANW #50313345 Report a problem | ||
| 10/2/2025 | Contingent | $574,900$187/sqft |
Source: | ||
| 8/13/2025 | Listed for sale | $574,900+47.4%$187/sqft |
Source: RANW #50313345 Report a problem | ||
| 1/24/2011 | Listing removed | $389,900$127/sqft |
Source: Coldwell Banker The Real Estate Group, Inc. #NE63E Report a problem | ||
Public tax history
| Year | Property taxes | Tax assessment |
|---|---|---|
| 2024 | $7,118 -7.5% | $550,500 +36% |
| 2023 | $7,692 +2.7% | $404,800 |
| 2022 | $7,486 +10% | $404,800 |
Find assessor info on the county website
Neighborhood: 54904
Nearby schools
GreatSchools rating
- 8/10Oakwood Environmental Education Charter SchoolGrades: PK-5Distance: 2.2 mi
- 10/10Traeger Middle SchoolGrades: 6-8Distance: 4 mi
- 7/10West High SchoolGrades: 9-12Distance: 3.9 mi

Get pre-qualified for a loan
At Zillow Home Loans, we can pre-qualify you in as little as 5 minutes with no impact to your credit score.An equal housing lender. NMLS #10287.

