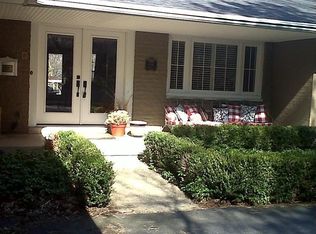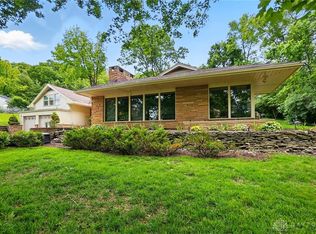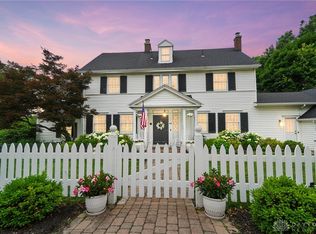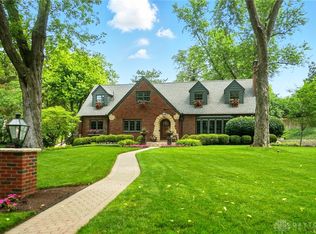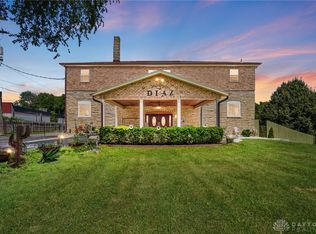Sprawling custom-built home with everything: A view...overlooking Oakwood and Dayton's skyline; Privacy...atop Lookout Ridge accessible only by private drive; storage...26 closets (6 of them walk-ins) and a finished 20x12 climate controlled easy access attic; numerous fireplaces, libraries, large theater with an electric fireplace, a second kitchen and dining room, sewing room, work shop, weight room with a rare en-suite sauna, two actual working elevators built with the house and accessible on all 3 levels; a laundry chute hidden behind a painting, extra rooms for guests or game rooms...it has everything. Built by and for the owner of Dayton Builder's Supply, the materials and craftsmanship are first class. Seller is only the second occupant and has updated and remodeled the main kitchen with cherry cabinets, granite countertops with an in-island sink and all new appliances. Breakfast nook with view of the beautifully landscaped garden. The kitchen transitions to a beautiful formal dining room with classic built-in cabinets. Great room has a gas fireplace and a 7 ft by 10 ft window overlooking the 63 x 27 slate patio, perfect for hosting events and complementing the impressive slate entry way. With 3 bedrooms on the main floor, (two more large ones upstairs and two rooms downstairs that can be used as bedrooms). The primary bedroom on the main floor has an electric fireplace, opens to the patio, and has a stunning en-suite bathroom. Another main floor bedroom has a brick patio perfect for morning coffee or private reading time. Upstairs find a full bath and two more large bedrooms with practical mini-splits for A/C and heat. One of the bedrooms has an impressive built in library. The acre+ property has several walking paths, landscaping, and...never needs mowing. 2.5 car garage plus additional spaces on drive. Your own private retreat with one of a kind luxury.
For sale
$889,000
446 Lookout Rdg, Dayton, OH 45419
5beds
7,000sqft
Est.:
Single Family Residence
Built in 1952
1.01 Acres Lot
$845,000 Zestimate®
$127/sqft
$-- HOA
What's special
Never needs mowingSewing roomNumerous fireplacesStunning en-suite bathroomSecond kitchen
- 227 days |
- 1,132 |
- 16 |
Zillow last checked: 8 hours ago
Listing updated: December 09, 2025 at 12:44pm
Listed by:
JD Wilson (937)637-7333,
Flourish Real Estate
Source: DABR MLS,MLS#: 936026 Originating MLS: Dayton Area Board of REALTORS
Originating MLS: Dayton Area Board of REALTORS
Tour with a local agent
Facts & features
Interior
Bedrooms & bathrooms
- Bedrooms: 5
- Bathrooms: 5
- Full bathrooms: 4
- 1/2 bathrooms: 1
- Main level bathrooms: 3
Primary bedroom
- Level: Main
- Dimensions: 20 x 14
Bedroom
- Level: Main
- Dimensions: 14 x 11
Bedroom
- Level: Main
- Dimensions: 14 x 12
Bedroom
- Level: Second
- Dimensions: 21 x 18
Bedroom
- Level: Second
- Dimensions: 22 x 15
Other
- Level: Second
- Dimensions: 20 x 12
Breakfast room nook
- Level: Main
- Dimensions: 7 x 8
Dining room
- Level: Main
- Dimensions: 14 x 13
Dining room
- Level: Lower
- Dimensions: 12 x 10
Entry foyer
- Level: Main
- Dimensions: 17 x 7
Exercise room
- Level: Lower
- Dimensions: 11 x 10
Family room
- Level: Main
- Dimensions: 12 x 12
Great room
- Level: Main
- Dimensions: 20 x 22
Kitchen
- Level: Main
- Dimensions: 15 x 13
Kitchen
- Level: Lower
- Dimensions: 14 x 10
Laundry
- Level: Lower
- Dimensions: 12 x 7
Media room
- Level: Lower
- Dimensions: 27 x 16
Office
- Level: Lower
- Dimensions: 11 x 10
Other
- Level: Lower
- Dimensions: 9 x 12
Other
- Level: Lower
- Dimensions: 8 x 9
Heating
- Forced Air, Natural Gas
Cooling
- Central Air
Features
- Basement: Full,Finished
- Has fireplace: Yes
- Fireplace features: Electric, Gas, Multiple
Interior area
- Total structure area: 7,000
- Total interior livable area: 7,000 sqft
Property
Parking
- Total spaces: 2
- Parking features: Garage, Two Car Garage
- Garage spaces: 2
Features
- Levels: Three Or More
- Stories: 3
Lot
- Size: 1.01 Acres
- Dimensions: 43,878
Details
- Parcel number: Q71002030006
- Zoning: Residential
- Zoning description: Residential
Construction
Type & style
- Home type: SingleFamily
- Property subtype: Single Family Residence
Materials
- Brick, Frame, Stone, Vinyl Siding
Condition
- Year built: 1952
Community & HOA
Community
- Subdivision: Gracermont
HOA
- Has HOA: No
Location
- Region: Dayton
Financial & listing details
- Price per square foot: $127/sqft
- Tax assessed value: $612,950
- Annual tax amount: $16,757
- Date on market: 6/9/2025
Estimated market value
$845,000
$803,000 - $887,000
$4,997/mo
Price history
Price history
| Date | Event | Price |
|---|---|---|
| 8/21/2025 | Price change | $889,000-3.9%$127/sqft |
Source: | ||
| 6/10/2025 | Listed for sale | $925,000+93.9%$132/sqft |
Source: | ||
| 12/18/2015 | Sold | $477,000-4.6%$68/sqft |
Source: Agent Provided Report a problem | ||
| 11/18/2015 | Pending sale | $499,900$71/sqft |
Source: Coldwell Banker Heritage Realtors #606192 Report a problem | ||
| 8/20/2015 | Price change | $499,900-7.3%$71/sqft |
Source: Coldwell Banker Heritage Realtors #606192 Report a problem | ||
Public tax history
Public tax history
| Year | Property taxes | Tax assessment |
|---|---|---|
| 2024 | $16,757 -0.3% | $214,530 |
| 2023 | $16,815 +12.2% | $214,530 +28% |
| 2022 | $14,988 +0% | $167,600 |
Find assessor info on the county website
BuyAbility℠ payment
Est. payment
$5,831/mo
Principal & interest
$4283
Property taxes
$1237
Home insurance
$311
Climate risks
Neighborhood: 45419
Nearby schools
GreatSchools rating
- 7/10Harman Elementary SchoolGrades: 1-6Distance: 0.4 mi
- 9/10Oakwood Junior High SchoolGrades: 7-8Distance: 0.6 mi
- 10/10Oakwood High SchoolGrades: 9-12Distance: 0.6 mi
Schools provided by the listing agent
- District: Oakwood
Source: DABR MLS. This data may not be complete. We recommend contacting the local school district to confirm school assignments for this home.
