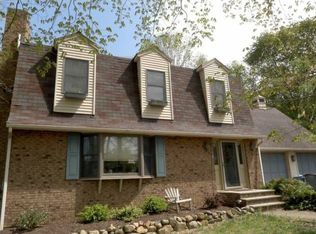Closed
Street View
$490,000
4465 Rudetown Rd, Hardyston Twp., NJ 07419
4beds
2baths
--sqft
Single Family Residence
Built in 1885
2.85 Acres Lot
$499,500 Zestimate®
$--/sqft
$3,257 Estimated rent
Home value
$499,500
$425,000 - $584,000
$3,257/mo
Zestimate® history
Loading...
Owner options
Explore your selling options
What's special
Zillow last checked: 11 hours ago
Listing updated: October 09, 2025 at 11:42am
Listed by:
Christine N. Marotta 973-827-6767,
Mountain Properties
Bought with:
Susan R Greaves
Bhhs Gross And Jansen Realtors
Source: GSMLS,MLS#: 3959054
Facts & features
Price history
| Date | Event | Price |
|---|---|---|
| 10/9/2025 | Sold | $490,000+8.9% |
Source: | ||
| 8/15/2025 | Pending sale | $449,999 |
Source: | ||
| 7/16/2025 | Price change | $449,999-6.3% |
Source: | ||
| 6/4/2025 | Price change | $479,999-4% |
Source: | ||
| 5/14/2025 | Price change | $499,999-9.1% |
Source: | ||
Public tax history
| Year | Property taxes | Tax assessment |
|---|---|---|
| 2025 | $6,568 +11.8% | $327,100 +11.8% |
| 2024 | $5,873 +2.7% | $292,500 +55.7% |
| 2023 | $5,722 +1.9% | $187,900 |
Find assessor info on the county website
Neighborhood: 07419
Nearby schools
GreatSchools rating
- 5/10Hardyston Middle SchoolGrades: 5-8Distance: 2.6 mi
- 4/10Wallkill Valley Reg High SchoolGrades: 9-12Distance: 2.4 mi
- 8/10Hardyston Elementary SchoolGrades: PK-4Distance: 3.6 mi
Get a cash offer in 3 minutes
Find out how much your home could sell for in as little as 3 minutes with a no-obligation cash offer.
Estimated market value$499,500
Get a cash offer in 3 minutes
Find out how much your home could sell for in as little as 3 minutes with a no-obligation cash offer.
Estimated market value
$499,500
