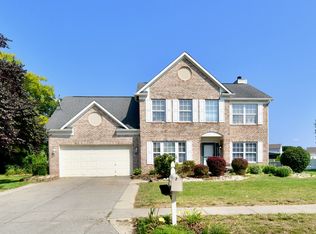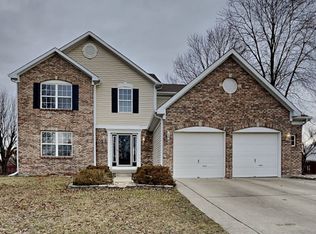Sold
$365,000
448 Paddock Rd, Greenwood, IN 46142
3beds
2,168sqft
Residential, Single Family Residence
Built in 1996
0.29 Acres Lot
$366,200 Zestimate®
$168/sqft
$2,124 Estimated rent
Home value
$366,200
$344,000 - $388,000
$2,124/mo
Zestimate® history
Loading...
Owner options
Explore your selling options
What's special
Welcome to your new home in the desirable Wakefield neighborhood, nestled in Center Grove. This stunning two-story residence boasts an array of updates. Upon entry, be greeted by a thoughtfully designed floor plan featuring a refined office/den and a formal dining room, perfect for entertaining. Fully updated kitchen, featuring a center island and gorgeous quartz countertops. Relax in the cozy living room, complete with a beautiful fireplace. All bathrooms have been tastefully updated, with the primary bathroom showcasing a large tile shower, double sinks, and sleek slate floors. Step outside to the inviting deck, overlooking the fully fenced backyard and serene pond views, ideal for outdoor gatherings and relaxation. Updates include Quartz countertops, beautiful backsplash, roof less than 5 years old, new water heater, updated bathrooms, marble vanities, large tile shower in primary bathroom, new patio door. Don't miss the opportunity to call this your home sweet home!
Zillow last checked: 8 hours ago
Listing updated: June 07, 2024 at 09:28am
Listing Provided by:
Jessica Darnell 317-250-5484,
CENTURY 21 Scheetz
Bought with:
Jennifer New
My Agent
Source: MIBOR as distributed by MLS GRID,MLS#: 21976916
Facts & features
Interior
Bedrooms & bathrooms
- Bedrooms: 3
- Bathrooms: 3
- Full bathrooms: 2
- 1/2 bathrooms: 1
- Main level bathrooms: 1
Primary bedroom
- Features: Carpet
- Level: Upper
- Area: 180 Square Feet
- Dimensions: 12x15
Bedroom 2
- Features: Carpet
- Level: Upper
- Area: 121 Square Feet
- Dimensions: 11x11
Bedroom 3
- Features: Carpet
- Level: Upper
- Area: 240 Square Feet
- Dimensions: 20x12
Other
- Features: Laminate
- Level: Upper
- Area: 25 Square Feet
- Dimensions: 5x5
Dining room
- Features: Hardwood
- Level: Main
- Area: 121 Square Feet
- Dimensions: 11x11
Kitchen
- Features: Hardwood
- Level: Main
- Area: 208 Square Feet
- Dimensions: 13x16
Living room
- Features: Hardwood
- Level: Main
- Area: 165 Square Feet
- Dimensions: 11x15
Loft
- Features: Carpet
- Level: Upper
- Area: 154 Square Feet
- Dimensions: 11x14
Office
- Features: Hardwood
- Level: Main
- Area: 143 Square Feet
- Dimensions: 11x13
Heating
- Forced Air
Cooling
- Has cooling: Yes
Appliances
- Included: Dishwasher, Dryer, Disposal, Gas Water Heater, MicroHood, Microwave, Electric Oven, Refrigerator, Washer
- Laundry: Upper Level
Features
- Attic Access, Attic Pull Down Stairs, Bookcases, Kitchen Island, Entrance Foyer, High Speed Internet, Eat-in Kitchen, Pantry, Walk-In Closet(s)
- Windows: Screens
- Has basement: No
- Attic: Access Only,Pull Down Stairs
- Number of fireplaces: 1
- Fireplace features: Living Room
Interior area
- Total structure area: 2,168
- Total interior livable area: 2,168 sqft
Property
Parking
- Total spaces: 2
- Parking features: Attached
- Attached garage spaces: 2
Features
- Levels: Two
- Stories: 2
- Patio & porch: Deck
- Fencing: Fenced,Fence Full Rear
- Has view: Yes
- View description: Pond
- Water view: Pond
Lot
- Size: 0.29 Acres
Details
- Parcel number: 410333034005000038
- Horse amenities: None
Construction
Type & style
- Home type: SingleFamily
- Architectural style: Traditional
- Property subtype: Residential, Single Family Residence
Materials
- Vinyl With Brick
- Foundation: Slab
Condition
- Updated/Remodeled
- New construction: No
- Year built: 1996
Utilities & green energy
- Water: Municipal/City
Community & neighborhood
Location
- Region: Greenwood
- Subdivision: Wakefield
HOA & financial
HOA
- Has HOA: Yes
- HOA fee: $330 annually
- Services included: Association Home Owners, Insurance, Maintenance
- Association phone: 317-414-0372
Price history
| Date | Event | Price |
|---|---|---|
| 6/7/2024 | Sold | $365,000+1.4%$168/sqft |
Source: | ||
| 5/6/2024 | Pending sale | $360,000$166/sqft |
Source: | ||
| 5/2/2024 | Listed for sale | $360,000+67.4%$166/sqft |
Source: | ||
| 9/20/2019 | Sold | $215,000-2.2%$99/sqft |
Source: | ||
| 9/1/2019 | Pending sale | $219,900$101/sqft |
Source: CENTURY 21 Scheetz #21659221 Report a problem | ||
Public tax history
| Year | Property taxes | Tax assessment |
|---|---|---|
| 2024 | $2,474 +1.8% | $282,500 +4.8% |
| 2023 | $2,430 +35.5% | $269,500 +7.3% |
| 2022 | $1,794 +7.8% | $251,100 +23.1% |
Find assessor info on the county website
Neighborhood: 46142
Nearby schools
GreatSchools rating
- 7/10Pleasant Grove Elementary SchoolGrades: PK-5Distance: 0.8 mi
- 7/10Center Grove Middle School NorthGrades: 6-8Distance: 0.7 mi
- 10/10Center Grove High SchoolGrades: 9-12Distance: 2.3 mi
Get a cash offer in 3 minutes
Find out how much your home could sell for in as little as 3 minutes with a no-obligation cash offer.
Estimated market value
$366,200

