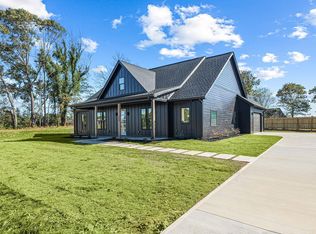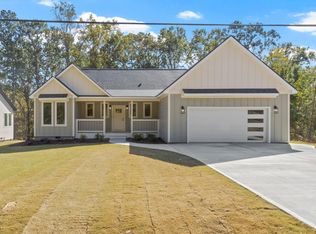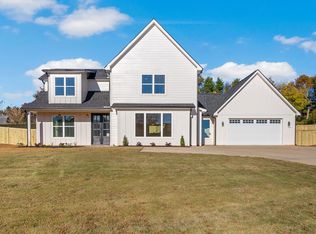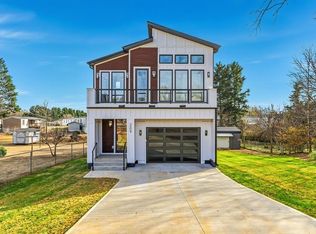Priced below recent appraised value! Welcome to this stunning new construction home, designed with modern farmhouse charm, and sitting on a full acre of land. This 4-bedroom, 2.5-bathroom home boasts impeccable style and comfort. The spacious kitchen features sleek stainless steel appliances, beautiful quartz countertops, and a gorgeous backsplash, complemented by a convenient pot filler over the range and a vented range hood. The large primary suite is its own true retreat, with dual vanities, a luxurious garden tub, and a spacious walk-in shower with a glass door. A massive walk-in closet connects seamlessly to the laundry room, which includes a utility sink and matching quartz countertops. Additional highlights include a generous 2-car garage with a durable flake coated floor. Breathtaking mountain and pasture views that bring the beauty of the outdoors inside. Located in a peaceful rural setting, but still has easy access to the amenities of Greer, Inman, Lyman, and Landrum, and is just 15 minutes from the shopping and dining on Wade Hampton Boulevard. Seller is a licensed SC Real Estate Agent.
Contingent
Price cut: $1K (12/11)
$478,000
4491 Babb Rd, Greer, SC 29651
4beds
1,941sqft
Est.:
Single Family Residence, Residential
Built in ----
1.1 Acres Lot
$468,400 Zestimate®
$246/sqft
$-- HOA
What's special
Spacious kitchenFull acre of landLuxurious garden tubGorgeous backsplashImpeccable style and comfortVented range hoodSleek stainless steel appliances
- 117 days |
- 177 |
- 9 |
Zillow last checked: 8 hours ago
Listing updated: January 06, 2026 at 11:50am
Listed by:
David Garrison 864-609-7856,
RE/MAX Reach
Source: Greater Greenville AOR,MLS#: 1572496
Facts & features
Interior
Bedrooms & bathrooms
- Bedrooms: 4
- Bathrooms: 3
- Full bathrooms: 2
- 1/2 bathrooms: 1
- Main level bathrooms: 2
- Main level bedrooms: 4
Rooms
- Room types: Laundry
Primary bedroom
- Area: 210
- Dimensions: 15 x 14
Bedroom 2
- Area: 120
- Dimensions: 12 x 10
Bedroom 3
- Area: 120
- Dimensions: 12 x 10
Bedroom 4
- Area: 120
- Dimensions: 12 x 10
Primary bathroom
- Features: Double Sink, Full Bath, Shower-Separate, Tub-Garden, Walk-In Closet(s)
- Level: Main
Dining room
- Area: 165
- Dimensions: 15 x 11
Kitchen
- Area: 165
- Dimensions: 15 x 11
Living room
- Area: 285
- Dimensions: 19 x 15
Heating
- Electric
Cooling
- Electric
Appliances
- Included: Dishwasher, Refrigerator, Free-Standing Electric Range, Range Hood, Electric Water Heater
- Laundry: Sink, 1st Floor, Walk-in, Electric Dryer Hookup, Washer Hookup, Laundry Room
Features
- High Ceilings, Ceiling Fan(s), Soaking Tub, Walk-In Closet(s), Countertops – Quartz, Pantry
- Flooring: Ceramic Tile, Luxury Vinyl
- Basement: None
- Attic: Storage
- Number of fireplaces: 1
- Fireplace features: None
Interior area
- Total interior livable area: 1,941 sqft
Property
Parking
- Total spaces: 2
- Parking features: Attached, Driveway, Concrete
- Attached garage spaces: 2
- Has uncovered spaces: Yes
Features
- Levels: One
- Stories: 1
- Patio & porch: Patio, Front Porch
Lot
- Size: 1.1 Acres
- Features: Few Trees, 1 - 2 Acres
- Topography: Level
Details
- Parcel number: 0629.0101001.01
Construction
Type & style
- Home type: SingleFamily
- Architectural style: Traditional,Craftsman
- Property subtype: Single Family Residence, Residential
Materials
- Hardboard Siding
- Foundation: Slab
- Roof: Architectural
Condition
- New Construction
- New construction: Yes
Utilities & green energy
- Sewer: Septic Tank
- Water: Public
- Utilities for property: Underground Utilities
Community & HOA
Community
- Features: None
- Subdivision: None
HOA
- Has HOA: No
- Services included: None
Location
- Region: Greer
Financial & listing details
- Price per square foot: $246/sqft
- Tax assessed value: $88,090
- Annual tax amount: $1,723
- Date on market: 10/17/2025
Estimated market value
$468,400
$445,000 - $492,000
$2,364/mo
Price history
Price history
| Date | Event | Price |
|---|---|---|
| 1/6/2026 | Contingent | $478,000$246/sqft |
Source: | ||
| 12/11/2025 | Price change | $478,000-0.2%$246/sqft |
Source: | ||
| 12/8/2025 | Price change | $479,000-0.1%$247/sqft |
Source: | ||
| 11/25/2025 | Price change | $479,500-0.1%$247/sqft |
Source: | ||
| 11/6/2025 | Price change | $479,900-1.1%$247/sqft |
Source: | ||
Public tax history
Public tax history
| Year | Property taxes | Tax assessment |
|---|---|---|
| 2024 | $1,723 +1.7% | $88,090 |
| 2023 | $1,693 +203.1% | $88,090 |
| 2022 | $559 +1% | $88,090 |
Find assessor info on the county website
BuyAbility℠ payment
Est. payment
$2,644/mo
Principal & interest
$2274
Property taxes
$203
Home insurance
$167
Climate risks
Neighborhood: 29651
Nearby schools
GreatSchools rating
- 6/10Skyland Elementary SchoolGrades: PK-5Distance: 1.5 mi
- 7/10Blue Ridge Middle SchoolGrades: 6-8Distance: 4 mi
- 6/10Blue Ridge High SchoolGrades: 9-12Distance: 2.5 mi
Schools provided by the listing agent
- Elementary: Skyland
- Middle: Blue Ridge
- High: Blue Ridge
Source: Greater Greenville AOR. This data may not be complete. We recommend contacting the local school district to confirm school assignments for this home.
- Loading



