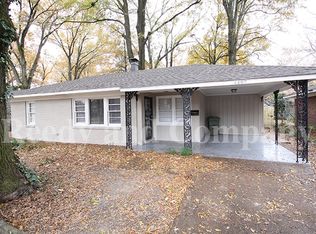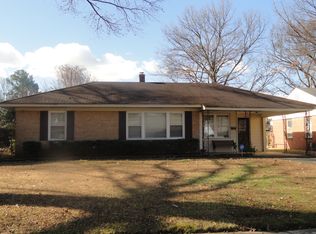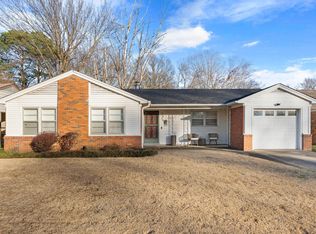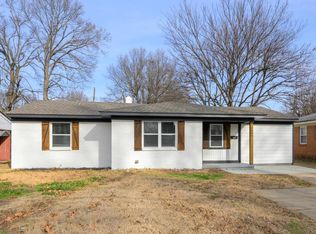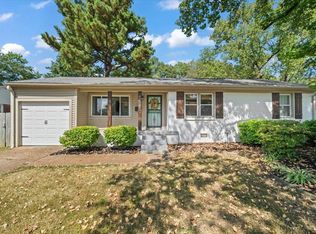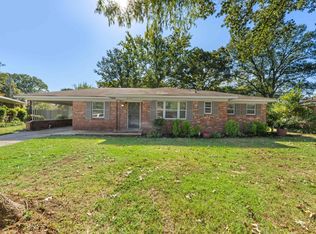HIGHLY MOTIVATED SELLER! Thoughtfully updated home with very generously sized rooms throughout. The massive 27x12 master suite features a newly updated en-suite bathroom with a large walk-in shower and dual closets. The spacious guest bedroom also includes two closets for ample storage. Updated kitchen with new soft-close cabinetry that extends to the ceiling, gleaming granite countertops, stainless steel appliances, and a gas stove—perfect for any home chef. Additional upgrades include a NEW HVAC system, NEW hot water heater, refinished hardwood floors, NEW roof, updated electrical panel, NEW sewer lines, all NEW gutters, and a separate laundry area! Washer and Dryer stay behind! Major added bonus: this house has a DETACHED OUTBUILDING/Shop with electricity—that was just sheet rocked. Very ideal for a home office, gym, workshop, or she-shed! All conveniently located on a super quiet and safe street in the heart of everything you could possibly need! HIGH END security system STAYS!
For sale
$249,000
4491 Garnett Rd, Memphis, TN 38117
3beds
1,457sqft
Est.:
Single Family Residence
Built in 1953
8,276.4 Square Feet Lot
$240,300 Zestimate®
$171/sqft
$-- HOA
What's special
Refinished hardwood floorsGas stoveStainless steel appliancesSeparate laundry areaDual closetsUpdated kitchenSoft-close cabinetry
- 243 days |
- 429 |
- 28 |
Zillow last checked: 11 hours ago
Listing updated: January 04, 2026 at 05:05pm
Listed by:
Carlye B Tulley,
eXp Realty, LLC 888-519-5113
Source: MAAR,MLS#: 10198204
Tour with a local agent
Facts & features
Interior
Bedrooms & bathrooms
- Bedrooms: 3
- Bathrooms: 2
- Full bathrooms: 2
Primary bedroom
- Features: Walk-In Closet(s), Sitting Area, Smooth Ceiling, Hardwood Floor
- Level: First
- Area: 324
- Dimensions: 12 x 27
Bedroom 2
- Features: Shared Bath, Smooth Ceiling, Hardwood Floor
- Level: First
- Area: 165
- Dimensions: 11 x 15
Primary bathroom
- Features: Full Bath
Dining room
- Features: Separate Dining Room
- Area: 81
- Dimensions: 9 x 9
Kitchen
- Features: Updated/Renovated Kitchen, Eat-in Kitchen, Pantry
- Area: 247
- Dimensions: 13 x 19
Living room
- Features: Separate Living Room
- Area: 306
- Dimensions: 17 x 18
Den
- Dimensions: 0 x 0
Heating
- Central, Natural Gas
Cooling
- Central Air, Ceiling Fan(s)
Appliances
- Included: Gas Water Heater
- Laundry: Laundry Room
Features
- All Bedrooms Down, 1 or More BR Down, Primary Down, Renovated Bathroom, Smooth Ceiling, Living Room, Dining Room, Kitchen, Primary Bedroom, 2nd Bedroom, 2 or More Baths, Laundry Room, Breakfast Room, Office, Square Feet Source: Appraisal
- Flooring: Hardwood, Tile, Vinyl
- Number of fireplaces: 1
- Fireplace features: Living Room
Interior area
- Total interior livable area: 1,457 sqft
Property
Parking
- Total spaces: 1
- Parking features: Driveway/Pad, Storage, Workshop in Garage
- Covered spaces: 1
- Has uncovered spaces: Yes
Features
- Stories: 1
- Exterior features: Storage, Sidewalks
- Pool features: None
- Fencing: Chain Link,Chain Fence
Lot
- Size: 8,276.4 Square Feet
- Dimensions: 60 x 140
- Features: Some Trees, Level
Details
- Additional structures: Storage
- Parcel number: 066026 00008
Construction
Type & style
- Home type: SingleFamily
- Architectural style: Traditional,Ranch
- Property subtype: Single Family Residence
Materials
- Brick Veneer
- Foundation: Slab
- Roof: Composition Shingles
Condition
- New construction: No
- Year built: 1953
Details
- Warranty included: Yes
Utilities & green energy
- Sewer: Public Sewer
- Water: Public
Community & HOA
Community
- Security: Iron Door(s), Dead Bolt Lock(s)
- Subdivision: Colonial Acres
Location
- Region: Memphis
Financial & listing details
- Price per square foot: $171/sqft
- Tax assessed value: $244,900
- Annual tax amount: $2,955
- Price range: $249K - $249K
- Date on market: 6/4/2025
- Cumulative days on market: 243 days
- Listing terms: Conventional,FHA,VA Loan
Estimated market value
$240,300
$228,000 - $252,000
$1,374/mo
Price history
Price history
| Date | Event | Price |
|---|---|---|
| 10/10/2025 | Price change | $249,000-4.2%$171/sqft |
Source: | ||
| 7/19/2025 | Price change | $260,000-1.5%$178/sqft |
Source: | ||
| 7/1/2025 | Price change | $264,000-0.4%$181/sqft |
Source: | ||
| 6/4/2025 | Listed for sale | $265,000+6%$182/sqft |
Source: | ||
| 4/22/2022 | Sold | $250,000$172/sqft |
Source: | ||
Public tax history
Public tax history
| Year | Property taxes | Tax assessment |
|---|---|---|
| 2025 | $3,227 +9.2% | $61,225 +36.4% |
| 2024 | $2,955 +8.1% | $44,875 |
| 2023 | $2,734 | $44,875 |
Find assessor info on the county website
BuyAbility℠ payment
Est. payment
$1,252/mo
Principal & interest
$966
Property taxes
$199
Home insurance
$87
Climate risks
Neighborhood: East Memphis-Colonial-Yorkshire
Nearby schools
GreatSchools rating
- 6/10Willow Oaks Elementary SchoolGrades: PK-5Distance: 0.5 mi
- 6/10Colonial Middle SchoolGrades: 6-8Distance: 0.7 mi
- 3/10Overton High SchoolGrades: 9-12Distance: 0.8 mi
- Loading
- Loading
