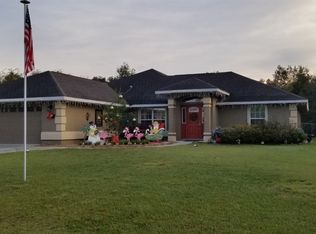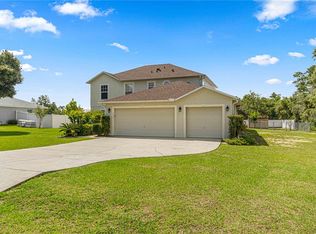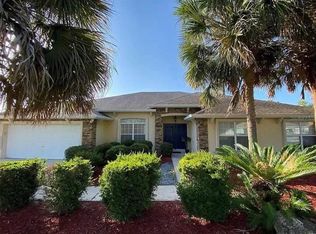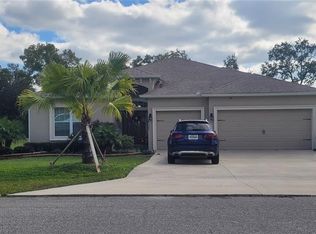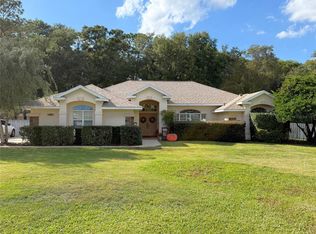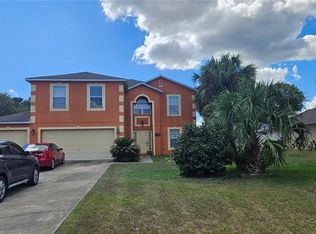Impeccable! Describes this loved and well maintained 4 Bedrooms, Plus Flex room/Den, 3 full Baths home with a roomy (23' X 25') Garage & a Shed (14' W X 12' L) Situated on a .45 of an acre home site. Open floor plan with tray ceilings throughout. Formal Dining Room. The Kitchen boasts a walk in Pantry, plenty of cabinets, Granite counter tops, unique tiled backsplash, newer Stainless Steel appliances featuring a cooks delight double oven and overlooks the additional spacious everyday, casual eating area. The Great Room opens to the expansive tiled and screened Lanai w/ access to/from the 3rd full Bath. Birdcage screened sparkling in ground salt water Pool overlooks privacy fenced and treed backyard. The Master/Main Suite has door access to/from the Lanai, Spa and Pool. Master Bath has double sink vanities, a corner soaking Tub, a step in tiled Shower and a large closet with built ins. On the opposite side of the home is the hallway with 2 storage closets and the 2nd, 3rd and 4th Bedrooms sharing 2 nicely appointed full Baths. The 3rd Bath has a Walk In Tub and the hall door to the lanai, Spa and Pool. The home has been upgraded and updated over the years and includes; Roof replaced Apr. 2025, Water Heater Jan. 2024, HVAC July 2018. A Home Warranty also conveys with the home. Located in popular SW Ocala neighborhood, close to all your needs and parent popular K-12 schools. Your Oasis awaits!
For sale
Price cut: $10K (11/14)
$489,000
4493 SW 102nd Lane Rd, Ocala, FL 34476
4beds
2,530sqft
Est.:
Single Family Residence
Built in 2004
0.45 Acres Lot
$-- Zestimate®
$193/sqft
$-- HOA
What's special
Granite counter topsWalk in tubCorner soaking tubFormal dining roomTray ceilingsStep in tiled showerNewer stainless steel appliances
- 151 days |
- 489 |
- 23 |
Zillow last checked: 8 hours ago
Listing updated: November 14, 2025 at 10:42am
Listing Provided by:
Sallie Saunders 352-425-9510,
RE/MAX FOXFIRE - HWY200/103 S 352-479-0123
Source: Stellar MLS,MLS#: OM707571 Originating MLS: Ocala - Marion
Originating MLS: Ocala - Marion

Tour with a local agent
Facts & features
Interior
Bedrooms & bathrooms
- Bedrooms: 4
- Bathrooms: 3
- Full bathrooms: 3
Rooms
- Room types: Den/Library/Office, Dining Room, Great Room, Utility Room
Primary bedroom
- Features: Walk-In Closet(s)
- Level: First
Great room
- Level: First
Kitchen
- Features: Pantry
- Level: First
Heating
- Central
Cooling
- Central Air
Appliances
- Included: Dishwasher, Dryer, Electric Water Heater, Microwave, Range, Refrigerator, Washer
- Laundry: Inside, Laundry Room
Features
- Accessibility Features, Ceiling Fan(s), Eating Space In Kitchen, High Ceilings, Kitchen/Family Room Combo, Open Floorplan, Pest Guard System, Primary Bedroom Main Floor, Split Bedroom, Stone Counters, Walk-In Closet(s)
- Flooring: Carpet, Tile, Vinyl
- Windows: Blinds, Window Treatments
- Has fireplace: No
Interior area
- Total structure area: 4,706
- Total interior livable area: 2,530 sqft
Video & virtual tour
Property
Parking
- Total spaces: 2
- Parking features: Driveway, Garage Door Opener, Parking Pad
- Attached garage spaces: 2
- Has uncovered spaces: Yes
- Details: Garage Dimensions: 23x25
Features
- Levels: One
- Stories: 1
- Patio & porch: Covered, Front Porch, Rear Porch, Screened
- Exterior features: Private Mailbox
- Has private pool: Yes
- Pool features: Chlorine Free, Gunite, In Ground, Outside Bath Access, Salt Water, Screen Enclosure, Self Cleaning
- Has spa: Yes
- Spa features: Above Ground
- Fencing: Board
Lot
- Size: 0.45 Acres
- Dimensions: 110 x 180
- Features: In County, Landscaped
- Residential vegetation: Mature Landscaping, Trees/Landscaped
Details
- Additional structures: Shed(s)
- Parcel number: 3578029028
- Zoning: R1
- Special conditions: None
Construction
Type & style
- Home type: SingleFamily
- Architectural style: Traditional
- Property subtype: Single Family Residence
Materials
- Concrete, Stucco
- Foundation: Slab
- Roof: Shingle
Condition
- New construction: No
- Year built: 2004
Utilities & green energy
- Sewer: Septic Tank
- Water: Public
- Utilities for property: BB/HS Internet Available, Cable Available, Electricity Connected, Fire Hydrant, Phone Available, Underground Utilities, Water Connected
Community & HOA
Community
- Subdivision: OCALA WATERWAY ESTATE
HOA
- Has HOA: No
- Pet fee: $0 monthly
Location
- Region: Ocala
Financial & listing details
- Price per square foot: $193/sqft
- Tax assessed value: $406,198
- Annual tax amount: $2,760
- Date on market: 8/14/2025
- Cumulative days on market: 142 days
- Listing terms: Cash,Conventional,FHA,VA Loan
- Ownership: Fee Simple
- Total actual rent: 0
- Electric utility on property: Yes
- Road surface type: Paved, Asphalt
Estimated market value
Not available
Estimated sales range
Not available
Not available
Price history
Price history
| Date | Event | Price |
|---|---|---|
| 11/14/2025 | Price change | $489,000-2%$193/sqft |
Source: | ||
| 8/25/2025 | Price change | $499,000-5.8%$197/sqft |
Source: | ||
| 8/14/2025 | Listed for sale | $529,900+229.3%$209/sqft |
Source: | ||
| 10/22/2003 | Sold | $160,900+6895.7%$64/sqft |
Source: Public Record Report a problem | ||
| 7/14/2000 | Sold | $2,300$1/sqft |
Source: Public Record Report a problem | ||
Public tax history
Public tax history
| Year | Property taxes | Tax assessment |
|---|---|---|
| 2024 | $2,761 +2.6% | $195,773 +3% |
| 2023 | $2,692 +0.1% | $190,071 +3% |
| 2022 | $2,689 +0.1% | $184,535 +3% |
Find assessor info on the county website
BuyAbility℠ payment
Est. payment
$3,129/mo
Principal & interest
$2298
Property taxes
$660
Home insurance
$171
Climate risks
Neighborhood: 34476
Nearby schools
GreatSchools rating
- 3/10Hammett Bowen Jr. Elementary SchoolGrades: PK-5Distance: 0.9 mi
- 4/10Liberty Middle SchoolGrades: 6-8Distance: 0.8 mi
- 4/10West Port High SchoolGrades: 9-12Distance: 6.3 mi
Schools provided by the listing agent
- Elementary: Hammett Bowen Jr. Elementary
- Middle: Liberty Middle School
- High: West Port High School
Source: Stellar MLS. This data may not be complete. We recommend contacting the local school district to confirm school assignments for this home.
- Loading
- Loading
