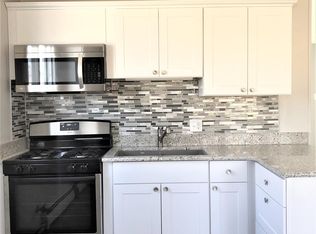Closed
$220,000
45 Crescent Rd, Grand Island, NY 14072
3beds
950sqft
Single Family Residence
Built in 1960
8,189.28 Square Feet Lot
$234,000 Zestimate®
$232/sqft
$1,821 Estimated rent
Home value
$234,000
$215,000 - $253,000
$1,821/mo
Zestimate® history
Loading...
Owner options
Explore your selling options
What's special
Look no further! The perfect ranch in a quaint and quiet neighborhood in grand island is now available! So many updates were done to this space previously to make this the perfect opportunity to just move right in. Enter through the front door and you’re greeted by the bright and spacious living room perfect for any occasion. Proceed through to your sprawling kitchen complete with dining island and an incredible amount of counter space and cabinets. This space is also warmed by a newer sliding glass door leading to your back deck to enjoy those warm summer nights. Off the kitchen is also your efficient laundry space and access to garage. Back through the home you’ll find all 3 bedrooms perfect for any sized bed, or you can also keep as the current owner has and use 1 as an office. These sellers have enjoyed numerous updates in their short time here like new 2020 roof, all the new flooring in 2020, siding in 2019, and newer windows. Offers will be due 4/17 at 2 pm with a decision made that night. You do not want to miss out, come check it out!
Zillow last checked: 8 hours ago
Listing updated: June 21, 2024 at 01:50pm
Listed by:
Benjamin Domagala 716-783-0779,
Own NY Real Estate LLC
Bought with:
Geraldine A Andolina, 40AN0161532
Century 21 North East
Source: NYSAMLSs,MLS#: B1530448 Originating MLS: Buffalo
Originating MLS: Buffalo
Facts & features
Interior
Bedrooms & bathrooms
- Bedrooms: 3
- Bathrooms: 1
- Full bathrooms: 1
- Main level bathrooms: 1
- Main level bedrooms: 3
Heating
- Gas, Forced Air
Appliances
- Included: Appliances Negotiable, Dryer, Dishwasher, Electric Oven, Electric Range, Gas Water Heater, Washer
- Laundry: Main Level
Features
- Eat-in Kitchen, Separate/Formal Living Room, Kitchen Island, Pull Down Attic Stairs, Sliding Glass Door(s), Bedroom on Main Level
- Flooring: Laminate, Varies, Vinyl
- Doors: Sliding Doors
- Attic: Pull Down Stairs
- Has fireplace: No
Interior area
- Total structure area: 950
- Total interior livable area: 950 sqft
Property
Parking
- Total spaces: 1
- Parking features: Attached, Garage, Garage Door Opener
- Attached garage spaces: 1
Features
- Levels: One
- Stories: 1
- Patio & porch: Deck, Open, Porch
- Exterior features: Concrete Driveway, Deck, Fully Fenced
- Fencing: Full
Lot
- Size: 8,189 sqft
- Dimensions: 63 x 130
- Features: Residential Lot
Details
- Additional structures: Gazebo
- Parcel number: 1446000511800002029000
- Special conditions: Standard
Construction
Type & style
- Home type: SingleFamily
- Architectural style: Ranch
- Property subtype: Single Family Residence
Materials
- Vinyl Siding, Copper Plumbing
- Foundation: Other, See Remarks, Slab
- Roof: Asphalt
Condition
- Resale
- Year built: 1960
Utilities & green energy
- Electric: Circuit Breakers
- Sewer: Connected
- Water: Connected, Public
- Utilities for property: High Speed Internet Available, Sewer Connected, Water Connected
Community & neighborhood
Location
- Region: Grand Island
- Subdivision: Town/Grand Island
Other
Other facts
- Listing terms: Cash,Conventional,FHA,VA Loan
Price history
| Date | Event | Price |
|---|---|---|
| 6/21/2024 | Sold | $220,000+4.8%$232/sqft |
Source: | ||
| 4/18/2024 | Pending sale | $209,999$221/sqft |
Source: | ||
| 4/8/2024 | Listed for sale | $209,999+13.5%$221/sqft |
Source: | ||
| 2/23/2022 | Sold | $185,000+5.8%$195/sqft |
Source: | ||
| 1/4/2022 | Pending sale | $174,900$184/sqft |
Source: | ||
Public tax history
| Year | Property taxes | Tax assessment |
|---|---|---|
| 2024 | -- | $129,000 |
| 2023 | -- | $129,000 |
| 2022 | -- | $129,000 |
Find assessor info on the county website
Neighborhood: 14072
Nearby schools
GreatSchools rating
- 6/10Kaegebein SchoolGrades: 2-5Distance: 0.2 mi
- 6/10Veronica E Connor Middle SchoolGrades: 6-8Distance: 3.3 mi
- 8/10Grand Island Senior High SchoolGrades: 9-12Distance: 3.3 mi
Schools provided by the listing agent
- Middle: Veronica E Connor Middle
- High: Grand Island Senior High
- District: Grand Island
Source: NYSAMLSs. This data may not be complete. We recommend contacting the local school district to confirm school assignments for this home.
