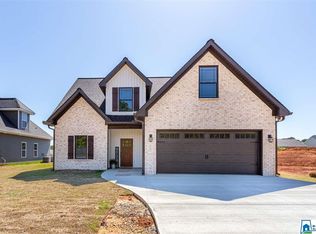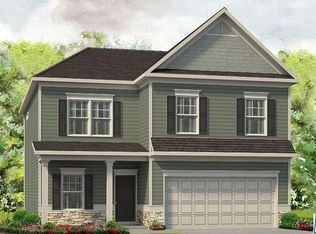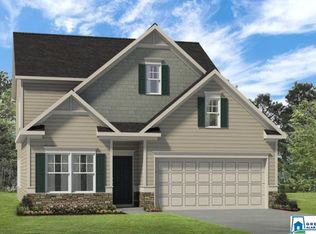Oxford School District. Beautiful New Construction in Oxford's McIntosh Trails. Plan features 4 bedrooms, 2.5 baths, great room and dining, plus Master Suite downstairs all with high end designer upgrades. You'll love the granite and designer lighting in this 2200+/- sf maintenance free home on a level lot on quiet cul-de-sac. Features large laundry room, pantry, lots of storage, and closet space. McIntosh Trails features gated entry, clubhouse, work out area, saltwater pool, basketball court and acres of common area with baseball field. Minutes from Exchange, I-20, Quintard Mall, Hwys 21 & 78. Call to see plans today. "Plans may be modified at builder's discretion." Developer has increased square footage, added extras including a 12 X 12 back porch, garage 23 X 22 and other options.
This property is off market, which means it's not currently listed for sale or rent on Zillow. This may be different from what's available on other websites or public sources.



