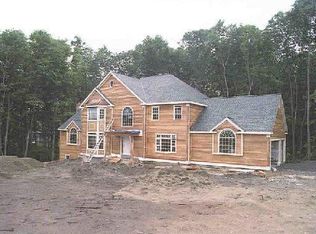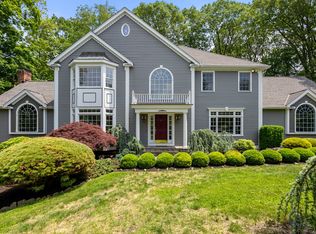Sold for $1,315,000
$1,315,000
45 Hunting Ridge Road, Easton, CT 06612
5beds
5,314sqft
Single Family Residence
Built in 1986
3 Acres Lot
$1,334,800 Zestimate®
$247/sqft
$8,188 Estimated rent
Home value
$1,334,800
$1.20M - $1.48M
$8,188/mo
Zestimate® history
Loading...
Owner options
Explore your selling options
What's special
Stunning custom-built grand colonial nestled on a picturesque 3 acre lot in highly sought after Easton neighborhood. This incredible home boasts over 5,300+ sq. ft. of living space & includes countless upgrades throughout! Upon entering the front door you'll be greeted by a dramatic two-story foyer, which opens up to the family room w/ soaring ceilings, gorgeous floor-to-ceiling stone fireplace & tons of natural sun light. Modern white kitchen w/ high-end appliances, Miele double wall oven, dual Bosch dishwashers, huge center island & tons of cabinet space, flows seamlessly into the adjoining open concept living room w/ brand new gas fireplace & attached sun-room. Main level also boasts laundry & dog washing station for your convenience, formal dining room area, powder room, as well as an exercise/bonus room. Looking to have an au pair or in-law live with you? Look no further! Massive bedroom/office w/ full bath above the garage makes for the perfect in-law setup. Upstairs, the Primary BR is sure to please featuring vaulted ceiling, dual walk-in closets & stunning ensuite w/ lovely vanity & double sinks, jetted tub & oversized tile shower! Also on this floor you'll notice 3 additional spacious bedrooms (one w/ an ensuite) & main hallway bath. The fully finished lower level is the ultimate play/rec. room, while also providing storage for days! Enjoy the warmer months outside soaking up the sun, hosting backyard BBQs or swimming in the heated in-ground swimming pool. Recent Home Improvements & Upgrades: Primary Bath Renovated (2025), Brand New Hot Water Heater Installed (2025), New Propane Fireplace Installed In Living Room (2025), Freshly Painted Interior & Exterior (2025), Brand New Garage Doors Installed (2025), New Windows - Main Level (2025) Upper Level (2018), New Water Tank & Well Pump Installed (2023), New HVAC System (2022), Roof Replaced (2022), New 6" Gutters Installed (2018), All Electrical Outlets Upgraded (2018)
Zillow last checked: 8 hours ago
Listing updated: October 14, 2025 at 01:50pm
Listed by:
James F. Wood 203-969-8157,
Coldwell Banker Realty 203-452-3700
Bought with:
Kisha K. Nembhard, RES.0816157
Douglas Elliman of Connecticut
Co-Buyer Agent: John Engel
Douglas Elliman of Connecticut
Source: Smart MLS,MLS#: 24110285
Facts & features
Interior
Bedrooms & bathrooms
- Bedrooms: 5
- Bathrooms: 5
- Full bathrooms: 4
- 1/2 bathrooms: 1
Primary bedroom
- Features: Remodeled, High Ceilings, Vaulted Ceiling(s), Full Bath, Walk-In Closet(s), Hardwood Floor
- Level: Upper
- Area: 368 Square Feet
- Dimensions: 16 x 23
Bedroom
- Features: Built-in Features, Full Bath, Hardwood Floor
- Level: Main
- Area: 374 Square Feet
- Dimensions: 22 x 17
Bedroom
- Features: Ceiling Fan(s), Hardwood Floor
- Level: Upper
- Area: 247 Square Feet
- Dimensions: 19 x 13
Bedroom
- Features: Ceiling Fan(s), Full Bath, Hardwood Floor
- Level: Upper
- Area: 195 Square Feet
- Dimensions: 13 x 15
Bedroom
- Features: Ceiling Fan(s), Hardwood Floor
- Level: Upper
- Area: 169 Square Feet
- Dimensions: 13 x 13
Bathroom
- Features: Tile Floor
- Level: Main
- Area: 35 Square Feet
- Dimensions: 5 x 7
Bathroom
- Features: Full Bath, Tub w/Shower, Tile Floor
- Level: Upper
- Area: 64 Square Feet
- Dimensions: 8 x 8
Dining room
- Features: Hardwood Floor
- Level: Main
- Area: 221 Square Feet
- Dimensions: 17 x 13
Family room
- Features: Vaulted Ceiling(s), Built-in Features, Wet Bar, Gas Log Fireplace, Hardwood Floor
- Level: Main
- Area: 459 Square Feet
- Dimensions: 17 x 27
Kitchen
- Features: Remodeled, Granite Counters, Double-Sink, Eating Space, Kitchen Island, Hardwood Floor
- Level: Main
- Area: 97.5 Square Feet
- Dimensions: 7.5 x 13
Living room
- Features: High Ceilings, Vaulted Ceiling(s), Fireplace, Hardwood Floor
- Level: Main
- Area: 416 Square Feet
- Dimensions: 16 x 26
Rec play room
- Features: Tile Floor
- Level: Lower
- Area: 990 Square Feet
- Dimensions: 45 x 22
Sun room
- Features: Skylight, Ceiling Fan(s), Tile Floor
- Level: Main
- Area: 378 Square Feet
- Dimensions: 27 x 14
Heating
- Forced Air, Electric
Cooling
- Central Air
Appliances
- Included: Cooktop, Oven, Microwave, Refrigerator, Dishwasher, Washer, Dryer, Water Heater
- Laundry: Main Level
Features
- Entrance Foyer, Smart Thermostat
- Windows: Thermopane Windows
- Basement: Full,Heated,Storage Space,Finished,Cooled,Interior Entry
- Attic: Storage,Access Via Hatch
- Number of fireplaces: 2
Interior area
- Total structure area: 5,314
- Total interior livable area: 5,314 sqft
- Finished area above ground: 4,324
- Finished area below ground: 990
Property
Parking
- Total spaces: 2
- Parking features: Attached, Garage Door Opener
- Attached garage spaces: 2
Features
- Patio & porch: Patio
- Exterior features: Rain Gutters, Lighting
- Has private pool: Yes
- Pool features: Heated, Vinyl, In Ground
Lot
- Size: 3 Acres
- Features: Few Trees, Wooded, Landscaped, Open Lot
Details
- Additional structures: Shed(s)
- Parcel number: 112798
- Zoning: R3
Construction
Type & style
- Home type: SingleFamily
- Architectural style: Colonial
- Property subtype: Single Family Residence
Materials
- Clapboard, Stone, Wood Siding
- Foundation: Concrete Perimeter
- Roof: Asphalt
Condition
- New construction: No
- Year built: 1986
Utilities & green energy
- Sewer: Septic Tank
- Water: Well
- Utilities for property: Cable Available
Green energy
- Energy efficient items: Thermostat, Windows
- Energy generation: Solar
Community & neighborhood
Community
- Community features: Golf, Lake, Park, Playground, Public Rec Facilities, Shopping/Mall
Location
- Region: Easton
Price history
| Date | Event | Price |
|---|---|---|
| 10/3/2025 | Sold | $1,315,000$247/sqft |
Source: | ||
| 10/3/2025 | Pending sale | $1,315,000$247/sqft |
Source: | ||
| 7/16/2025 | Listed for sale | $1,315,000+74.2%$247/sqft |
Source: | ||
| 8/11/2009 | Sold | $755,000-10.7%$142/sqft |
Source: | ||
| 3/19/2004 | Sold | $845,000$159/sqft |
Source: | ||
Public tax history
| Year | Property taxes | Tax assessment |
|---|---|---|
| 2025 | $23,082 +4.9% | $744,590 |
| 2024 | $21,995 +2% | $744,590 |
| 2023 | $21,563 +1.8% | $744,590 |
Find assessor info on the county website
Neighborhood: 06612
Nearby schools
GreatSchools rating
- 7/10Samuel Staples Elementary SchoolGrades: PK-5Distance: 5.4 mi
- 9/10Helen Keller Middle SchoolGrades: 6-8Distance: 5.3 mi
- 7/10Joel Barlow High SchoolGrades: 9-12Distance: 2.3 mi
Schools provided by the listing agent
- Elementary: Samuel Staples
- Middle: Helen Keller
- High: Joel Barlow
Source: Smart MLS. This data may not be complete. We recommend contacting the local school district to confirm school assignments for this home.
Get pre-qualified for a loan
At Zillow Home Loans, we can pre-qualify you in as little as 5 minutes with no impact to your credit score.An equal housing lender. NMLS #10287.
Sell for more on Zillow
Get a Zillow Showcase℠ listing at no additional cost and you could sell for .
$1,334,800
2% more+$26,696
With Zillow Showcase(estimated)$1,361,496

