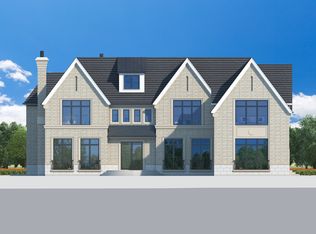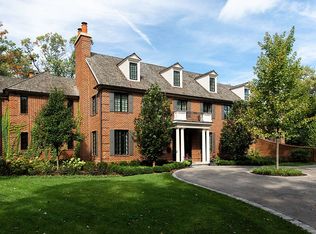Closed
$2,400,000
45 Indian Hill Rd, Winnetka, IL 60093
5beds
6,760sqft
Single Family Residence
Built in 1976
1.1 Acres Lot
$2,829,200 Zestimate®
$355/sqft
$7,913 Estimated rent
Home value
$2,829,200
$2.60M - $3.14M
$7,913/mo
Zestimate® history
Loading...
Owner options
Explore your selling options
What's special
Golden opportunity on Indian Hill Road! Trends come and go, but a classic red brick English manor home lasts for a lifetime. Situated on over 1 acre of immaculate grounds with a beautiful circular drive that highlights the front glorious green yard, this forever homes delivers incredible value. Enhanced by notable architects Liederbach & Graham w/the finest craftsmanship: mahogany flrs, custom millwork & made to suit cabinetry. Expansive first-floor floor plan with handsome, walnut office w/built-ins & FP, billiards rm & private den with vistas of the backyard create an natural sanctuary. Step down from the foyer into the oversized living rm with a double-sided fireplace and solarium with French doors allow for endless entertaining. Gourmet kitchen w/ custom Shackleton Cabinetry & atrium rotunda that opens to elegant breakfast room with french doors overlooking pool w/ blue stone patios. Warmly appointed family room outfitted beautifully with custom paneling, FP & oversized windows. 2 powder rooms, wet bar, mudroom with access to 3 car garage also on this level. 5 beds on 2nd floor w/ primary wing with 2 walk in closets & oversized spa bath. 4 additional bedrooms on this level 2 with loft space share the hall bath and 2 other ensuite bedrooms. Incredible grounds with pool and spa accent this special home. Truly an unique opportunity with only upside to bring to another level of sophistication & grandeur. Brand new roof was just completed in APRIL. Not to be missed in this premier Winnetka enclave... start your living well today!
Zillow last checked: 8 hours ago
Listing updated: August 25, 2023 at 01:03am
Listing courtesy of:
Jena Radnay 312-925-9899,
@properties Christie's International Real Estate
Bought with:
Missy Jerfita
Compass
Source: MRED as distributed by MLS GRID,MLS#: 11809124
Facts & features
Interior
Bedrooms & bathrooms
- Bedrooms: 5
- Bathrooms: 7
- Full bathrooms: 5
- 1/2 bathrooms: 2
Primary bedroom
- Features: Flooring (Carpet), Window Treatments (Curtains/Drapes), Bathroom (Full)
- Level: Second
- Area: 330 Square Feet
- Dimensions: 22X15
Bedroom 2
- Features: Flooring (Carpet), Window Treatments (Blinds)
- Level: Second
- Area: 176 Square Feet
- Dimensions: 16X11
Bedroom 3
- Features: Flooring (Carpet), Window Treatments (Blinds)
- Level: Second
- Area: 225 Square Feet
- Dimensions: 15X15
Bedroom 4
- Features: Flooring (Carpet), Window Treatments (Blinds)
- Level: Second
- Area: 270 Square Feet
- Dimensions: 15X18
Bedroom 5
- Features: Flooring (Carpet), Window Treatments (Blinds)
- Level: Main
- Area: 256 Square Feet
- Dimensions: 16X16
Breakfast room
- Features: Flooring (Stone)
- Level: Main
- Area: 100 Square Feet
- Dimensions: 10X10
Dining room
- Features: Flooring (Hardwood), Window Treatments (Curtains/Drapes)
- Level: Main
- Area: 288 Square Feet
- Dimensions: 16X18
Eating area
- Features: Flooring (Hardwood)
- Level: Main
- Area: 180 Square Feet
- Dimensions: 12X15
Family room
- Features: Flooring (Hardwood), Window Treatments (Blinds)
- Level: Main
- Area: 384 Square Feet
- Dimensions: 24X16
Other
- Features: Flooring (Hardwood)
- Level: Main
- Area: 288 Square Feet
- Dimensions: 16X18
Kitchen
- Features: Kitchen (Eating Area-Table Space, Pantry-Butler, Pantry-Closet, Pantry-Walk-in, Breakfast Room, Custom Cabinetry, Granite Counters, Pantry), Flooring (Stone)
- Level: Main
- Area: 550 Square Feet
- Dimensions: 25X22
Laundry
- Features: Flooring (Other)
- Level: Main
- Area: 66 Square Feet
- Dimensions: 6X11
Living room
- Features: Flooring (Hardwood)
- Level: Main
- Area: 320 Square Feet
- Dimensions: 16X20
Loft
- Features: Flooring (Carpet)
- Level: Second
- Area: 154 Square Feet
- Dimensions: 14X11
Office
- Features: Flooring (Hardwood)
- Level: Main
- Area: 210 Square Feet
- Dimensions: 15X14
Pantry
- Level: Main
- Area: 36 Square Feet
- Dimensions: 6X6
Recreation room
- Features: Flooring (Carpet)
- Level: Basement
- Area: 1014 Square Feet
- Dimensions: 39X26
Sitting room
- Features: Flooring (Hardwood)
- Level: Main
- Area: 340 Square Feet
- Dimensions: 17X20
Storage
- Features: Flooring (Other)
- Level: Basement
- Area: 35 Square Feet
- Dimensions: 7X5
Heating
- Natural Gas, Forced Air
Cooling
- Central Air, Zoned
Appliances
- Included: Range, Microwave, Dishwasher, High End Refrigerator, Freezer, Washer, Dryer, Disposal, Stainless Steel Appliance(s), Wine Refrigerator, Range Hood
- Laundry: Upper Level, Gas Dryer Hookup, In Unit
Features
- Wet Bar, In-Law Floorplan, Walk-In Closet(s), Bookcases, Center Hall Plan, Special Millwork, Granite Counters, Separate Dining Room
- Flooring: Hardwood, Carpet
- Windows: Screens
- Basement: Finished,Full
- Attic: Unfinished
- Number of fireplaces: 3
- Fireplace features: Wood Burning, Gas Starter, Family Room, Living Room, Den/Library
Interior area
- Total structure area: 0
- Total interior livable area: 6,760 sqft
Property
Parking
- Total spaces: 9
- Parking features: Asphalt, Circular Driveway, Garage Door Opener, Heated Garage, Garage, On Site, Garage Owned, Attached, Assigned, Owned
- Attached garage spaces: 3
- Has uncovered spaces: Yes
Accessibility
- Accessibility features: No Disability Access
Features
- Stories: 2
- Patio & porch: Patio
- Exterior features: Lighting
- Pool features: In Ground
- Has spa: Yes
- Spa features: Outdoor Hot Tub
- Fencing: Fenced
Lot
- Size: 1.10 Acres
- Dimensions: 226 X 300 X 111 X 184 X 139 X 124
- Features: Landscaped, Wooded, Mature Trees
Details
- Additional structures: None
- Additional parcels included: 05292010150000,05292020330000
- Parcel number: 05292010130000
- Special conditions: None
- Other equipment: TV-Cable, Sump Pump, Sprinkler-Lawn
Construction
Type & style
- Home type: SingleFamily
- Architectural style: English
- Property subtype: Single Family Residence
Materials
- Brick
- Foundation: Concrete Perimeter
- Roof: Asphalt
Condition
- New construction: No
- Year built: 1976
- Major remodel year: 1998
Details
- Builder model: ENGLISH
Utilities & green energy
- Electric: 200+ Amp Service
- Sewer: Public Sewer
- Water: Lake Michigan
Community & neighborhood
Security
- Security features: Security System, Closed Circuit Camera(s)
Community
- Community features: Pool, Street Paved
Location
- Region: Winnetka
- Subdivision: Indian Hill
HOA & financial
HOA
- Has HOA: Yes
- HOA fee: $1,300 annually
- Services included: Other
Other
Other facts
- Listing terms: Cash
- Ownership: Fee Simple
Price history
| Date | Event | Price |
|---|---|---|
| 8/21/2023 | Sold | $2,400,000-11.1%$355/sqft |
Source: | ||
| 7/22/2023 | Pending sale | $2,699,000$399/sqft |
Source: | ||
| 7/17/2023 | Contingent | $2,699,000$399/sqft |
Source: | ||
| 6/15/2023 | Price change | $2,699,000-5.3%$399/sqft |
Source: | ||
| 5/20/2023 | Listed for sale | $2,850,000$422/sqft |
Source: | ||
Public tax history
| Year | Property taxes | Tax assessment |
|---|---|---|
| 2023 | $34,190 +5.4% | $166,335 |
| 2022 | $32,440 -5.8% | $166,335 +10.3% |
| 2021 | $34,430 +2.3% | $150,816 |
Find assessor info on the county website
Neighborhood: 60093
Nearby schools
GreatSchools rating
- 9/10Avoca West Elementary SchoolGrades: K-5Distance: 1.6 mi
- 8/10Marie Murphy SchoolGrades: PK,6-8Distance: 0.6 mi
- 10/10New Trier Township High School WinnetkaGrades: 10-12Distance: 1.2 mi
Schools provided by the listing agent
- Elementary: Avoca West Elementary School
- Middle: Marie Murphy School
- High: New Trier Twp H.S. Northfield/Wi
- District: 37
Source: MRED as distributed by MLS GRID. This data may not be complete. We recommend contacting the local school district to confirm school assignments for this home.
Get a cash offer in 3 minutes
Find out how much your home could sell for in as little as 3 minutes with a no-obligation cash offer.
Estimated market value$2,829,200
Get a cash offer in 3 minutes
Find out how much your home could sell for in as little as 3 minutes with a no-obligation cash offer.
Estimated market value
$2,829,200

