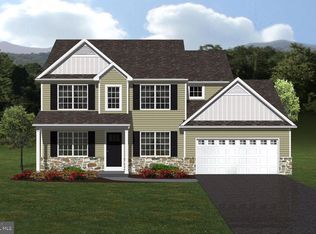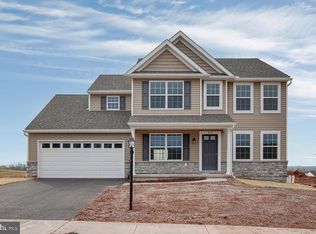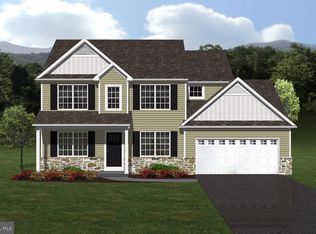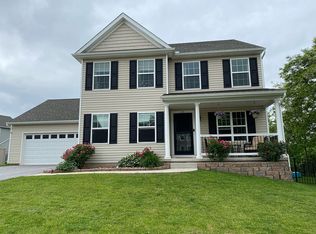Here is the home you've been waiting for! Our model home as been duplicated on this beautiful lot. Loaded with every upgrade you want including custom white kitchen with granite and SS appliances, luxury vinyl plank flooring throughout, gas fireplace for cozy winter nights, home office for all of you who work from home, nice DR with tray ceiling, crown molding, breakfast nook, mud room, master suite with great sitting nook w, oversized WIC, his & her vanity with make-up vanity, tile shower, 2nd floor laundry and SO much more! Enjoy the beauty the rear yard has to offer underneath your rear covered porch! Located in a great setting close to all major commuter routes and daily needs. Why be a re-sale when your brand new home awaits!
This property is off market, which means it's not currently listed for sale or rent on Zillow. This may be different from what's available on other websites or public sources.



