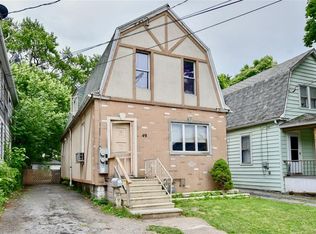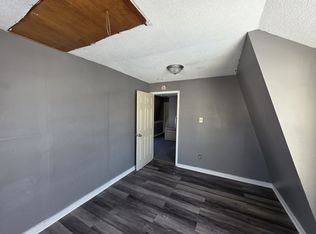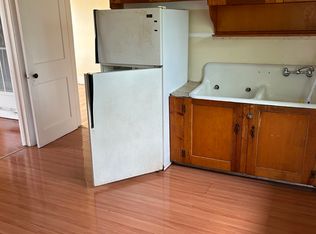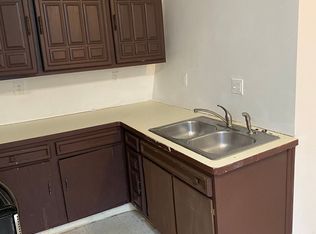Closed
$225,000
45 Riverside Ave, Buffalo, NY 14207
4beds
1,573sqft
Single Family Residence
Built in 1930
3,301.85 Square Feet Lot
$229,700 Zestimate®
$143/sqft
$1,802 Estimated rent
Home value
$229,700
$216,000 - $243,000
$1,802/mo
Zestimate® history
Loading...
Owner options
Explore your selling options
What's special
Welcome home to 45 Riverside Ave. This home features 4 spacious bedrooms and 2 fully updated bathrooms, complemented by a low-maintenance exterior, driveway, and an inviting deck ideal for outdoor entertainment. Inside, the main floor features a living room, dining room, bedroom/den/office and fully updated kitchen. The upper level offers 3 bedrooms and beautifully updated bathroom. Furnace was replaced in 2023. This move-in-ready home presents a perfect blend of style, functionality, and convenience.
Zillow last checked: 8 hours ago
Listing updated: July 03, 2025 at 12:33pm
Listed by:
Jason P Sokody 716-260-8475,
Howard Hanna WNY Inc.
Bought with:
Cassonya R Dancy, 10311210544
Rose Gold Realty of WNY Inc
Source: NYSAMLSs,MLS#: B1593709 Originating MLS: Buffalo
Originating MLS: Buffalo
Facts & features
Interior
Bedrooms & bathrooms
- Bedrooms: 4
- Bathrooms: 2
- Full bathrooms: 2
- Main level bathrooms: 1
- Main level bedrooms: 1
Bedroom 1
- Level: First
Bedroom 1
- Level: First
Bedroom 2
- Level: Second
Bedroom 2
- Level: Second
Bedroom 3
- Level: Second
Bedroom 3
- Level: Second
Bedroom 4
- Level: Second
Bedroom 4
- Level: Second
Dining room
- Level: First
Dining room
- Level: First
Kitchen
- Level: First
Kitchen
- Level: First
Living room
- Level: First
Living room
- Level: First
Heating
- Gas, Forced Air
Appliances
- Included: Gas Water Heater, Microwave, Refrigerator
Features
- Separate/Formal Dining Room, Bedroom on Main Level
- Flooring: Carpet, Laminate, Varies
- Basement: Partial
- Has fireplace: No
Interior area
- Total structure area: 1,573
- Total interior livable area: 1,573 sqft
Property
Parking
- Parking features: No Garage
Features
- Levels: Two
- Stories: 2
- Patio & porch: Deck, Open, Porch
- Exterior features: Blacktop Driveway, Deck
Lot
- Size: 3,301 sqft
- Dimensions: 30 x 110
- Features: Rectangular, Rectangular Lot, Residential Lot
Details
- Parcel number: 1402000775600002012000
- Special conditions: Standard
Construction
Type & style
- Home type: SingleFamily
- Architectural style: Colonial,Two Story
- Property subtype: Single Family Residence
Materials
- Vinyl Siding
- Foundation: Stone
- Roof: Shingle
Condition
- Resale
- Year built: 1930
Utilities & green energy
- Sewer: Connected
- Water: Connected, Public
- Utilities for property: Sewer Connected, Water Connected
Community & neighborhood
Location
- Region: Buffalo
- Subdivision: Jones
Other
Other facts
- Listing terms: Cash,Conventional,FHA,VA Loan
Price history
| Date | Event | Price |
|---|---|---|
| 7/3/2025 | Sold | $225,000+18.4%$143/sqft |
Source: | ||
| 4/23/2025 | Pending sale | $190,000$121/sqft |
Source: | ||
| 4/4/2025 | Price change | $190,000-5%$121/sqft |
Source: | ||
| 3/18/2025 | Listed for sale | $200,000+11.1%$127/sqft |
Source: | ||
| 1/13/2023 | Sold | $180,000+5.9%$114/sqft |
Source: | ||
Public tax history
| Year | Property taxes | Tax assessment |
|---|---|---|
| 2024 | -- | $49,000 |
| 2023 | -- | $49,000 |
| 2022 | -- | $49,000 |
Find assessor info on the county website
Neighborhood: Riverside Park
Nearby schools
GreatSchools rating
- 4/10Ps 65 Roosevelt AcademyGrades: PK-4Distance: 0.8 mi
- 3/10Grabiarz Campus School 79Grades: PK-8Distance: 0.9 mi
- 5/10Buffalo Academy For The Visual And Perform ArtsGrades: 5-12Distance: 3.5 mi
Schools provided by the listing agent
- District: Buffalo
Source: NYSAMLSs. This data may not be complete. We recommend contacting the local school district to confirm school assignments for this home.



