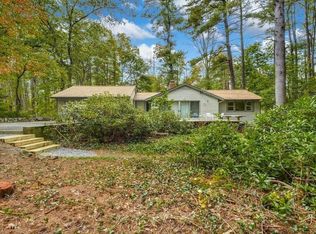Travel over a babbling brook to find your dream home! Spectacular Contemporary, expanded for today's families, is straight out of design magazines. Remarkable opportunity to live in the highly desirable Conantum neighborhood w/60 acres of common land incl. boat launch, tennis courts, conservation trails & community gardens. This show-stopping 4 bedroom, 3 ½ bath home boasts a sophisticated open floorplan. The skylit kitchen-w/polished concrete floors, breakfast area, island & stainless appliances-flows into the fireplaced DR & LR w/custom-designed bookcases & a generously sized family room. Oversized windows let light & nature in at every turn! 2 bedrooms & full bath complete this floor. Upstairs you'll find the master bedroom suite-w/vaulted ceilings, exercise room/private office & whirlpool tub-plus family room & 4th bedroom w/full bath. Finished basement offers playroom & 1/2 bath. Enjoy landscaping by internationally renowned Zen & Associates from your 3-season porch. MUST BE SEEN!
This property is off market, which means it's not currently listed for sale or rent on Zillow. This may be different from what's available on other websites or public sources.
