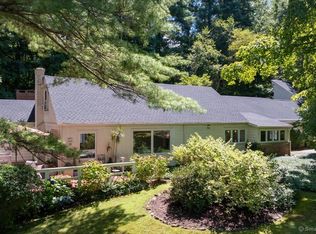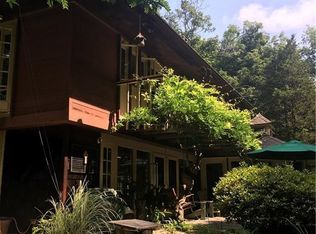Sold for $525,000 on 09/30/25
$525,000
45 Westledge Road, Simsbury, CT 06092
3beds
2,630sqft
Single Family Residence
Built in 1945
2.7 Acres Lot
$508,600 Zestimate®
$200/sqft
$3,466 Estimated rent
Home value
$508,600
$463,000 - $554,000
$3,466/mo
Zestimate® history
Loading...
Owner options
Explore your selling options
What's special
Welcome to this stunning mid-century modern ranch, completely reimagined and renovated from the studs up! This immaculate home boasts over 2,600 square feet of thoughtfully designed living space, blending timeless mid-century style with modern luxury. With brand-new updates throughout, including a new roof, septic system, and high-end, clean finishes, this home is as move-in ready as it gets. Step inside to discover an open, airy floor plan perfect for both relaxation and entertaining. The spacious living areas are bathed in natural light, highlighting the sleek, modern design elements and premium materials. The chef-inspired kitchen is a true showstopper, featuring top-of-the-line appliances, custom cabinetry, and beautiful countertops. The home provides 3 generous bedrooms, including a luxurious master suite, along with 2nd full bathroom and a stylish half bath for guests. Each space is carefully crafted with comfort and elegance in mind, ensuring the ultimate in modern living. Outside, enjoy your own private and secluded yard - a peaceful retreat for outdoor relaxation, gardening, or entertaining. The attached 2-car garage provides convenience and ample storage. This home is the perfect blend of style, functionality, and privacy. Don't miss the opportunity to make it yours!
Zillow last checked: 8 hours ago
Listing updated: October 28, 2025 at 07:14am
Listed by:
Team Rio of Executive Real Estate,
Amy P. Rio 860-916-6048,
Executive Real Estate Inc. 860-633-8800
Bought with:
Nicholas Tomanelli, RES.0816258
Coldwell Banker Realty
Source: Smart MLS,MLS#: 24103298
Facts & features
Interior
Bedrooms & bathrooms
- Bedrooms: 3
- Bathrooms: 3
- Full bathrooms: 2
- 1/2 bathrooms: 1
Primary bedroom
- Features: Bedroom Suite, Dressing Room, Full Bath
- Level: Main
Bedroom
- Level: Upper
Bedroom
- Level: Main
Dining room
- Features: Remodeled, High Ceilings, Beamed Ceilings
- Level: Main
Living room
- Features: Vaulted Ceiling(s), Fireplace
- Level: Main
Heating
- Hot Water, Propane
Cooling
- Central Air
Appliances
- Included: Electric Range, Refrigerator, Dishwasher, Water Heater
- Laundry: Main Level
Features
- Open Floorplan
- Windows: Thermopane Windows
- Basement: None
- Attic: Access Via Hatch
- Number of fireplaces: 1
Interior area
- Total structure area: 2,630
- Total interior livable area: 2,630 sqft
- Finished area above ground: 2,630
- Finished area below ground: 0
Property
Parking
- Total spaces: 2
- Parking features: Attached, Garage Door Opener
- Attached garage spaces: 2
Features
- Patio & porch: Patio
- Exterior features: Garden
Lot
- Size: 2.70 Acres
- Features: Level
Details
- Parcel number: 695168
- Zoning: R-40
Construction
Type & style
- Home type: SingleFamily
- Architectural style: Ranch
- Property subtype: Single Family Residence
Materials
- Stone
- Foundation: Stone
- Roof: Asphalt
Condition
- New construction: No
- Year built: 1945
Utilities & green energy
- Sewer: Septic Tank
- Water: Well
Green energy
- Energy efficient items: Windows
Community & neighborhood
Location
- Region: West Simsbury
Price history
| Date | Event | Price |
|---|---|---|
| 10/27/2025 | Pending sale | $499,900-4.8%$190/sqft |
Source: | ||
| 9/30/2025 | Sold | $525,000+5%$200/sqft |
Source: | ||
| 9/4/2025 | Price change | $499,900-5.7%$190/sqft |
Source: | ||
| 8/13/2025 | Price change | $529,900-3.6%$201/sqft |
Source: | ||
| 8/5/2025 | Pending sale | $549,900$209/sqft |
Source: | ||
Public tax history
| Year | Property taxes | Tax assessment |
|---|---|---|
| 2025 | $9,818 +20.4% | $287,420 +17.4% |
| 2024 | $8,154 -14.5% | $244,790 -18.3% |
| 2023 | $9,533 +57.7% | $299,600 +91.4% |
Find assessor info on the county website
Neighborhood: West Simsbury
Nearby schools
GreatSchools rating
- 8/10Tootin' Hills SchoolGrades: K-6Distance: 1.2 mi
- 7/10Henry James Memorial SchoolGrades: 7-8Distance: 2.6 mi
- 10/10Simsbury High SchoolGrades: 9-12Distance: 2.3 mi
Schools provided by the listing agent
- High: Simsbury
Source: Smart MLS. This data may not be complete. We recommend contacting the local school district to confirm school assignments for this home.

Get pre-qualified for a loan
At Zillow Home Loans, we can pre-qualify you in as little as 5 minutes with no impact to your credit score.An equal housing lender. NMLS #10287.
Sell for more on Zillow
Get a free Zillow Showcase℠ listing and you could sell for .
$508,600
2% more+ $10,172
With Zillow Showcase(estimated)
$518,772
