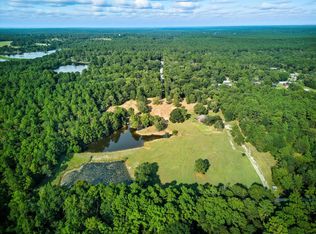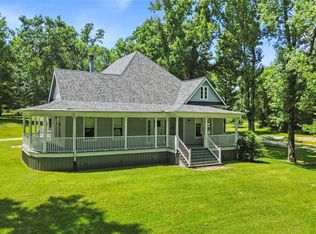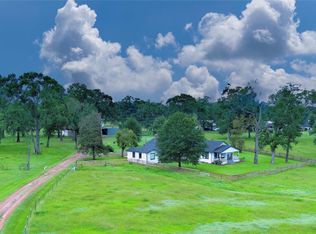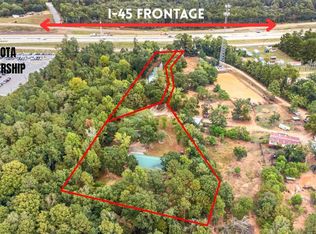450 Four Notch Road in Huntsville, Texas offers a rare blend of privacy, functionality, and natural beauty. The property spans rolling, park-like acreage with planted pines, hardwoods, and natural timber. Ponds are scattered among the trees, and a large fountain makes a striking impression as you arrive from quiet Four Notch Road.
The main residence is a well-maintained 2,493 sq ft two-story ranch-style home that blends charm and comfort. Nearby, a separate two-story cottage offers approx. 2,000 sq ft with 2 beds and 2 baths—ideal for guests.
Additional features include two spacious workshops for storage, hobbies, or projects, and a large chicken coop for those seeking a self-sustaining lifestyle.
Enhancing its appeal, the property hosts Shawshank Disc Golf Course—consistently ranked among Texas’s top three—making it perfect for recreation and relaxation. Whether drawn by the natural beauty or versatile amenities, 450 Four Notch Road is a truly unique Huntsville offering.
For sale
Price cut: $49.5K (12/4)
$1,150,000
450 Four Notch Rd, Huntsville, TX 77340
5beds
2,493sqft
Est.:
Farm
Built in 1987
23 Acres Lot
$1,052,800 Zestimate®
$461/sqft
$-- HOA
What's special
- 180 days |
- 390 |
- 17 |
Zillow last checked: 8 hours ago
Listing updated: December 05, 2025 at 06:16am
Listed by:
Walker Powell TREC #0700218 936-661-9442,
HomeLand Properties, Inc
Source: HAR,MLS#: 59491528
Tour with a local agent
Facts & features
Interior
Bedrooms & bathrooms
- Bedrooms: 5
- Bathrooms: 4
- Full bathrooms: 3
- 1/2 bathrooms: 1
Rooms
- Room types: Guest Suite, Quarters/Guest House
Heating
- Electric, Window Unit
Cooling
- Electric, Window Unit(s)
Features
- Primary Bed - 1st Floor
- Flooring: Carpet, Laminate
Interior area
- Total structure area: 2,493
- Total interior livable area: 2,493 sqft
Property
Parking
- Total spaces: 2
- Parking features: Additional Parking, Circular Driveway, Workshop in Garage, Detached Carport
- Carport spaces: 2
Lot
- Size: 23 Acres
- Features: Cleared, Wooded, 20 Up to 50 Acres
- Topography: Level,Rolling,Sloping
Details
- Additional structures: 2 or More Barns
- Parcel number: 20338
Construction
Type & style
- Home type: SingleFamily
- Architectural style: Ranch
- Property subtype: Farm
Materials
- Foundation: Pillar/Post/Pier
Condition
- New construction: No
- Year built: 1987
Utilities & green energy
- Sewer: Septic Tank
- Water: Well
Community & HOA
Location
- Region: Huntsville
Financial & listing details
- Price per square foot: $461/sqft
- Tax assessed value: $747,200
- Annual tax amount: $5,737
- Date on market: 8/15/2025
- Listing terms: Cash,Conventional,Investor
- Road surface type: Asphalt
Estimated market value
$1,052,800
$1.00M - $1.11M
$2,553/mo
Price history
Price history
| Date | Event | Price |
|---|---|---|
| 12/4/2025 | Price change | $1,150,000-4.1%$461/sqft |
Source: REALSTACK #87993 Report a problem | ||
| 8/15/2025 | Listed for sale | $1,199,500$481/sqft |
Source: | ||
Public tax history
Public tax history
| Year | Property taxes | Tax assessment |
|---|---|---|
| 2024 | $1,482 +9.5% | $730,623 +5% |
| 2023 | $1,354 -18.2% | $695,574 +41.8% |
| 2022 | $1,655 +0.9% | $490,438 +14.6% |
Find assessor info on the county website
BuyAbility℠ payment
Est. payment
$7,377/mo
Principal & interest
$5699
Property taxes
$1275
Home insurance
$403
Climate risks
Neighborhood: 77340
Nearby schools
GreatSchools rating
- 3/10Stewart Elementary SchoolGrades: K-4Distance: 7.8 mi
- 5/10Mance Park Middle SchoolGrades: 7-8Distance: 9.5 mi
- 3/10Huntsville High SchoolGrades: 9-12Distance: 9.7 mi
Schools provided by the listing agent
- Elementary: Estella Stewart Elementary School
- Middle: Mance Park Middle School
- High: Huntsville High School
Source: HAR. This data may not be complete. We recommend contacting the local school district to confirm school assignments for this home.
- Loading
- Loading



