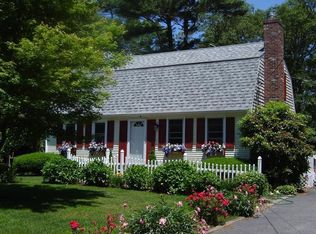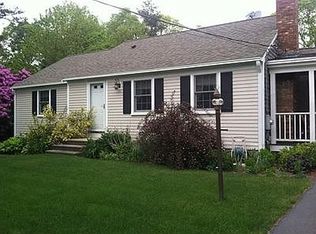Sold for $620,000
$620,000
450 Skunknet Rd, Barnstable, MA 02630
4beds
1,428sqft
Single Family Residence
Built in 1981
0.34 Acres Lot
$-- Zestimate®
$434/sqft
$2,987 Estimated rent
Home value
Not available
Estimated sales range
Not available
$2,987/mo
Zestimate® history
Loading...
Owner options
Explore your selling options
What's special
Welcome to this spacious bright 4 bedroom 3 bath Dutch Gambrel on a corner lot in a sought after Centerville neighborhood. The home has been beautifully renovated featuring a new kitchen (2023) with shaker cabinets, granite counter tops, stainless steal appliances and brazilian cherry floors. The kitchen flows seamlessly into the fabulous gas fireplace living room which provides an open concept great for entertaining. Two bedrooms on the first floor (one being used as a laundry room) and a full bath complete the first floor. Upstairs includes 2 additional large bedrooms with a full bath. Finished basement with potential income/in-law/amnesty basement apt. featuring a full kitchen, a full bath and laundry. Sit & relax on your wrap around deck and enjoy the serenity of the back yard beautifully landscaped with loads of established plantings, a patio and a storage shed for additional storage. This wonderful Centerville location close to beaches and all area amenities can't be beat.
Zillow last checked: 8 hours ago
Listing updated: October 17, 2025 at 05:19am
Listed by:
John Ray 774-929-0133,
LPT Realty - Home & Key Group 877-366-2213
Bought with:
Melanie Cauchon
Melanie Cauchon Real Estate
Source: MLS PIN,MLS#: 73408422
Facts & features
Interior
Bedrooms & bathrooms
- Bedrooms: 4
- Bathrooms: 3
- Full bathrooms: 3
- Main level bathrooms: 1
- Main level bedrooms: 2
Primary bedroom
- Features: Closet, Flooring - Wall to Wall Carpet
- Level: Main,First
Bedroom 2
- Features: Closet, Flooring - Wall to Wall Carpet
- Level: Main,First
Bedroom 3
- Features: Closet, Flooring - Wall to Wall Carpet
- Level: Second
Bedroom 4
- Features: Closet, Flooring - Wall to Wall Carpet
- Level: Second
Bathroom 1
- Features: Bathroom - Full, Flooring - Stone/Ceramic Tile, Remodeled
- Level: Main,First
Bathroom 2
- Features: Bathroom - Full, Flooring - Stone/Ceramic Tile
- Level: Second
Kitchen
- Features: Flooring - Hardwood, Window(s) - Bay/Bow/Box, Countertops - Stone/Granite/Solid, Countertops - Upgraded, Cabinets - Upgraded, Exterior Access, Open Floorplan
- Level: Main,First
Living room
- Features: Ceiling Fan(s), Flooring - Hardwood, Open Floorplan
- Level: Main,First
Heating
- Baseboard, Natural Gas
Cooling
- Window Unit(s)
Appliances
- Included: Gas Water Heater
- Laundry: Dryer Hookup - Electric, Washer Hookup, First Floor, Electric Dryer Hookup
Features
- Bathroom - Full, Open Floorplan, Recessed Lighting, Accessory Apt.
- Flooring: Tile, Carpet, Hardwood, Laminate
- Basement: Full,Partially Finished,Walk-Out Access,Interior Entry
- Number of fireplaces: 1
- Fireplace features: Living Room
Interior area
- Total structure area: 1,428
- Total interior livable area: 1,428 sqft
- Finished area above ground: 1,428
- Finished area below ground: 500
Property
Parking
- Total spaces: 4
- Parking features: Paved Drive, Off Street, Paved
- Uncovered spaces: 4
Features
- Patio & porch: Deck, Patio
- Exterior features: Deck, Patio, Storage
- Waterfront features: Ocean
Lot
- Size: 0.34 Acres
- Features: Corner Lot
Details
- Parcel number: M:170 L:018001,2204475
- Zoning: 1
Construction
Type & style
- Home type: SingleFamily
- Property subtype: Single Family Residence
Materials
- Frame
- Foundation: Concrete Perimeter
- Roof: Shingle
Condition
- Year built: 1981
Utilities & green energy
- Electric: Circuit Breakers
- Sewer: Private Sewer
- Water: Public
- Utilities for property: for Electric Oven, for Electric Dryer, Washer Hookup
Community & neighborhood
Location
- Region: Barnstable
Price history
| Date | Event | Price |
|---|---|---|
| 10/15/2025 | Sold | $620,000-3.1%$434/sqft |
Source: MLS PIN #73408422 Report a problem | ||
| 9/8/2025 | Contingent | $640,000$448/sqft |
Source: MLS PIN #73408422 Report a problem | ||
| 8/13/2025 | Price change | $640,000-1.5%$448/sqft |
Source: MLS PIN #73408422 Report a problem | ||
| 7/23/2025 | Listed for sale | $650,000$455/sqft |
Source: MLS PIN #73408422 Report a problem | ||
Public tax history
Tax history is unavailable.
Neighborhood: Centerville
Nearby schools
GreatSchools rating
- 3/10Barnstable United Elementary SchoolGrades: 4-5Distance: 1.2 mi
- 5/10Barnstable Intermediate SchoolGrades: 6-7Distance: 2.3 mi
- 4/10Barnstable High SchoolGrades: 8-12Distance: 2.3 mi

Get pre-qualified for a loan
At Zillow Home Loans, we can pre-qualify you in as little as 5 minutes with no impact to your credit score.An equal housing lender. NMLS #10287.

