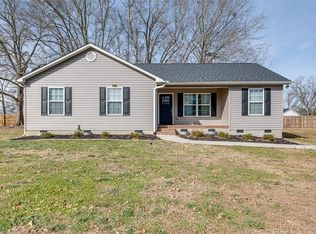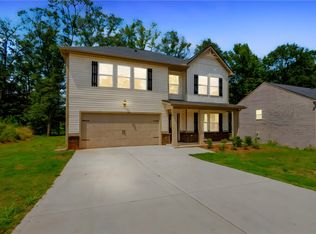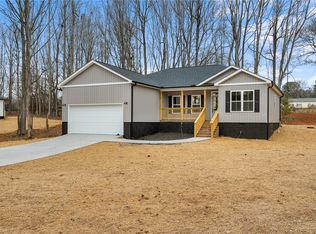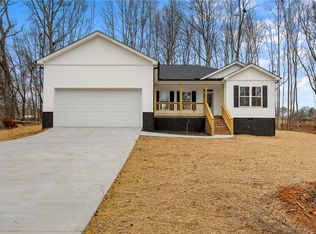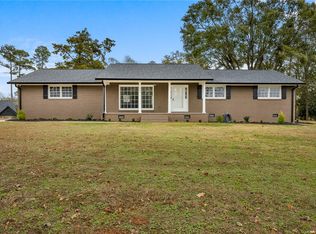Move-in ready and packed with upgrades, this spacious home is designed for modern living. With 5 bedrooms and 4.5 baths, it offers a truly unique and highly functional layout featuring THREE PRIMARY SUITES. Each Primary suite includes a walk-in closet and a private bathroom, complete with granite countertops, double vanities, and upgraded mirrors with LED lighting. This is the perfect setup for multi-generational families, long-term guests, or anyone who values extra space and privacy.
On the main level, you'll find one of three primary suites, thoughtfully designed with its own separate entrance, offering flexibility for extended stays, in-laws, or rental potential. The rest of the main floor is built for everyday living and easy entertaining. The kitchen is spacious, with bar seating and an open layout that flows into the family room and dining area. It features white cabinetry, granite countertops, a walk-in pantry, and a full suite of stainless steel appliances, including a refrigerator. Built-in Smart Home features add convenience and peace of mind.
Just off the main living area, a covered back patio opens to your own private oasis. Overlooking a massive backyard on nearly a full acre (.96 acres), this outdoor space is ideal for relaxing, entertaining, or simply enjoying the peace and privacy of your own yard. Blinds are already installed throughout the home, saving you time and expense after closing. A powder room, coat closet, and two-car garage complete the main floor.
Upstairs, you'll find a thoughtfully designed layout with four bedrooms, offering comfort and privacy for everyone. Two private primary suites each provide a full bath, walk-in closet, and direct access to the covered 10x12 deck perfect for savoring morning coffee or relaxing in the evening. The remaining two bedrooms share a full bath, making them ideal for family, guests, or a home office. An upstairs laundry room adds extra convenience to your daily routine.
Located just off Highway 28 South, a major perk is the non-restrictive HOA, which means you have greater freedom with your property. Come see for yourself what makes this home so special schedule your showing today!
For sale
$359,000
4501 Keys St, Anderson, SC 29624
5beds
--sqft
Est.:
Single Family Residence
Built in 2023
0.96 Acres Lot
$356,900 Zestimate®
$--/sqft
$-- HOA
What's special
Built-in smart home featuresTwo-car garagePrivate oasisCoat closetWalk-in pantryPowder roomCovered back patio
- 12 days |
- 266 |
- 27 |
Zillow last checked: 8 hours ago
Listing updated: January 14, 2026 at 01:17pm
Listed by:
Hunter Hurst 864-423-3420,
Keller Williams Greenville Upstate
Source: WUMLS,MLS#: 20295556 Originating MLS: Western Upstate Association of Realtors
Originating MLS: Western Upstate Association of Realtors
Tour with a local agent
Facts & features
Interior
Bedrooms & bathrooms
- Bedrooms: 5
- Bathrooms: 5
- Full bathrooms: 4
- 1/2 bathrooms: 1
- Main level bathrooms: 1
- Main level bedrooms: 1
Rooms
- Room types: In-Law Suite, Laundry
Primary bedroom
- Level: Main
- Dimensions: 18x13
Primary bedroom
- Level: Upper
- Dimensions: 25x13
Primary bedroom
- Level: Upper
- Dimensions: 16x13
Bedroom 2
- Level: Upper
- Dimensions: 12x13
Bedroom 3
- Level: Upper
- Dimensions: 12x15
Dining room
- Level: Main
- Dimensions: 14x9
Great room
- Level: Main
- Dimensions: 18x14
Kitchen
- Level: Main
- Dimensions: 14x10
Laundry
- Level: Upper
- Dimensions: 8x6
Heating
- Central, Electric
Cooling
- Central Air, Electric, Forced Air
Appliances
- Included: Dishwasher, Electric Oven, Electric Range, Electric Water Heater, Microwave, Refrigerator, Plumbed For Ice Maker
- Laundry: Washer Hookup, Electric Dryer Hookup
Features
- Dual Sinks, Granite Counters, Garden Tub/Roman Tub, High Ceilings, Jack and Jill Bath, Bath in Primary Bedroom, Multiple Primary Suites, Other, Pull Down Attic Stairs, Sitting Area in Primary, See Remarks, Smooth Ceilings, Shower Only, Cable TV, Upper Level Primary, Walk-In Closet(s), Walk-In Shower, Window Treatments, In-Law Floorplan
- Flooring: Carpet, Vinyl
- Windows: Blinds, Insulated Windows, Tilt-In Windows, Vinyl
- Basement: None
Interior area
- Living area range: 2500-2749 Square Feet
Property
Parking
- Total spaces: 2
- Parking features: Attached, Garage, Driveway
- Attached garage spaces: 2
Accessibility
- Accessibility features: Low Threshold Shower
Features
- Levels: Two
- Stories: 2
- Patio & porch: Deck, Front Porch
- Exterior features: Deck, Porch
Lot
- Size: 0.96 Acres
- Features: Outside City Limits, Other, Subdivision, See Remarks
Details
- Parcel number: 1271601041000
Construction
Type & style
- Home type: SingleFamily
- Architectural style: Craftsman
- Property subtype: Single Family Residence
Materials
- Brick, Vinyl Siding
- Foundation: Slab
- Roof: Architectural,Shingle
Condition
- Year built: 2023
Details
- Builder name: Liberty Communities
Utilities & green energy
- Sewer: Septic Tank
- Utilities for property: Electricity Available, Phone Available, Septic Available, Water Available, Cable Available, Underground Utilities
Community & HOA
Community
- Features: Common Grounds/Area, Other, See Remarks
- Security: Radon Mitigation System, Smoke Detector(s)
- Subdivision: Gleneddie Acres
HOA
- Has HOA: Yes
- Services included: Other, See Remarks
Location
- Region: Anderson
Financial & listing details
- Annual tax amount: $7,804
- Date on market: 1/13/2026
- Cumulative days on market: 245 days
- Listing agreement: Exclusive Right To Sell
Estimated market value
$356,900
$339,000 - $375,000
$2,546/mo
Price history
Price history
| Date | Event | Price |
|---|---|---|
| 1/13/2026 | Listed for sale | $359,000 |
Source: | ||
| 12/16/2025 | Listing removed | $359,000 |
Source: | ||
| 11/27/2025 | Price change | $359,000-4% |
Source: | ||
| 10/28/2025 | Price change | $374,000+1.4% |
Source: | ||
| 10/18/2025 | Price change | $369,000-2.9% |
Source: | ||
Public tax history
Public tax history
Tax history is unavailable.BuyAbility℠ payment
Est. payment
$2,009/mo
Principal & interest
$1724
Property taxes
$159
Home insurance
$126
Climate risks
Neighborhood: 29624
Nearby schools
GreatSchools rating
- 8/10Flat Rock Elementary SchoolGrades: PK-5Distance: 1.7 mi
- 7/10Starr-Iva Middle SchoolGrades: 6-8Distance: 5.4 mi
- 8/10Crescent High SchoolGrades: 9-12Distance: 6.6 mi
Schools provided by the listing agent
- Elementary: Flat Rock Elementary
- Middle: Starr-Iva Middl
- High: Crescent High
Source: WUMLS. This data may not be complete. We recommend contacting the local school district to confirm school assignments for this home.
