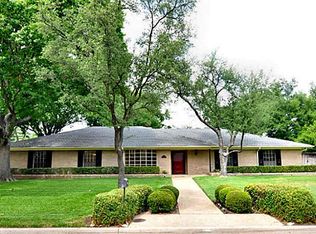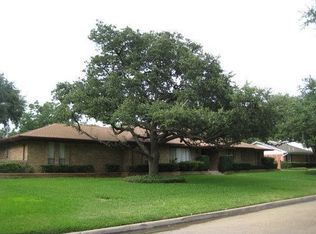Sold
Price Unknown
4508 Thunder Rd, Dallas, TX 75244
4beds
3,410sqft
Single Family Residence
Built in 1968
0.35 Acres Lot
$1,213,800 Zestimate®
$--/sqft
$5,103 Estimated rent
Home value
$1,213,800
$1.10M - $1.34M
$5,103/mo
Zestimate® history
Loading...
Owner options
Explore your selling options
What's special
Tucked away in Private School Corridor, 4508 Thunder Rd welcomes you with soft contemporary style and thoughtful, modern updates. This spacious single-story home offers 3,410 square feet of light-filled, open living where clean lines and comfort come together effortlessly. Step inside to one of three light-filled living areas anchored by a refined fireplace, while a secondary living space nearby is framed by expansive picture windows that beautifully connect the indoors with the outdoors. Softly curved transitions lead you to the heart of the home—a kitchen where clean lines meet thoughtful functionality, featuring sleek appliances, a streamlined center island, and designer lighting and tile. The dining room, effortlessly positioned, offers a sophisticated yet inviting space for both everyday meals and easy entertaining. The primary suite offers a true retreat, with generous closet space and a spa-inspired bath featuring a walk-in shower with two shower heads and elegant finishes. Three additional bedrooms provide flexibility for guests, home offices, or play spaces, while the updated secondary baths ensure style meets function throughout. Out back, a grassy yard, mature trees, and a charming patio create the perfect backdrop for weekend gatherings or quiet evenings under the stars. An attached two-car garage, wide driveway and circular front drive round out the practical perks. This home puts is minutes from shopping, dining, and top-rated schools—delivering convenience and character in equal measure. 4508 Thunder Rd isn’t just a place to live—it’s where your next chapter begins.
Zillow last checked: 8 hours ago
Listing updated: June 30, 2025 at 11:44am
Listed by:
Laura Harmon 0778375 214-369-6000,
Dave Perry Miller Real Estate 214-369-6000
Bought with:
Kandace Thompson
Allie Beth Allman & Assoc.
Source: NTREIS,MLS#: 20913163
Facts & features
Interior
Bedrooms & bathrooms
- Bedrooms: 4
- Bathrooms: 4
- Full bathrooms: 3
- 1/2 bathrooms: 1
Primary bedroom
- Level: First
- Dimensions: 16 x 13
Bedroom
- Level: First
- Dimensions: 13 x 13
Bedroom
- Level: First
- Dimensions: 13 x 13
Bedroom
- Level: First
- Dimensions: 12 x 14
Living room
- Level: First
- Dimensions: 23 x 23
Living room
- Level: First
- Dimensions: 21 x 14
Living room
- Level: First
- Dimensions: 25 x 13
Heating
- Central, Fireplace(s)
Cooling
- Central Air, Ceiling Fan(s)
Appliances
- Included: Dishwasher, Disposal, Gas Oven, Gas Range, Microwave, Refrigerator
- Laundry: Washer Hookup, Laundry in Utility Room
Features
- Chandelier, Dry Bar, Decorative/Designer Lighting Fixtures, Double Vanity, Eat-in Kitchen, High Speed Internet, In-Law Floorplan, Kitchen Island, Open Floorplan, Pantry, Vaulted Ceiling(s), Walk-In Closet(s)
- Flooring: Carpet, Ceramic Tile, Engineered Hardwood
- Windows: Skylight(s)
- Has basement: No
- Number of fireplaces: 1
- Fireplace features: Gas Starter, Living Room
Interior area
- Total interior livable area: 3,410 sqft
Property
Parking
- Total spaces: 4
- Parking features: Alley Access, Circular Driveway, Driveway, Garage, Garage Door Opener, Garage Faces Rear, On Street
- Attached garage spaces: 2
- Carport spaces: 2
- Covered spaces: 4
- Has uncovered spaces: Yes
Features
- Levels: One
- Stories: 1
- Patio & porch: Patio
- Exterior features: Lighting, Private Yard, Rain Gutters
- Pool features: None
- Fencing: Back Yard,Fenced,High Fence,Privacy,Wood
Lot
- Size: 0.35 Acres
- Dimensions: 120 x 125
- Features: Back Yard, Cleared, Interior Lot, Lawn, Landscaped, Sprinkler System
Details
- Parcel number: 00000808922300000
Construction
Type & style
- Home type: SingleFamily
- Architectural style: Ranch,Detached
- Property subtype: Single Family Residence
Materials
- Brick
- Foundation: Slab
- Roof: Composition
Condition
- Year built: 1968
Utilities & green energy
- Sewer: Public Sewer
- Water: Public
- Utilities for property: Natural Gas Available, Sewer Available, Separate Meters, Water Available
Community & neighborhood
Security
- Security features: Security System
Location
- Region: Dallas
- Subdivision: Schreiber Manor 06 Inst
Other
Other facts
- Listing terms: Cash,Conventional
Price history
| Date | Event | Price |
|---|---|---|
| 6/27/2025 | Sold | -- |
Source: NTREIS #20913163 Report a problem | ||
| 6/20/2025 | Pending sale | $1,225,000$359/sqft |
Source: NTREIS #20913163 Report a problem | ||
| 6/6/2025 | Contingent | $1,225,000$359/sqft |
Source: NTREIS #20913163 Report a problem | ||
| 5/21/2025 | Price change | $1,225,000-2%$359/sqft |
Source: NTREIS #20913163 Report a problem | ||
| 5/6/2025 | Listed for sale | $1,250,000+42.9%$367/sqft |
Source: NTREIS #20913163 Report a problem | ||
Public tax history
| Year | Property taxes | Tax assessment |
|---|---|---|
| 2025 | $18,755 -0.4% | $842,260 |
| 2024 | $18,825 +396.6% | $842,260 +15.4% |
| 2023 | $3,791 -32.5% | $730,050 |
Find assessor info on the county website
Neighborhood: Schreiber
Nearby schools
GreatSchools rating
- 5/10Nathan Adams Elementary SchoolGrades: PK-5Distance: 0.3 mi
- 4/10Ewell D Walker Middle SchoolGrades: 6-8Distance: 1.3 mi
- 3/10W T White High SchoolGrades: 9-12Distance: 0.6 mi
Schools provided by the listing agent
- Elementary: Nathan Adams
- Middle: Pinkston
- High: White
- District: Dallas ISD
Source: NTREIS. This data may not be complete. We recommend contacting the local school district to confirm school assignments for this home.
Get a cash offer in 3 minutes
Find out how much your home could sell for in as little as 3 minutes with a no-obligation cash offer.
Estimated market value$1,213,800
Get a cash offer in 3 minutes
Find out how much your home could sell for in as little as 3 minutes with a no-obligation cash offer.
Estimated market value
$1,213,800

