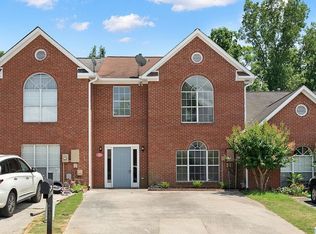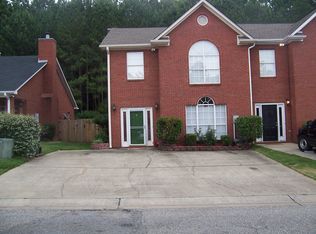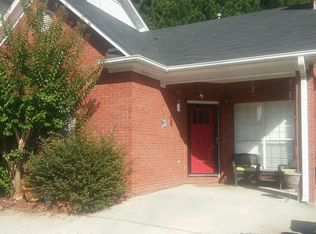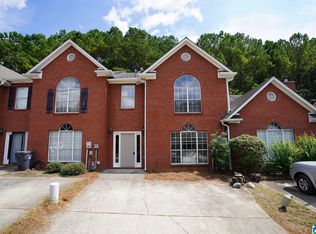Sold for $219,900
$219,900
451 Cambrian Ridge Trl, Pelham, AL 35124
3beds
1,696sqft
Townhouse
Built in 1996
3,049.2 Square Feet Lot
$220,200 Zestimate®
$130/sqft
$1,697 Estimated rent
Home value
$220,200
$183,000 - $266,000
$1,697/mo
Zestimate® history
Loading...
Owner options
Explore your selling options
What's special
BEAUTIFULLY UPDATED 3-BEDROOMS, 2.5-BATH END-UNIT TOWNHOUSE Don't miss this move in ready end unit Townhouse featuring 3 specious bedrooms and 2.5 Bathrooms.Enjoy brand new flooring and fresh interior paint throughout. With fairly new Roof and water heater 2024.A Cook's dream kitchen with brand new stainless steel appliances and plenty cabinets.The Bright and open layout offers comfort and functionality, perfect for both everyday living and entertaining. Ample parking available and extra outdoor space thanks to it's end-unit location.Conveniently located near shopping centers, dining options and other local amenities. A perfect blend of style, space, and location!
Zillow last checked: 8 hours ago
Listing updated: August 26, 2025 at 06:11pm
Listed by:
Noorie Kannar CELL:(205)427-6667,
RealtySouth-I459 Southwest
Bought with:
Rejinaldo Corona-Sandoval
eXp Realty, LLC Central
Source: GALMLS,MLS#: 21421541
Facts & features
Interior
Bedrooms & bathrooms
- Bedrooms: 3
- Bathrooms: 3
- Full bathrooms: 2
- 1/2 bathrooms: 1
Primary bedroom
- Level: Second
Bedroom 1
- Level: Second
Bedroom 2
- Level: Second
Primary bathroom
- Level: Second
Bathroom 1
- Level: First
Dining room
- Level: First
Family room
- Level: First
Kitchen
- Features: Laminate Counters
- Level: First
Basement
- Area: 0
Heating
- Central, Natural Gas
Cooling
- Central Air, Electric, Ceiling Fan(s)
Appliances
- Included: Electric Cooktop, Dishwasher, Microwave, Refrigerator, Stainless Steel Appliance(s), Gas Water Heater
- Laundry: Electric Dryer Hookup, Washer Hookup, Main Level, Laundry Closet, Laundry (ROOM), Yes
Features
- Recessed Lighting, High Ceilings, Smooth Ceilings, Soaking Tub, Separate Shower, Double Vanity, Tub/Shower Combo, Walk-In Closet(s)
- Flooring: Carpet, Laminate, Tile
- Attic: Pull Down Stairs,Yes
- Number of fireplaces: 1
- Fireplace features: Brick (FIREPL), Den, Gas
Interior area
- Total interior livable area: 1,696 sqft
- Finished area above ground: 1,696
- Finished area below ground: 0
Property
Parking
- Parking features: Driveway
- Has uncovered spaces: Yes
Features
- Levels: 2+ story
- Patio & porch: Covered, Patio
- Exterior features: None
- Pool features: None
- Has view: Yes
- View description: None
- Waterfront features: No
Lot
- Size: 3,049 sqft
Details
- Parcel number: 136131002059.000
- Special conditions: N/A
Construction
Type & style
- Home type: Townhouse
- Property subtype: Townhouse
Materials
- 2 Sides Brick, Other
- Foundation: Slab
Condition
- Year built: 1996
Utilities & green energy
- Water: Public
- Utilities for property: Sewer Connected
Green energy
- Energy efficient items: Thermostat
Community & neighborhood
Location
- Region: Pelham
- Subdivision: Cambrian Ridge
Other
Other facts
- Price range: $219.9K - $219.9K
Price history
| Date | Event | Price |
|---|---|---|
| 8/26/2025 | Sold | $219,900$130/sqft |
Source: | ||
| 8/3/2025 | Contingent | $219,900$130/sqft |
Source: | ||
| 7/18/2025 | Listed for sale | $219,900$130/sqft |
Source: | ||
| 6/26/2025 | Contingent | $219,900$130/sqft |
Source: | ||
| 6/10/2025 | Listed for sale | $219,900+158.7%$130/sqft |
Source: | ||
Public tax history
| Year | Property taxes | Tax assessment |
|---|---|---|
| 2025 | $1,146 +2% | $20,460 +1.9% |
| 2024 | $1,124 +11% | $20,080 +10.6% |
| 2023 | $1,012 +14.1% | $18,160 +13.5% |
Find assessor info on the county website
Neighborhood: 35124
Nearby schools
GreatSchools rating
- 9/10Pelham OaksGrades: PK-5Distance: 1.2 mi
- 6/10Pelham Park Middle SchoolGrades: 6-8Distance: 0.8 mi
- 7/10Pelham High SchoolGrades: 9-12Distance: 1.5 mi
Schools provided by the listing agent
- Elementary: Pelham Oaks
- Middle: Pelham Park
- High: Pelham
Source: GALMLS. This data may not be complete. We recommend contacting the local school district to confirm school assignments for this home.
Get a cash offer in 3 minutes
Find out how much your home could sell for in as little as 3 minutes with a no-obligation cash offer.
Estimated market value$220,200
Get a cash offer in 3 minutes
Find out how much your home could sell for in as little as 3 minutes with a no-obligation cash offer.
Estimated market value
$220,200



