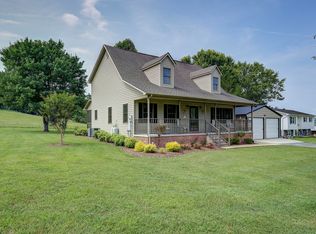Sold for $390,000
$390,000
451 Wilbur Dam Rd, Elizabethton, TN 37643
3beds
2,000sqft
Single Family Residence, Residential
Built in 2023
0.54 Acres Lot
$469,100 Zestimate®
$195/sqft
$2,398 Estimated rent
Home value
$469,100
$432,000 - $511,000
$2,398/mo
Zestimate® history
Loading...
Owner options
Explore your selling options
What's special
Hampton Construction and Development is proud to offer this brand new all one level home located a perfect .54 acre lot. This home features nice high end finishes and great attention to detail. Entering the home you will find a lovely open concept that features a large family room with soaring vaulted ceilings. The kitchen has crisp look with high end white cabinetry, gorgeous dark granite counters and all stainless appliances. There is also a spacious dining area off the kitchen. You love spending time on the concrete rear patio with entrances from the great room in addition to the primary bedroom. The primary bedrood features vaulted ceiling, a huge walk in closet in addition to a en-suite master bathroom with double vanities and custom tiled shower. The two guest bedrooms are both large in size and feature trey ceilings. This home features luxury vinyl plank flooring throughout, white custom closet organizers in each closet, and maintenance free exterior and concrete driveway. The attention to detail in this home evident and you will love the peaceful location provided as this home sits less that five minutes to the Watauga River and to the Watauga Dam with boat access to Watauga Lake. All information and square footage are subject to buyer verification. This home will come standard with a one year builder's warranty.
Zillow last checked: 8 hours ago
Listing updated: October 11, 2024 at 08:16pm
Listed by:
Shonna Weddle 423-946-2068,
REMAX Checkmate, Inc. Realtors,
Jay Crockett 423-341-6884,
REMAX Checkmate, Inc. Realtors
Bought with:
Julia Adams, 277334
Collins & Co. Realtors & Auctioneers
Source: TVRMLS,MLS#: 9959967
Facts & features
Interior
Bedrooms & bathrooms
- Bedrooms: 3
- Bathrooms: 2
- Full bathrooms: 2
Heating
- Heat Pump
Cooling
- Central Air
Appliances
- Included: Dishwasher, Electric Range, Microwave, Refrigerator
- Laundry: Electric Dryer Hookup, Washer Hookup
Features
- Granite Counters, Kitchen Island, Open Floorplan
- Flooring: Luxury Vinyl
- Windows: Double Pane Windows
- Basement: Block,Crawl Space
Interior area
- Total structure area: 2,000
- Total interior livable area: 2,000 sqft
Property
Parking
- Total spaces: 2
- Parking features: Concrete
- Garage spaces: 2
Features
- Levels: One
- Stories: 1
- Patio & porch: Covered, Deck, Front Porch, Patio
- Has view: Yes
- View description: Mountain(s)
Lot
- Size: 0.54 Acres
- Topography: Level
Details
- Parcel number: 043 070.00
- Zoning: Residential
Construction
Type & style
- Home type: SingleFamily
- Architectural style: Craftsman
- Property subtype: Single Family Residence, Residential
Materials
- Brick, Vinyl Siding
- Foundation: Block
- Roof: Shingle
Condition
- Above Average,New Construction
- New construction: Yes
- Year built: 2023
Details
- Warranty included: Yes
Utilities & green energy
- Sewer: Septic Tank
- Water: Public
- Utilities for property: Cable Available
Community & neighborhood
Security
- Security features: Smoke Detector(s)
Location
- Region: Elizabethton
- Subdivision: Not In Subdivision
Other
Other facts
- Listing terms: Cash,Conventional,FHA
Price history
| Date | Event | Price |
|---|---|---|
| 12/29/2023 | Sold | $390,000-4.9%$195/sqft |
Source: TVRMLS #9959967 Report a problem | ||
| 12/12/2023 | Contingent | $409,900$205/sqft |
Source: TVRMLS #9959967 Report a problem | ||
| 12/5/2023 | Listed for sale | $409,900+2.5%$205/sqft |
Source: TVRMLS #9959967 Report a problem | ||
| 12/9/2022 | Sold | $399,900$200/sqft |
Source: Public Record Report a problem | ||
Public tax history
| Year | Property taxes | Tax assessment |
|---|---|---|
| 2025 | $2,301 +13.7% | $105,550 +13.7% |
| 2024 | $2,023 +1373% | $92,800 +1373% |
| 2023 | $137 +27% | $6,300 +18.3% |
Find assessor info on the county website
Neighborhood: 37643
Nearby schools
GreatSchools rating
- 4/10Hunter Elementary SchoolGrades: PK-8Distance: 2.2 mi
- 4/10Unaka High SchoolGrades: 9-12Distance: 2.6 mi
- 6/10Valley Forge Elementary SchoolGrades: PK-5Distance: 4.2 mi
Schools provided by the listing agent
- Elementary: Hunter
- Middle: Hunter
- High: Unaka
Source: TVRMLS. This data may not be complete. We recommend contacting the local school district to confirm school assignments for this home.
Get pre-qualified for a loan
At Zillow Home Loans, we can pre-qualify you in as little as 5 minutes with no impact to your credit score.An equal housing lender. NMLS #10287.
