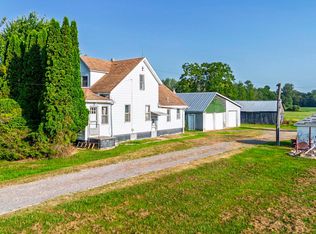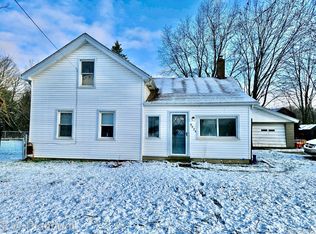Sold for $250,000
$250,000
4510 Bethuy Rd, Casco, MI 48064
3beds
1,800sqft
Single Family Residence
Built in 1900
5.55 Acres Lot
$257,200 Zestimate®
$139/sqft
$1,498 Estimated rent
Home value
$257,200
$219,000 - $303,000
$1,498/mo
Zestimate® history
Loading...
Owner options
Explore your selling options
What's special
Step back in time and discover the charm of this unique real estate offering! Nestled on 5.5 acres, this old farmhouse presents a rare opportunity to own a piece of history. While the home hasn't seen recent updates it retains its original bones. The property doesn't stop at the house, though. Discover several outbuildings, including large barns for storage, a chicken coop, and towering silos, all adding to the authentic rural aesthetic. This is more than just a property, it's a blank canvas waiting for your creativity.
Zillow last checked: 8 hours ago
Listing updated: September 20, 2025 at 07:40am
Listed by:
Katherine Stover 586-344-8932,
Real Estate One Chesterfield
Bought with:
Katherine Stover, 6501388283
Real Estate One Chesterfield
Source: MiRealSource,MLS#: 50164229 Originating MLS: MiRealSource
Originating MLS: MiRealSource
Facts & features
Interior
Bedrooms & bathrooms
- Bedrooms: 3
- Bathrooms: 1
- Full bathrooms: 1
Bedroom 1
- Features: Carpet
- Level: Second
- Area: 104
- Dimensions: 8 x 13
Bedroom 2
- Features: Carpet
- Level: Second
- Area: 104
- Dimensions: 8 x 13
Bedroom 3
- Features: Carpet
- Level: Second
- Area: 136
- Dimensions: 8 x 17
Bathroom 1
- Features: Ceramic
- Level: First
- Area: 63
- Dimensions: 9 x 7
Great room
- Level: Second
- Area: 182
- Dimensions: 13 x 14
Kitchen
- Features: Ceramic
- Level: First
- Area: 156
- Dimensions: 12 x 13
Living room
- Features: Carpet
- Level: First
- Area: 255
- Dimensions: 15 x 17
Office
- Level: First
- Area: 130
- Dimensions: 10 x 13
Heating
- Baseboard, Natural Gas
Cooling
- Ceiling Fan(s)
Features
- Flooring: Carpet, Ceramic Tile
- Basement: Unfinished
- Has fireplace: No
Interior area
- Total structure area: 2,620
- Total interior livable area: 1,800 sqft
- Finished area above ground: 1,800
- Finished area below ground: 0
Property
Parking
- Total spaces: 2
- Parking features: Detached
- Garage spaces: 2
Features
- Levels: Two
- Stories: 2
- Frontage type: Road
- Frontage length: 428
Lot
- Size: 5.55 Acres
- Dimensions: 438 x 550
Details
- Additional structures: Barn(s), Pole Barn, Shed(s)
- Parcel number: 120192004001
- Zoning description: Agricultural,Residential
- Special conditions: Private
Construction
Type & style
- Home type: SingleFamily
- Architectural style: Farm House
- Property subtype: Single Family Residence
Materials
- Brick
- Foundation: Basement
Condition
- Year built: 1900
Utilities & green energy
- Sewer: Septic Tank
- Water: Private Well
Community & neighborhood
Location
- Region: Casco
- Subdivision: N/A
Other
Other facts
- Listing agreement: Exclusive Right To Sell
- Listing terms: Cash,Conventional
- Road surface type: Gravel
Price history
| Date | Event | Price |
|---|---|---|
| 9/19/2025 | Sold | $250,000$139/sqft |
Source: | ||
| 8/15/2025 | Listed for sale | $250,000$139/sqft |
Source: | ||
| 8/2/2025 | Pending sale | $250,000$139/sqft |
Source: | ||
| 7/15/2025 | Price change | $250,000-23.1%$139/sqft |
Source: | ||
| 5/20/2025 | Listed for sale | $325,000$181/sqft |
Source: | ||
Public tax history
| Year | Property taxes | Tax assessment |
|---|---|---|
| 2025 | -- | $134,400 |
Find assessor info on the county website
Neighborhood: 48064
Nearby schools
GreatSchools rating
- 8/10Will L. Lee SchoolGrades: PK-3Distance: 3.5 mi
- 5/10Richmond Middle SchoolGrades: 4-8Distance: 3.7 mi
- 5/10Richmond Community High SchoolGrades: 9-12Distance: 3.8 mi
Schools provided by the listing agent
- District: Richmond Community Schools
Source: MiRealSource. This data may not be complete. We recommend contacting the local school district to confirm school assignments for this home.
Get a cash offer in 3 minutes
Find out how much your home could sell for in as little as 3 minutes with a no-obligation cash offer.
Estimated market value$257,200
Get a cash offer in 3 minutes
Find out how much your home could sell for in as little as 3 minutes with a no-obligation cash offer.
Estimated market value
$257,200

