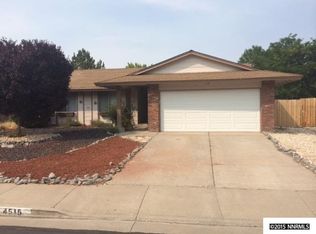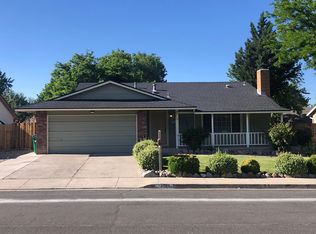Closed
$522,000
4510 Noche Ln, Reno, NV 89502
3beds
1,610sqft
Single Family Residence
Built in 1979
7,840.8 Square Feet Lot
$522,600 Zestimate®
$324/sqft
$2,526 Estimated rent
Home value
$522,600
$476,000 - $575,000
$2,526/mo
Zestimate® history
Loading...
Owner options
Explore your selling options
What's special
Welcome to this move-in ready home in a great Reno location with recent updates that give you peace of mind for years to come. Inside, the open layout connects the living, dining, and kitchen areas, making it easy to entertain or just enjoy everyday life. Large windows bring in plenty of natural light, creating a bright and comfortable space.
Within the last six months, the home has been upgraded with a new roof and remodeled bathrooms with fresh finishes. A five-year-old furnace and water heater keep the home running efficiently, a two-year-old electrical panel and partial new fencing in the back yard.
The backyard is ready for relaxing or hosting with low-maintenance Trex decking, and a storage shed for tools, gear, or hobbies.
Located close to shopping, dining, parks, and schools, this home offers the perfect mix of comfort and convenience. Schedule a tour today to see why 4510 Noche Lane is the right fit for your next move.
Zillow last checked: 8 hours ago
Listing updated: September 17, 2025 at 01:57pm
Listed by:
Brian Lessinger S.48795 775-327-9900,
RE/MAX Gold,
Sydney Lessinger S.200555 775-870-3117,
RE/MAX Gold
Bought with:
Nicolle Gust, BS.145471
Chase International-Damonte
Source: NNRMLS,MLS#: 250054419
Facts & features
Interior
Bedrooms & bathrooms
- Bedrooms: 3
- Bathrooms: 2
- Full bathrooms: 2
Heating
- Forced Air
Cooling
- Central Air
Appliances
- Included: Dishwasher, Disposal, Electric Cooktop, Electric Range, ENERGY STAR Qualified Appliances, Microwave
- Laundry: Laundry Room, Shelves
Features
- High Ceilings
- Flooring: Carpet, Luxury Vinyl, Tile
- Windows: Blinds, Double Pane Windows
- Number of fireplaces: 1
- Fireplace features: Wood Burning
- Common walls with other units/homes: No Common Walls
Interior area
- Total structure area: 1,610
- Total interior livable area: 1,610 sqft
Property
Parking
- Total spaces: 2
- Parking features: Attached, Garage
- Attached garage spaces: 2
Features
- Levels: One
- Stories: 1
- Exterior features: None
- Fencing: Full
- Has view: Yes
- View description: Mountain(s)
Lot
- Size: 7,840 sqft
- Features: Level
Details
- Additional structures: None
- Parcel number: 02140602
- Zoning: sf8
Construction
Type & style
- Home type: SingleFamily
- Property subtype: Single Family Residence
Materials
- Foundation: Crawl Space
- Roof: Composition,Shingle
Condition
- New construction: No
- Year built: 1979
Utilities & green energy
- Sewer: None
- Water: Public
- Utilities for property: Cable Available, Electricity Available, Internet Connected, Natural Gas Available, Cellular Coverage, Water Meter Installed
Community & neighborhood
Security
- Security features: Carbon Monoxide Detector(s), Smoke Detector(s)
Location
- Region: Reno
- Subdivision: Donner Springs 2C-3
Other
Other facts
- Listing terms: 1031 Exchange,Cash,Conventional,FHA,VA Loan
Price history
| Date | Event | Price |
|---|---|---|
| 9/16/2025 | Sold | $522,000+0.4%$324/sqft |
Source: | ||
| 8/21/2025 | Contingent | $519,900$323/sqft |
Source: | ||
| 8/12/2025 | Listed for sale | $519,900+151.2%$323/sqft |
Source: | ||
| 2/27/2004 | Sold | $207,000+39.9%$129/sqft |
Source: Public Record Report a problem | ||
| 4/2/2001 | Sold | $148,000$92/sqft |
Source: Public Record Report a problem | ||
Public tax history
| Year | Property taxes | Tax assessment |
|---|---|---|
| 2025 | $1,610 +2.9% | $66,778 +5.8% |
| 2024 | $1,565 +2.9% | $63,136 -1.1% |
| 2023 | $1,522 +3% | $63,870 +19.1% |
Find assessor info on the county website
Neighborhood: Airport
Nearby schools
GreatSchools rating
- 5/10Edwin S Dodson Elementary SchoolGrades: PK-5Distance: 0.7 mi
- 1/10Edward L Pine Middle SchoolGrades: 6-8Distance: 1.4 mi
- 4/10Earl Wooster High SchoolGrades: 9-12Distance: 2.4 mi
Schools provided by the listing agent
- Elementary: Dodson
- Middle: Pine
- High: Wooster
Source: NNRMLS. This data may not be complete. We recommend contacting the local school district to confirm school assignments for this home.
Get a cash offer in 3 minutes
Find out how much your home could sell for in as little as 3 minutes with a no-obligation cash offer.
Estimated market value$522,600
Get a cash offer in 3 minutes
Find out how much your home could sell for in as little as 3 minutes with a no-obligation cash offer.
Estimated market value
$522,600

