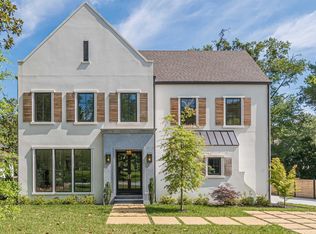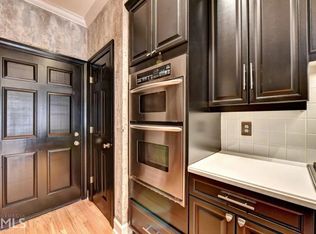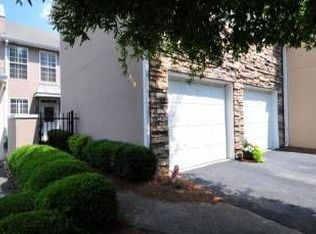Closed
$601,500
4513 Wieuca Rd NE, Atlanta, GA 30342
6beds
2,269sqft
Single Family Residence, Residential
Built in 1955
9,234.72 Square Feet Lot
$741,500 Zestimate®
$265/sqft
$4,973 Estimated rent
Home value
$741,500
$675,000 - $823,000
$4,973/mo
Zestimate® history
Loading...
Owner options
Explore your selling options
What's special
Nestled in the Sarah Smith School district of Buckhead, 4513 Wieuca Road is a lovely single-family home built in 1955 and recently renovated. Lots of space - total of six bedrooms, four full bathrooms. As you enter the home, you'll be welcomed by a courtyard that provides ample parking for up to three cars. Inside, the main level boasts a casual living room, a dining room, a family room, and a kitchen featuring stainless steel appliances. The daylight basement provides additional living space and includes a finished recreation room, a laundry and plenty of storage. This level also offers a walkout backyard, adding to the home's outdoor appeal. While the backyard requires updating, the home's overall charm and potential make it an excellent personal residence or investment property.
Zillow last checked: 8 hours ago
Listing updated: March 24, 2023 at 10:54pm
Listing Provided by:
Neal W Heery,
Atlanta Fine Homes Sotheby's International,
GEORGE HEERY,
Atlanta Fine Homes Sotheby's International
Bought with:
June Simmons, 135798
June Simmons Realty, Inc.
Source: FMLS GA,MLS#: 7180983
Facts & features
Interior
Bedrooms & bathrooms
- Bedrooms: 6
- Bathrooms: 4
- Full bathrooms: 4
- Main level bathrooms: 3
- Main level bedrooms: 5
Primary bedroom
- Features: Master on Main, Roommate Floor Plan, Other
- Level: Master on Main, Roommate Floor Plan, Other
Bedroom
- Features: Master on Main, Roommate Floor Plan, Other
Primary bathroom
- Features: Shower Only, Other
Dining room
- Features: Open Concept, Seats 12+
Kitchen
- Features: Cabinets White, Eat-in Kitchen, Solid Surface Counters
Heating
- Central, Forced Air, Natural Gas
Cooling
- Ceiling Fan(s), Central Air
Appliances
- Included: Dishwasher, Disposal, Gas Oven, Gas Range
- Laundry: In Basement, In Hall, Lower Level
Features
- High Speed Internet
- Flooring: Hardwood
- Windows: None
- Basement: Finished
- Attic: Pull Down Stairs
- Has fireplace: No
- Fireplace features: None
- Common walls with other units/homes: No Common Walls
Interior area
- Total structure area: 2,269
- Total interior livable area: 2,269 sqft
- Finished area above ground: 2,269
- Finished area below ground: 0
Property
Parking
- Total spaces: 2
- Parking features: Driveway
- Has uncovered spaces: Yes
Accessibility
- Accessibility features: None
Features
- Levels: One
- Stories: 1
- Patio & porch: Deck
- Exterior features: Courtyard, No Dock
- Pool features: None
- Spa features: None
- Fencing: Fenced,Front Yard
- Has view: Yes
- View description: City
- Waterfront features: None
- Body of water: None
Lot
- Size: 9,234 sqft
- Dimensions: 87x198x32x161
- Features: Back Yard, Level, Other
Details
- Additional structures: None
- Parcel number: 17 006500010302
- Other equipment: None
- Horse amenities: None
Construction
Type & style
- Home type: SingleFamily
- Architectural style: Traditional
- Property subtype: Single Family Residence, Residential
Materials
- Cement Siding, Stucco
- Foundation: See Remarks
- Roof: Other
Condition
- Resale
- New construction: No
- Year built: 1955
Utilities & green energy
- Electric: Other
- Sewer: Public Sewer
- Water: Public
- Utilities for property: Cable Available, Electricity Available, Natural Gas Available, Phone Available, Sewer Available, Underground Utilities, Water Available
Green energy
- Energy efficient items: None
- Energy generation: None
Community & neighborhood
Security
- Security features: Open Access
Community
- Community features: Dog Park, Near Beltline, Near Public Transport, Near Schools, Near Shopping, Near Trails/Greenway, Park, Public Transportation, Restaurant, Sidewalks, Street Lights
Location
- Region: Atlanta
- Subdivision: Buckhead
HOA & financial
HOA
- Has HOA: No
Other
Other facts
- Ownership: Fee Simple
- Road surface type: Asphalt
Price history
| Date | Event | Price |
|---|---|---|
| 9/16/2025 | Listing removed | $480,000-20.2%$212/sqft |
Source: | ||
| 10/6/2023 | Listing removed | -- |
Source: | ||
| 3/23/2023 | Sold | $601,500+0.4%$265/sqft |
Source: | ||
| 3/6/2023 | Pending sale | $599,000$264/sqft |
Source: | ||
| 2/28/2023 | Contingent | $599,000$264/sqft |
Source: | ||
Public tax history
| Year | Property taxes | Tax assessment |
|---|---|---|
| 2024 | $7,810 +15.7% | $190,760 -9.8% |
| 2023 | $6,750 -5.2% | $211,600 +20.2% |
| 2022 | $7,123 +43.2% | $176,000 -6.4% |
Find assessor info on the county website
Neighborhood: North Buckhead
Nearby schools
GreatSchools rating
- 6/10Smith Elementary SchoolGrades: PK-5Distance: 1.1 mi
- 6/10Sutton Middle SchoolGrades: 6-8Distance: 3.3 mi
- 8/10North Atlanta High SchoolGrades: 9-12Distance: 4 mi
Schools provided by the listing agent
- Elementary: Sarah Rawson Smith
- Middle: Willis A. Sutton
- High: North Atlanta
Source: FMLS GA. This data may not be complete. We recommend contacting the local school district to confirm school assignments for this home.
Get a cash offer in 3 minutes
Find out how much your home could sell for in as little as 3 minutes with a no-obligation cash offer.
Estimated market value$741,500
Get a cash offer in 3 minutes
Find out how much your home could sell for in as little as 3 minutes with a no-obligation cash offer.
Estimated market value
$741,500


