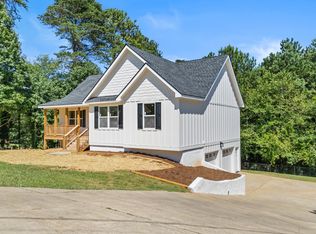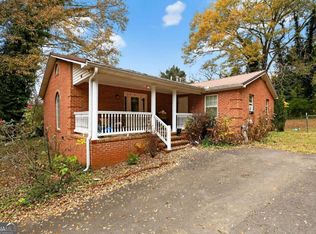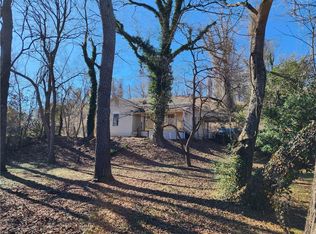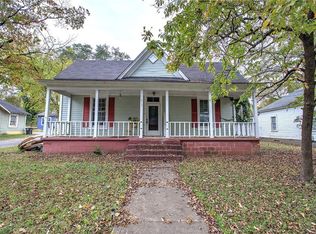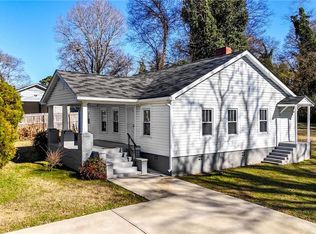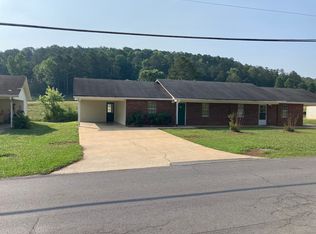INVESTOR SPECIAL!!! CASH OR PRIVATE LENDER ONLY!!! WILL NOT QUALIFY FOR TRADITIONAL FINANCING!!! UNDERGROUND HOUSE!!! Come live your childhood dream of how cool it would be to live in an underground house called a BERM HOUSE. Experience the perfect blend of sustainability and comfort in this 2 bedroom 2 bathroom, room mate/ split plan home with separate entrance is sure to peak the interest of those looking for privacy and protection. Built with energy efficiency in mind, this home is partly earth sheltered with soil surrounding 3 sides to provide natural insulation, keeping utility costs low and interior temps stable year round. The front of the home is exposed and features large windows that flood the interior with natural light. The earth covered sides offer exceptional soundproofing and wind protection. Whether you're looking for an eco friendly lifestyle or a uniquely charming home that blends harmoniously with nature, this berm home is a rare find. This home would make a perfect primary residence as well as an investment for long or short term rental. Easy access to Berry and Shorter Colleges as well as the Rome Braves. Close to shopping, dining, medical facilities and activities.
Active
Price cut: $13K (1/13)
$150,000
452 Mountain View Rd SE, Rome, GA 30161
2beds
1,760sqft
Est.:
Single Family Residence, Residential
Built in 1983
0.86 Acres Lot
$-- Zestimate®
$85/sqft
$-- HOA
What's special
- 216 days |
- 3,511 |
- 193 |
Zillow last checked:
Listing updated:
Listing Provided by:
Necie Tant,
Atlanta Communities Real Estate Brokerage 770-527-4113
Source: FMLS GA,MLS#: 7616888
Tour with a local agent
Facts & features
Interior
Bedrooms & bathrooms
- Bedrooms: 2
- Bathrooms: 2
- Full bathrooms: 2
Rooms
- Room types: Other
Primary bedroom
- Features: Double Master Bedroom, Master on Main, Roommate Floor Plan
- Level: Double Master Bedroom, Master on Main, Roommate Floor Plan
Bedroom
- Features: Double Master Bedroom, Master on Main, Roommate Floor Plan
Primary bathroom
- Features: Tub/Shower Combo
Dining room
- Features: Great Room, Open Concept
Kitchen
- Features: Breakfast Bar, Laminate Counters, Pantry, Pantry Walk-In, View to Family Room
Heating
- Wall Furnace, Other
Cooling
- Ceiling Fan(s), Wall Unit(s)
Appliances
- Included: Dishwasher, Dryer, Electric Range, Electric Water Heater, Microwave, Refrigerator, Washer
- Laundry: Common Area, In Kitchen, Laundry Room, Main Level
Features
- High Speed Internet
- Flooring: Laminate, Tile
- Windows: Double Pane Windows
- Basement: None
- Has fireplace: No
- Fireplace features: None
- Common walls with other units/homes: No Common Walls
Interior area
- Total structure area: 1,760
- Total interior livable area: 1,760 sqft
- Finished area below ground: 1,760
Video & virtual tour
Property
Parking
- Total spaces: 4
- Parking features: Driveway, Level Driveway
- Has uncovered spaces: Yes
Accessibility
- Accessibility features: Accessible Bedroom, Accessible Doors, Accessible Entrance, Accessible Hallway(s)
Features
- Levels: One
- Stories: 1
- Patio & porch: Covered, Front Porch
- Exterior features: Private Yard, No Dock
- Pool features: None
- Spa features: None
- Fencing: Front Yard,Wood
- Has view: Yes
- View description: Trees/Woods
- Waterfront features: None
- Body of water: None
Lot
- Size: 0.86 Acres
- Dimensions: 125x366x125
- Features: Back Yard, Front Yard, Open Lot, Rectangular Lot, Sloped
Details
- Additional structures: Outbuilding
- Parcel number: K15X 186
- Other equipment: None
- Horse amenities: None
Construction
Type & style
- Home type: SingleFamily
- Architectural style: Other
- Property subtype: Single Family Residence, Residential
Materials
- Concrete
- Foundation: Concrete Perimeter
- Roof: Concrete
Condition
- Resale
- New construction: No
- Year built: 1983
Utilities & green energy
- Electric: 110 Volts
- Sewer: Septic Tank
- Water: Public
- Utilities for property: Cable Available, Electricity Available, Phone Available, Water Available
Green energy
- Energy efficient items: None
- Energy generation: None
Community & HOA
Community
- Features: None
- Security: None
- Subdivision: Callier Heights
HOA
- Has HOA: No
Location
- Region: Rome
Financial & listing details
- Price per square foot: $85/sqft
- Tax assessed value: $208,929
- Annual tax amount: $1,611
- Date on market: 7/18/2025
- Cumulative days on market: 216 days
- Listing terms: 1031 Exchange,Cash,Other
- Electric utility on property: Yes
- Road surface type: Asphalt, Concrete
Estimated market value
Not available
Estimated sales range
Not available
$1,395/mo
Price history
Price history
| Date | Event | Price |
|---|---|---|
| 1/13/2026 | Price change | $150,000-8%$85/sqft |
Source: | ||
| 10/3/2025 | Price change | $163,000-6.9%$93/sqft |
Source: | ||
| 8/1/2025 | Price change | $175,000-12.5%$99/sqft |
Source: | ||
| 7/18/2025 | Listed for sale | $199,900+21.2%$114/sqft |
Source: | ||
| 3/23/2022 | Sold | $165,000$94/sqft |
Source: | ||
| 3/9/2022 | Pending sale | $165,000$94/sqft |
Source: | ||
| 3/9/2022 | Contingent | $165,000$94/sqft |
Source: | ||
| 3/6/2022 | Listed for sale | $165,000$94/sqft |
Source: | ||
Public tax history
Public tax history
| Year | Property taxes | Tax assessment |
|---|---|---|
| 2024 | $1,611 +42.7% | $83,572 +4% |
| 2023 | $1,129 -22% | $80,371 +64.6% |
| 2022 | $1,449 +7% | $48,828 +8.9% |
| 2021 | $1,354 +5.7% | $44,844 +6.6% |
| 2020 | $1,281 +5.9% | $42,076 +4.5% |
| 2019 | $1,209 +4.7% | $40,264 +4.9% |
| 2018 | $1,155 | $38,380 +2.6% |
| 2017 | $1,155 +2.4% | $37,392 +1.2% |
| 2016 | $1,127 +277.4% | $36,935 |
| 2015 | $299 | $36,935 |
| 2014 | $299 | $36,935 |
| 2013 | -- | -- |
| 2012 | -- | -- |
| 2011 | -- | -- |
| 2010 | -- | -- |
| 2009 | -- | -- |
| 2008 | -- | -- |
| 2007 | -- | -- |
| 2006 | -- | -- |
| 2005 | -- | -- |
| 2003 | -- | -- |
Find assessor info on the county website
BuyAbility℠ payment
Est. payment
$890/mo
Principal & interest
$774
Property taxes
$116
Climate risks
Neighborhood: 30161
Nearby schools
GreatSchools rating
- NAPepperell Primary SchoolGrades: PK-1Distance: 3.8 mi
- 6/10Pepperell High SchoolGrades: 8-12Distance: 3.9 mi
- 5/10Pepperell Elementary SchoolGrades: 2-4Distance: 4.6 mi
Schools provided by the listing agent
- Elementary: Pepperell
- Middle: Pepperell
- High: Pepperell
Source: FMLS GA. This data may not be complete. We recommend contacting the local school district to confirm school assignments for this home.
Local experts in 30161
Open to renting?
Browse rentals near this home.- Loading
- Loading
