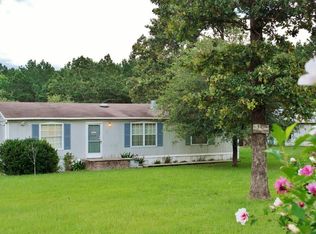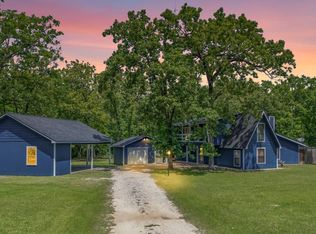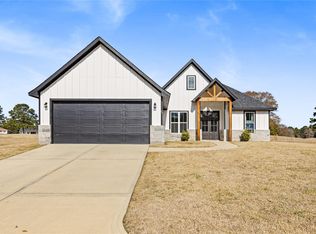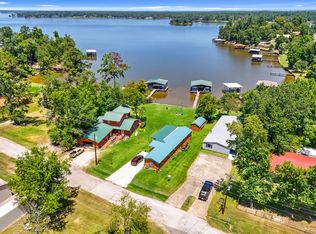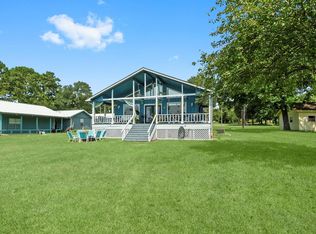Welcome to this stunning 3-bedroom, 2-bathroom home offering open-concept living and modern upgrades throughout. Situated on a spacious 5 acres with no HOA restrictions, this home is perfect for those seeking freedom, functionality, and style. The beautifully renovated interior features a bright, open floor plan that seamlessly connects the living, dining, and kitchen areas—perfect for entertaining. Outside, you'll find a 30x50 metal shop equipped with three roll-up doors, ideal for storing equipment, working on projects, or running a business from home. Enjoy the space, privacy, and flexibility this great property offers. Whether you're looking for a place to call home, run your hobbies, or grow your business, this one checks all the boxes. Don't miss out—schedule your private showing today!
Pending
Price cut: $20K (2/12)
$340,000
452 N Ghost Branch Rd, Trinity, TX 75862
3beds
1,524sqft
Est.:
Single Family Residence
Built in 1987
5 Acres Lot
$339,700 Zestimate®
$223/sqft
$-- HOA
What's special
Modern upgrades throughoutBright open floor planOpen-concept living
- 10 days |
- 178 |
- 10 |
Likely to sell faster than
Zillow last checked: 8 hours ago
Listing updated: February 14, 2026 at 12:25pm
Listed by:
Adam Olsen TREC #0642075 936-689-9123,
eXp Realty, LLC
Source: HAR,MLS#: 62699186
Facts & features
Interior
Bedrooms & bathrooms
- Bedrooms: 3
- Bathrooms: 2
- Full bathrooms: 2
Rooms
- Room types: Utility Room
Primary bathroom
- Features: Primary Bath: Shower Only, Secondary Bath(s): Tub/Shower Combo
Kitchen
- Features: Kitchen open to Family Room, Walk-in Pantry
Heating
- Natural Gas
Cooling
- Ceiling Fan(s), Electric
Appliances
- Included: Freestanding Oven, Gas Oven, Microwave, Gas Range, Dishwasher
- Laundry: Washer Hookup
Features
- High Ceilings, All Bedrooms Down, En-Suite Bath, Walk-In Closet(s)
- Flooring: Vinyl
- Number of fireplaces: 1
- Fireplace features: Wood Burning
Interior area
- Total structure area: 1,524
- Total interior livable area: 1,524 sqft
Video & virtual tour
Property
Parking
- Total spaces: 2
- Parking features: Detached, Workshop in Garage
- Garage spaces: 2
Features
- Stories: 1
- Patio & porch: Covered
Lot
- Size: 5 Acres
- Features: Back Yard, Cleared, Wooded, 2 Up to 5 Acres
Details
- Additional structures: Workshop
- Parcel number: 12864
Construction
Type & style
- Home type: SingleFamily
- Architectural style: Ranch,Traditional
- Property subtype: Single Family Residence
Materials
- Brick
- Foundation: Slab
- Roof: Composition
Condition
- New construction: No
- Year built: 1987
Utilities & green energy
- Sewer: Aerobic Septic
- Water: Public
Green energy
- Energy efficient items: Thermostat, HVAC
Community & HOA
Community
- Subdivision: Barksdale
Location
- Region: Trinity
Financial & listing details
- Price per square foot: $223/sqft
- Tax assessed value: $249,144
- Annual tax amount: $3,237
- Date on market: 2/12/2026
- Listing terms: Cash,Conventional,FHA,VA Loan
Estimated market value
$339,700
$323,000 - $357,000
$1,419/mo
Price history
Price history
| Date | Event | Price |
|---|---|---|
| 2/14/2026 | Pending sale | $340,000$223/sqft |
Source: | ||
| 2/12/2026 | Price change | $340,000-5.6%$223/sqft |
Source: | ||
| 10/6/2025 | Price change | $360,000-6.5%$236/sqft |
Source: | ||
| 9/8/2025 | Price change | $385,000-2.5%$253/sqft |
Source: | ||
| 8/4/2025 | Price change | $395,000-7.1%$259/sqft |
Source: | ||
| 5/6/2025 | Listed for sale | $425,000$279/sqft |
Source: | ||
Public tax history
Public tax history
| Year | Property taxes | Tax assessment |
|---|---|---|
| 2025 | -- | $249,144 +2.2% |
| 2024 | $3,237 +19.3% | $243,760 +20% |
| 2023 | $2,713 +1.6% | $203,133 +18.5% |
| 2022 | $2,670 +459.9% | $171,365 +37.3% |
| 2021 | $477 +3.1% | $124,797 +10% |
| 2020 | $463 +144.9% | $113,452 +15.7% |
| 2018 | $189 | $98,092 |
| 2017 | -- | $98,092 |
| 2016 | -- | $98,092 +10.7% |
| 2015 | -- | $88,615 |
| 2014 | -- | $88,615 |
| 2013 | -- | $88,615 -1% |
| 2012 | -- | $89,503 |
| 2011 | -- | $89,503 +67.4% |
| 2010 | -- | $53,463 0% |
| 2009 | -- | $53,464 |
| 2008 | -- | $53,464 |
| 2007 | -- | $53,464 |
Find assessor info on the county website
BuyAbility℠ payment
Est. payment
$1,933/mo
Principal & interest
$1618
Property taxes
$315
Climate risks
Neighborhood: 75862
Nearby schools
GreatSchools rating
- 4/10Groveton Elementary SchoolGrades: PK-5Distance: 10.6 mi
- 6/10Groveton Junior High/High SchoolGrades: 6-12Distance: 10.6 mi
Schools provided by the listing agent
- Elementary: Groveton Elementary School
- Middle: Groveton J H-H S
- High: Groveton J H-H S
Source: HAR. This data may not be complete. We recommend contacting the local school district to confirm school assignments for this home.
