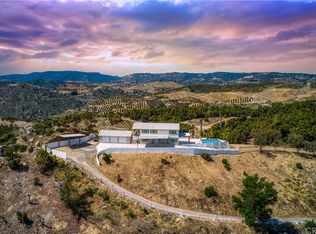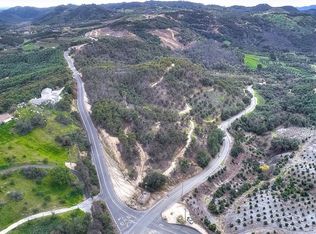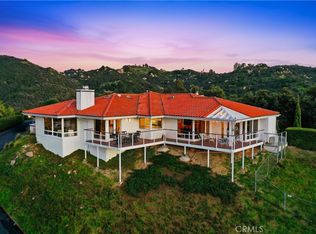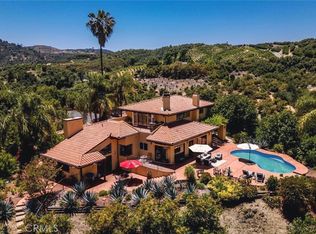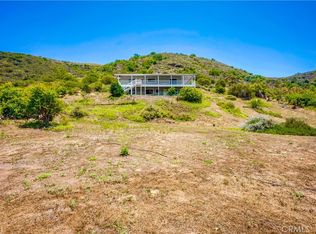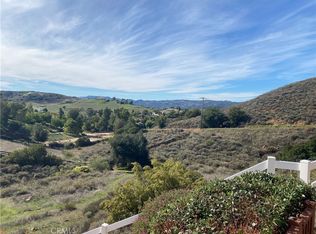This exquisite single-story estate has been thoughtfully expanded and upgraded to deliver the finest in luxury living. Nestled on more than 11 acres with sweeping views from nearly every room, this home blends elegance, comfort, and functionality.
The residence offers 4 spacious bedrooms and 4 bathrooms, with three of the bedrooms featuring ensuite layouts for maximum comfort and privacy. Recent updates include new interior paint, newly installed luxury vinyl flooring in all bedrooms, and upgraded fixtures and ceiling fans throughout.
At the heart of the home is a state-of-the-art kitchen, complete with sleek stainless-steel appliances, modern faucets, and a dedicated dining area where you can enjoy every meal surrounded by breathtaking scenery.
The expansive 4-car garage has also been enhanced with a brand-new epoxy floor, a new garage motors, and a new water heater.
The exterior showcases fresh paint, newly added gravel landscaping accented with red bark, upgraded solar lighting, and a newly installed rolling gate with a motor and chain link fencing for security. Additional improvements include new septic risers for added peace of mind.
This remarkable property offers the perfect combination of luxury, privacy, and natural beauty. Every detail has been carefully considered, making this home a true masterpiece ready to welcome its next owner.
For sale
Listing Provided by:
Jeannette Navarro DRE #01354720 626-727-2200,
Above Standards Realty
$1,199,000
45200 Camaron Rd, Temecula, CA 92590
4beds
3,526sqft
Est.:
Single Family Residence
Built in 1978
11.44 Acres Lot
$1,136,600 Zestimate®
$340/sqft
$90/mo HOA
What's special
Sweeping viewsState-of-the-art kitchenBreathtaking sceneryFresh paintDedicated dining areaSleek stainless-steel appliancesUpgraded solar lighting
- 344 days |
- 3,622 |
- 121 |
Zillow last checked: 8 hours ago
Listing updated: December 19, 2025 at 01:42pm
Listing Provided by:
Jeannette Navarro DRE #01354720 626-727-2200,
Above Standards Realty
Source: CRMLS,MLS#: PW25198252 Originating MLS: California Regional MLS
Originating MLS: California Regional MLS
Tour with a local agent
Facts & features
Interior
Bedrooms & bathrooms
- Bedrooms: 4
- Bathrooms: 4
- Full bathrooms: 4
- Main level bathrooms: 1
- Main level bedrooms: 1
Rooms
- Room types: Bedroom, Family Room, Kitchen, Laundry, Living Room
Bedroom
- Features: All Bedrooms Down
Bedroom
- Features: Bedroom on Main Level
Bathroom
- Features: Bathroom Exhaust Fan, Bathtub, Separate Shower, Walk-In Shower
Kitchen
- Features: Granite Counters, Kitchen Island, Remodeled, Updated Kitchen, Walk-In Pantry
Heating
- Central
Cooling
- Central Air
Appliances
- Included: Built-In Range, Dishwasher, Electric Cooktop, Microwave, Refrigerator
- Laundry: Laundry Room
Features
- Built-in Features, Balcony, Ceiling Fan(s), Eat-in Kitchen, Granite Counters, Open Floorplan, Pantry, Recessed Lighting, All Bedrooms Down, Bedroom on Main Level
- Flooring: Laminate, Tile, Vinyl
- Has fireplace: Yes
- Fireplace features: Family Room
- Common walls with other units/homes: No Common Walls
Interior area
- Total interior livable area: 3,526 sqft
Video & virtual tour
Property
Parking
- Total spaces: 4
- Parking features: Driveway, Garage
- Attached garage spaces: 4
Features
- Levels: One
- Stories: 1
- Entry location: main
- Patio & porch: Concrete
- Pool features: None
- Spa features: None
- Fencing: Chain Link,Electric
- Has view: Yes
- View description: Canyon, Hills, Mountain(s)
Lot
- Size: 11.44 Acres
- Features: 11-15 Units/Acre
Details
- Parcel number: 934200008
- Zoning: A-1-10
- Special conditions: Standard
Construction
Type & style
- Home type: SingleFamily
- Property subtype: Single Family Residence
Materials
- Roof: Tile
Condition
- Updated/Remodeled,Turnkey
- New construction: No
- Year built: 1978
Utilities & green energy
- Sewer: Septic Type Unknown
- Water: Public
- Utilities for property: Electricity Connected, Water Connected
Community & HOA
Community
- Features: Foothills, Mountainous
- Security: Security Gate
HOA
- Has HOA: Yes
- Amenities included: Other
- HOA fee: $90 monthly
- HOA name: De Luz
Location
- Region: Temecula
Financial & listing details
- Price per square foot: $340/sqft
- Tax assessed value: $873,963
- Annual tax amount: $12,713
- Date on market: 9/3/2025
- Cumulative days on market: 345 days
- Listing terms: Cash,Conventional,FHA
Estimated market value
$1,136,600
$1.08M - $1.19M
$6,497/mo
Price history
Price history
| Date | Event | Price |
|---|---|---|
| 9/3/2025 | Listed for sale | $1,199,000-7.7%$340/sqft |
Source: | ||
| 8/14/2025 | Listing removed | $1,299,000$368/sqft |
Source: | ||
| 6/28/2025 | Listed for sale | $1,299,000+13%$368/sqft |
Source: | ||
| 11/14/2023 | Sold | $1,150,000-11.5%$326/sqft |
Source: | ||
| 11/2/2023 | Pending sale | $1,300,000$369/sqft |
Source: | ||
| 10/3/2023 | Contingent | $1,300,000$369/sqft |
Source: | ||
| 9/22/2023 | Listed for sale | $1,300,000$369/sqft |
Source: | ||
Public tax history
Public tax history
| Year | Property taxes | Tax assessment |
|---|---|---|
| 2025 | $12,713 +2.6% | $873,963 +2.7% |
| 2024 | $12,388 +64.4% | $851,004 +91.7% |
| 2023 | $7,537 +1.2% | $443,909 +1.8% |
| 2022 | $7,446 +1.2% | $435,979 +1.8% |
| 2021 | $7,357 +0.9% | $428,205 +1.2% |
| 2020 | $7,291 +1.5% | $423,000 +2.1% |
| 2019 | $7,187 +0.9% | $414,352 +1.5% |
| 2018 | $7,120 -31.7% | $408,030 +1.8% |
| 2017 | $10,421 | $400,748 +2.1% |
| 2016 | $10,421 +1% | $392,519 +1.3% |
| 2015 | $10,316 | $387,325 |
Find assessor info on the county website
BuyAbility℠ payment
Est. payment
$7,116/mo
Principal & interest
$5857
Property taxes
$1169
HOA Fees
$90
Climate risks
Neighborhood: 92590
Nearby schools
GreatSchools rating
- 9/10Alta Murrieta Elementary SchoolGrades: K-5Distance: 8.3 mi
- 6/10Thompson Middle SchoolGrades: 6-8Distance: 6.3 mi
- 8/10Murrieta Valley High SchoolGrades: 9-12Distance: 6.5 mi
