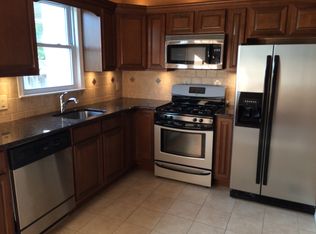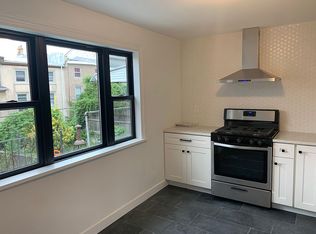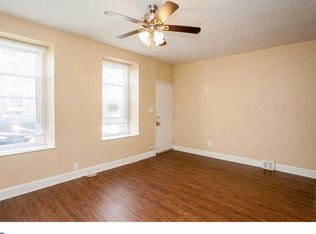Sold for $365,000
$365,000
4522 Ritchie St, Philadelphia, PA 19127
3beds
1,530sqft
Townhouse
Built in 1900
1,005 Square Feet Lot
$375,400 Zestimate®
$239/sqft
$2,226 Estimated rent
Home value
$375,400
$342,000 - $413,000
$2,226/mo
Zestimate® history
Loading...
Owner options
Explore your selling options
What's special
Prime Manayunk Location! Welcome to 4522 Ritchie St, a beautifully updated home just a few blocks from vibrant Main Street, where you’ll find some of Philadelphia’s best restaurants, cafés, boutiques, and nightlife. Enjoy the convenience of easy access to the Manayunk Train Station, major highways, and scenic trails along the Schuylkill River, making commuting and outdoor adventures a breeze. This spacious home offers three floors of living, featuring a thoughtfully designed layout with new flooring, carpeting, and windows throughout. The first floor boasts an inviting living area, a dining space, and a convenient half bath, while the kitchen opens to a brand-new fenced-in backyard—perfect for entertaining, relaxing, or giving your pets a safe outdoor space. The entire second floor is a lavish primary suite, complete with a walk-in closet, full bath and meticulous attention to details. The third floor offers two generous-sized bedrooms, providing ample space for family, guests, or a home offices. With its unbeatable location, modern upgrades, attention to details, and spacious design, 4522 Ritchie St is the perfect place to call home in Manayunk! Don't miss out on this incredible opportunity!
Zillow last checked: 8 hours ago
Listing updated: March 18, 2025 at 12:51pm
Listed by:
Megan Herr 717-371-1432,
RE/MAX Ready,
Listing Team: The Megan Herr Team
Bought with:
Max Livingston, RS360386
Crown Homes Real Estate
Source: Bright MLS,MLS#: PAPH2438916
Facts & features
Interior
Bedrooms & bathrooms
- Bedrooms: 3
- Bathrooms: 2
- Full bathrooms: 1
- 1/2 bathrooms: 1
- Main level bathrooms: 1
Basement
- Area: 0
Heating
- Hot Water, Natural Gas
Cooling
- Ceiling Fan(s), Window Unit(s), Electric
Appliances
- Included: Dishwasher, Energy Efficient Appliances, Microwave, Oven/Range - Electric, Refrigerator, Stainless Steel Appliance(s), Water Heater, Gas Water Heater
- Laundry: Hookup, In Basement
Features
- Bathroom - Tub Shower, Ceiling Fan(s), Chair Railings, Dining Area, Family Room Off Kitchen, Floor Plan - Traditional, Upgraded Countertops, Wainscotting, Walk-In Closet(s)
- Flooring: Carpet
- Windows: ENERGY STAR Qualified Windows, Energy Efficient, Window Treatments
- Basement: Water Proofing System,Unfinished,Interior Entry
- Has fireplace: No
Interior area
- Total structure area: 1,530
- Total interior livable area: 1,530 sqft
- Finished area above ground: 1,530
- Finished area below ground: 0
Property
Parking
- Parking features: None
Accessibility
- Accessibility features: None
Features
- Levels: Three
- Stories: 3
- Patio & porch: Patio
- Exterior features: Sidewalks
- Pool features: None
- Fencing: Back Yard,Wood,Full
- Has view: Yes
- View description: City, Street
Lot
- Size: 1,005 sqft
- Dimensions: 15.00 x 67.00
Details
- Additional structures: Above Grade, Below Grade
- Parcel number: 211506100
- Zoning: RSA5
- Special conditions: Standard
Construction
Type & style
- Home type: Townhouse
- Architectural style: Straight Thru
- Property subtype: Townhouse
Materials
- Masonry
- Foundation: Block
Condition
- New construction: No
- Year built: 1900
- Major remodel year: 2025
Utilities & green energy
- Sewer: Public Septic
- Water: Public
Community & neighborhood
Location
- Region: Philadelphia
- Subdivision: None Available
- Municipality: PHILADELPHIA
Other
Other facts
- Listing agreement: Exclusive Right To Sell
- Listing terms: Cash,Conventional,FHA,VA Loan
- Ownership: Fee Simple
- Road surface type: Black Top
Price history
| Date | Event | Price |
|---|---|---|
| 3/18/2025 | Sold | $365,000-1.3%$239/sqft |
Source: | ||
| 2/26/2025 | Contingent | $369,900$242/sqft |
Source: | ||
| 2/23/2025 | Listed for sale | $369,900$242/sqft |
Source: | ||
| 2/13/2025 | Contingent | $369,900$242/sqft |
Source: | ||
| 1/30/2025 | Listed for sale | $369,900+469.1%$242/sqft |
Source: | ||
Public tax history
| Year | Property taxes | Tax assessment |
|---|---|---|
| 2025 | $4,012 +17.8% | $286,600 +17.8% |
| 2024 | $3,404 | $243,200 |
| 2023 | $3,404 +10.1% | $243,200 |
Find assessor info on the county website
Neighborhood: Manayunk
Nearby schools
GreatSchools rating
- 6/10Dobson James SchoolGrades: K-8Distance: 0.3 mi
- 1/10Roxborough High SchoolGrades: 9-12Distance: 0.6 mi
Schools provided by the listing agent
- District: Philadelphia City
Source: Bright MLS. This data may not be complete. We recommend contacting the local school district to confirm school assignments for this home.
Get a cash offer in 3 minutes
Find out how much your home could sell for in as little as 3 minutes with a no-obligation cash offer.
Estimated market value$375,400
Get a cash offer in 3 minutes
Find out how much your home could sell for in as little as 3 minutes with a no-obligation cash offer.
Estimated market value
$375,400


