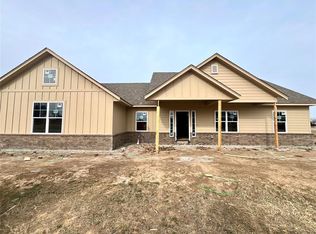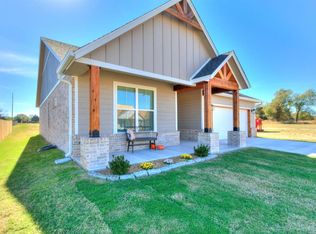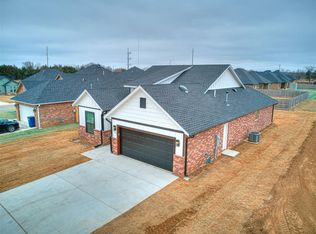Sold for $288,900
$288,900
4523 Red Bird Rd, Shawnee, OK 74804
3beds
1,765sqft
Single Family Residence
Built in 2022
9,604.98 Square Feet Lot
$289,900 Zestimate®
$164/sqft
$1,866 Estimated rent
Home value
$289,900
$159,000 - $525,000
$1,866/mo
Zestimate® history
Loading...
Owner options
Explore your selling options
What's special
BUILDER SAYS Sell! This home won't last long at this price, so l encourage you to schedule your appointment today! Experience firsthand the comfort this once model home has to offer before it's no longer available. This is your chance to own a beautifully designed, energy-efficient residence that's ready for you to move in. This 3-bedroom, 2-bathroom home features a spacious 2-car garage. The extra-large low-e argon-filled picture windows flood the interior with natural light, enhancing both the ambiance and the energy efficiency of the home. You'll love the elegant touch of granite window sills and countertops that elevate the overall aesthetic. Step into the large open living area, where a beautiful gas log fireplace creates a warm and inviting atmosphere. The custom-built cabinetry throughout the home adds both charm and functionality. Additional amenities include a Tankless Hot Water Heater, 96% Energy-Efficient Furnace, Alarm System, Luxury Vinyl Flooring, Rain Gutters, Covered Patio, Sodded Yard, Landscaping, and Two XL Primary Bedroom Walk-In Closets. Enjoy being close to shopping, restaurants, medical, dog parks, golfing, and I-40.
Zillow last checked: 8 hours ago
Listing updated: July 18, 2025 at 08:01pm
Listed by:
Andie Moreno 918-991-3503,
AIM Real Estate LLC
Bought with:
Andie Moreno, 203938
AIM Real Estate LLC
Source: MLSOK/OKCMAR,MLS#: 1146358
Facts & features
Interior
Bedrooms & bathrooms
- Bedrooms: 3
- Bathrooms: 2
- Full bathrooms: 2
Primary bedroom
- Description: Ceiling Fan,Walk In Closet
Bedroom
- Description: Ceiling Fan
Bedroom
- Description: Ceiling Fan
Bathroom
- Description: Double Vanities,Shower,Tub
Bathroom
- Description: Tub & Shower
Kitchen
- Description: Pantry
Living room
- Description: Built Ins,Ceiling Fan,Fireplace
Appliances
- Included: Dishwasher, Disposal, Microwave, Free-Standing Gas Range
- Laundry: Laundry Room
Features
- Ceiling Fan(s), Paint Woodwork
- Flooring: Carpet, Laminate
- Windows: Low-Emissivity Windows
- Number of fireplaces: 1
- Fireplace features: Gas Log
Interior area
- Total structure area: 1,765
- Total interior livable area: 1,765 sqft
Property
Parking
- Total spaces: 2
- Parking features: Garage
- Garage spaces: 2
Features
- Levels: One
- Stories: 1
- Patio & porch: Patio
- Exterior features: Rain Gutters
Lot
- Size: 9,604 sqft
- Features: Interior Lot
Details
- Parcel number: 4523NONERedBird74804
- Special conditions: None
Construction
Type & style
- Home type: SingleFamily
- Architectural style: Craftsman
- Property subtype: Single Family Residence
Materials
- Brick & Frame
- Foundation: Slab
- Roof: Composition
Condition
- Year built: 2022
Details
- Builder model: Yes
- Builder name: Land Home Specialties, LLC
Utilities & green energy
- Utilities for property: Public
Community & neighborhood
Location
- Region: Shawnee
Other
Other facts
- Listing terms: Cash,Conventional,Sell FHA or VA
Price history
| Date | Event | Price |
|---|---|---|
| 7/18/2025 | Sold | $288,900-0.3%$164/sqft |
Source: | ||
| 6/1/2025 | Pending sale | $289,900$164/sqft |
Source: | ||
| 5/22/2025 | Price change | $289,900-1.7%$164/sqft |
Source: | ||
| 5/8/2025 | Price change | $294,900-1.5%$167/sqft |
Source: | ||
| 1/30/2025 | Price change | $299,250+0.1%$170/sqft |
Source: | ||
Public tax history
Tax history is unavailable.
Neighborhood: 74804
Nearby schools
GreatSchools rating
- 7/10Will Rogers Elementary SchoolGrades: 1-5Distance: 1.3 mi
- 6/10Shawnee Middle SchoolGrades: 6-8Distance: 0.4 mi
- 4/10Shawnee High SchoolGrades: 9-12Distance: 2.6 mi
Schools provided by the listing agent
- Elementary: Will Rogers ES
- Middle: Shawnee MS
- High: Shawnee HS
Source: MLSOK/OKCMAR. This data may not be complete. We recommend contacting the local school district to confirm school assignments for this home.

Get pre-qualified for a loan
At Zillow Home Loans, we can pre-qualify you in as little as 5 minutes with no impact to your credit score.An equal housing lender. NMLS #10287.


