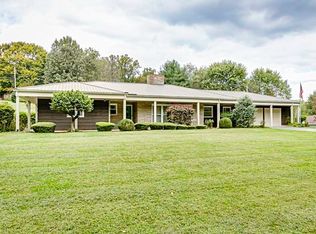Sold for $644,725
$644,725
4524 Orebank Rd, Kingsport, TN 37664
3beds
3,212sqft
Single Family Residence, Residential
Built in 1958
1.04 Acres Lot
$668,000 Zestimate®
$201/sqft
$3,197 Estimated rent
Home value
$668,000
$635,000 - $701,000
$3,197/mo
Zestimate® history
Loading...
Owner options
Explore your selling options
What's special
From the moment you pull into the circle drive at 4524 Orebank Rd, you'll be in love at first sight! This meticulously cared for and updated, ranch style home on a 1 acre lot boasts over 3000 finished square feet and beauty at every turn. From the impeccable landscaping and spacious backyard to the upgraded interior, this home is what you've been waiting for. Your eye will be drawn to the gleaming hardwood floors, plantation shutters and cozy fireplaces. The kitchen is a chef's dream with ample workspace, 2 sinks, granite counters, warming drawer and a commercial grade Wolf gas cooktop. There are two stone feature fireplaces, and the living room is wired with a built in speaker system. The home has 3 spacious bedrooms and 2.5 baths, including a primary bedroom with en suite bath and large walk in closet with built-in organization. The primary bath includes separate sinks, an oversized jacuzzi tub, separate shower with two shower heads and separate water closet. An office with built-in cabinetry, half bath and large laundry room with utility sink flank the garage entrance. Enjoy your morning coffee or evening wine in the heated sunroom or patio off the fenced in backyard. Need lots of storage? The oversized 2 car garage has plenty of floored storage space in the above attic, and there are ample storage closets throughout the house.
Please see the attachment for a list of upgrades to this beautiful home! 4524 Orebank Rd is centrally located in Kingsport just minutes from grocery stores and shopping destinations. This location is just minutes to the Kingsport Greenbelt Trail and the Exchange Place Living History Farm, 20 minutes to Bays Mountain Park or the Bristol Casino, and 25 minutes to Johnson City! Schedule your private showing of the beauty today, you will be so glad you did! Security cameras in use.
Zillow last checked: 8 hours ago
Listing updated: August 29, 2025 at 10:32am
Listed by:
Mary Glenn Lively 423-963-8310,
Southern Dwellings
Bought with:
Logan Odom, 374649
NextHome Magnolia Realty
Source: TVRMLS,MLS#: 9965323
Facts & features
Interior
Bedrooms & bathrooms
- Bedrooms: 3
- Bathrooms: 3
- Full bathrooms: 2
- 1/2 bathrooms: 1
Heating
- Heat Pump, Natural Gas
Cooling
- Heat Pump
Appliances
- Included: Built-In Electric Oven, Built-In Gas Oven, Cooktop, Disposal, Microwave, Refrigerator
Features
- 2+ Person Tub, Built-in Features, Cedar Closet(s), Eat-in Kitchen, Granite Counters, Remodeled, Walk-In Closet(s), Wet Bar
- Flooring: Ceramic Tile, Hardwood
- Doors: Storm Door(s)
- Windows: Double Pane Windows, Window Treatments
- Number of fireplaces: 3
- Fireplace features: Den, Living Room
Interior area
- Total structure area: 3,212
- Total interior livable area: 3,212 sqft
Property
Parking
- Total spaces: 2
- Parking features: Circular Driveway, Garage Door Opener, Parking Pad
- Garage spaces: 2
- Has uncovered spaces: Yes
Features
- Levels: One
- Stories: 1
- Patio & porch: Covered, Rear Patio, Rear Porch
- Fencing: Back Yard
Lot
- Size: 1.04 Acres
- Dimensions: 175 x 250
- Topography: Level, Rolling Slope
Details
- Parcel number: 047n C 006.00
- Zoning: R1 A
Construction
Type & style
- Home type: SingleFamily
- Architectural style: Ranch
- Property subtype: Single Family Residence, Residential
Materials
- Brick, Stone, Plaster
- Foundation: Block
- Roof: Composition
Condition
- Updated/Remodeled,Above Average
- New construction: No
- Year built: 1958
Utilities & green energy
- Sewer: Public Sewer
- Water: Public
- Utilities for property: Cable Connected
Community & neighborhood
Security
- Security features: Security System
Location
- Region: Kingsport
- Subdivision: Preston Woods
Other
Other facts
- Listing terms: Cash,Conventional
Price history
| Date | Event | Price |
|---|---|---|
| 7/1/2024 | Sold | $644,725+2.5%$201/sqft |
Source: TVRMLS #9965323 Report a problem | ||
| 5/16/2024 | Pending sale | $629,000$196/sqft |
Source: TVRMLS #9965323 Report a problem | ||
| 5/16/2024 | Contingent | $629,000$196/sqft |
Source: TVRMLS #9965323 Report a problem | ||
| 5/8/2024 | Pending sale | $629,000$196/sqft |
Source: TVRMLS #9965323 Report a problem | ||
| 5/3/2024 | Listed for sale | $629,000+90.6%$196/sqft |
Source: TVRMLS #9965323 Report a problem | ||
Public tax history
| Year | Property taxes | Tax assessment |
|---|---|---|
| 2024 | $2,476 +2% | $55,100 |
| 2023 | $2,427 | $55,100 |
| 2022 | $2,427 | $55,100 |
Find assessor info on the county website
Neighborhood: 37664
Nearby schools
GreatSchools rating
- 9/10Jefferson Elementary SchoolGrades: PK-5Distance: 1.6 mi
- 7/10Robinson Middle SchoolGrades: 6-8Distance: 1.6 mi
- 8/10Dobyns - Bennett High SchoolGrades: 9-12Distance: 2 mi
Schools provided by the listing agent
- Elementary: Jefferson
- Middle: Robinson
- High: Dobyns Bennett
Source: TVRMLS. This data may not be complete. We recommend contacting the local school district to confirm school assignments for this home.
Get pre-qualified for a loan
At Zillow Home Loans, we can pre-qualify you in as little as 5 minutes with no impact to your credit score.An equal housing lender. NMLS #10287.
