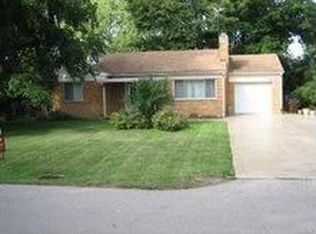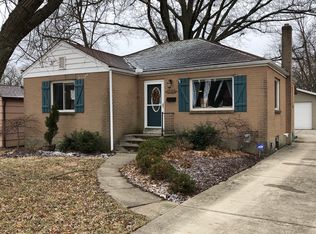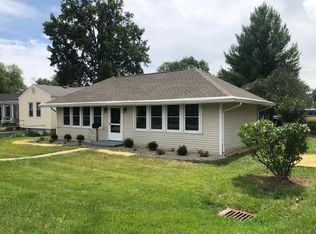Sold for $275,000
$275,000
4525 Cooper Rd, Cincinnati, OH 45242
3beds
792sqft
Single Family Residence
Built in 1950
6,795.36 Square Feet Lot
$278,900 Zestimate®
$347/sqft
$1,979 Estimated rent
Home value
$278,900
$254,000 - $304,000
$1,979/mo
Zestimate® history
Loading...
Owner options
Explore your selling options
What's special
This beautifully renovated home features new windows, fresh interior and exterior paint, and a newer roof. Inside, enjoy refinished hardwood floors throughout and a stunning kitchen with quartz countertops, stainless steel appliances, and a farmhouse sink. The lower level offers additional living space with a third bedroom and walkout access. The property includes a detached garage with a new driveway. Located just 2 miles from Summit Park and moments from Blue Ash Rec Center, Blue Ash Nature Park, and top-rated Sycamore Schools. This move-in ready home perfectly combines modern updates with an incredible location.
Zillow last checked: 8 hours ago
Listing updated: August 29, 2025 at 06:28am
Listed by:
Leah Slicer 513-502-7753,
Coldwell Banker Realty 513-922-9400
Bought with:
Dana Brians, 2009003928
Comey & Shepherd
Source: Cincy MLS,MLS#: 1846018 Originating MLS: Cincinnati Area Multiple Listing Service
Originating MLS: Cincinnati Area Multiple Listing Service

Facts & features
Interior
Bedrooms & bathrooms
- Bedrooms: 3
- Bathrooms: 1
- Full bathrooms: 1
Primary bedroom
- Features: Wood Floor
- Level: First
- Area: 108
- Dimensions: 9 x 12
Bedroom 2
- Level: First
- Area: 81
- Dimensions: 9 x 9
Bedroom 3
- Level: Lower
- Area: 110
- Dimensions: 10 x 11
Bedroom 4
- Area: 0
- Dimensions: 0 x 0
Bedroom 5
- Area: 0
- Dimensions: 0 x 0
Primary bathroom
- Features: Tile Floor, Tub w/Shower
Bathroom 1
- Features: Full
- Level: First
Dining room
- Features: Walkout, Wood Floor
- Level: First
- Area: 88
- Dimensions: 11 x 8
Family room
- Features: Wood Floor
- Area: 120
- Dimensions: 15 x 8
Kitchen
- Features: Quartz Counters, Counter Bar, Walkout, Wood Cabinets
- Area: 99
- Dimensions: 11 x 9
Living room
- Area: 0
- Dimensions: 0 x 0
Office
- Area: 0
- Dimensions: 0 x 0
Heating
- Forced Air, Gas
Cooling
- Central Air
Appliances
- Included: Dishwasher, Disposal, Gas Cooktop, Microwave, Oven/Range, Refrigerator, Electric Water Heater
Features
- Windows: Vinyl
- Basement: Full,Partially Finished,Walk-Out Access,WW Carpet,Glass Blk Wind
Interior area
- Total structure area: 792
- Total interior livable area: 792 sqft
Property
Parking
- Total spaces: 1
- Parking features: On Street, Driveway
- Garage spaces: 1
- Has uncovered spaces: Yes
Features
- Levels: One
- Stories: 1
- Patio & porch: Patio
Lot
- Size: 6,795 sqft
- Features: Less than .5 Acre
Details
- Parcel number: 6120050004000
- Zoning description: Residential
Construction
Type & style
- Home type: SingleFamily
- Architectural style: Ranch
- Property subtype: Single Family Residence
Materials
- Wood Siding
- Foundation: Concrete Perimeter
- Roof: Shingle
Condition
- New construction: No
- Year built: 1950
Utilities & green energy
- Gas: Natural
- Sewer: Public Sewer
- Water: Public
Community & neighborhood
Location
- Region: Cincinnati
HOA & financial
HOA
- Has HOA: No
Other
Other facts
- Listing terms: No Special Financing,Conventional
Price history
| Date | Event | Price |
|---|---|---|
| 8/27/2025 | Sold | $275,000-1.8%$347/sqft |
Source: | ||
| 8/7/2025 | Pending sale | $280,000$354/sqft |
Source: | ||
| 8/4/2025 | Price change | $280,000-3.4%$354/sqft |
Source: | ||
| 7/28/2025 | Listed for sale | $290,000$366/sqft |
Source: | ||
| 7/18/2025 | Pending sale | $290,000$366/sqft |
Source: | ||
Public tax history
| Year | Property taxes | Tax assessment |
|---|---|---|
| 2024 | $2,264 +1.3% | $50,754 |
| 2023 | $2,235 +33.4% | $50,754 +60.2% |
| 2022 | $1,676 +1.8% | $31,675 |
Find assessor info on the county website
Neighborhood: 45242
Nearby schools
GreatSchools rating
- 6/10Edwin H Greene Intermediate Middle SchoolGrades: 4-6Distance: 0.6 mi
- 7/10Sycamore Junior High SchoolGrades: 6-8Distance: 1 mi
- 9/10Sycamore High SchoolGrades: 8-12Distance: 2.6 mi
Get a cash offer in 3 minutes
Find out how much your home could sell for in as little as 3 minutes with a no-obligation cash offer.
Estimated market value$278,900
Get a cash offer in 3 minutes
Find out how much your home could sell for in as little as 3 minutes with a no-obligation cash offer.
Estimated market value
$278,900


