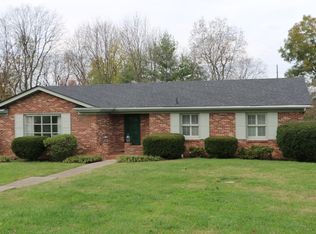Sold for $395,000
$395,000
453 Boone Trail Rd, Danville, KY 40422
4beds
2,640sqft
Single Family Residence
Built in 1965
0.66 Acres Lot
$397,600 Zestimate®
$150/sqft
$2,027 Estimated rent
Home value
$397,600
Estimated sales range
Not available
$2,027/mo
Zestimate® history
Loading...
Owner options
Explore your selling options
What's special
Welcome to Green Acres!
This beautiful brick ranch home offers 4 bedrooms and 3 full baths with finished walk out basement and situated on .66 acres. This home features open concept kitchen has white cabinets, granite countertops, large island, tons of storage, stainless steel appliances, gas stove, lots of windows that allows plenty of natural light and hard wood floors. Lovely large dining room and great room includes cozy ventless gas fireplace.
Primary bedroom offers his & her closets and en suite. 2 additional bedrooms and full bathroom on the first floor with 4th bedroom with full bathroom and huge closet in the basement.
Basement Flex room and large laundry room with Washer and Dryer included! 2 Car Garage with additional storage space (Shelves included)with storm shelter. Did I mention the large driveway?
Relax on the Southern front porch and admire the perfectly manicured landscaping.
Zillow last checked: 8 hours ago
Listing updated: October 12, 2025 at 10:17pm
Listed by:
Clarissa R Barber 859-699-1870,
Berkshire Hathaway de Movellan Properties
Bought with:
Amanda K England, 205166
Coldwell Banker VIP Realty, Inc.
Source: Imagine MLS,MLS#: 25014838
Facts & features
Interior
Bedrooms & bathrooms
- Bedrooms: 4
- Bathrooms: 3
- Full bathrooms: 3
Primary bedroom
- Level: First
Bedroom 1
- Level: First
Bedroom 2
- Level: First
Bedroom 3
- Level: First
Bathroom 1
- Description: Full Bath
- Level: First
Bathroom 2
- Description: Full Bath
- Level: First
Bathroom 3
- Description: Full Bath
- Level: First
Heating
- Natural Gas
Cooling
- Electric
Appliances
- Included: Dryer, Dishwasher, Gas Range, Microwave, Refrigerator, Washer, Range
- Laundry: Electric Dryer Hookup, Washer Hookup
Features
- Eat-in Kitchen, Master Downstairs, Ceiling Fan(s)
- Flooring: Carpet, Hardwood, Laminate, Tile
- Basement: Finished,Walk-Out Access
- Has fireplace: Yes
- Fireplace features: Ventless
Interior area
- Total structure area: 2,640
- Total interior livable area: 2,640 sqft
- Finished area above ground: 1,830
- Finished area below ground: 810
Property
Parking
- Total spaces: 2
- Parking features: Attached Garage, Basement, Driveway, Off Street, Garage Faces Rear
- Garage spaces: 2
- Has uncovered spaces: Yes
Features
- Levels: One
- Patio & porch: Deck
- Has view: Yes
- View description: Trees/Woods, Neighborhood
Lot
- Size: 0.66 Acres
- Features: Secluded, Wooded
Details
- Additional structures: Shed(s)
- Parcel number: D04001017
Construction
Type & style
- Home type: SingleFamily
- Architectural style: Ranch
- Property subtype: Single Family Residence
Materials
- Brick Veneer
- Foundation: Block
- Roof: Composition
Condition
- New construction: No
- Year built: 1965
Utilities & green energy
- Sewer: Public Sewer
- Water: Public
Community & neighborhood
Location
- Region: Danville
- Subdivision: Green Acres
Price history
| Date | Event | Price |
|---|---|---|
| 9/12/2025 | Sold | $395,000$150/sqft |
Source: | ||
| 8/4/2025 | Pending sale | $395,000$150/sqft |
Source: | ||
| 7/25/2025 | Listed for sale | $395,000$150/sqft |
Source: | ||
| 7/17/2025 | Contingent | $395,000$150/sqft |
Source: | ||
| 7/9/2025 | Listed for sale | $395,000+17.9%$150/sqft |
Source: | ||
Public tax history
| Year | Property taxes | Tax assessment |
|---|---|---|
| 2023 | $1,466 +20.2% | $335,000 +42.6% |
| 2022 | $1,220 -1% | $235,000 |
| 2021 | $1,231 +0.7% | $235,000 |
Find assessor info on the county website
Neighborhood: 40422
Nearby schools
GreatSchools rating
- 4/10Edna L. Toliver Intermediate SchoolGrades: 2-5Distance: 1.4 mi
- 6/10Bate Middle SchoolGrades: 6-8Distance: 1.1 mi
- 5/10Danville High SchoolGrades: 9-12Distance: 0.6 mi
Schools provided by the listing agent
- Elementary: Tolliver
- Middle: Bate
- High: Danville
Source: Imagine MLS. This data may not be complete. We recommend contacting the local school district to confirm school assignments for this home.
Get pre-qualified for a loan
At Zillow Home Loans, we can pre-qualify you in as little as 5 minutes with no impact to your credit score.An equal housing lender. NMLS #10287.
