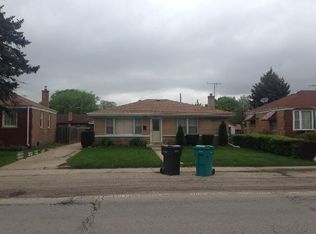Closed
$365,000
453 High Ridge Rd, Hillside, IL 60162
3beds
1,465sqft
Single Family Residence
Built in 1957
5,305 Square Feet Lot
$383,600 Zestimate®
$249/sqft
$2,978 Estimated rent
Home value
$383,600
$364,000 - $403,000
$2,978/mo
Zestimate® history
Loading...
Owner options
Explore your selling options
What's special
Welcome Home to this improved and renovated ranch in Hillside! This home features 3 bedrooms, and 2.5 baths. The kitchen features SS appliances, lots of space, a peninsula for extra counter space or seating, plus a huge eating area. From the moment you walk in, you'll know you're in the right place! Beautiful details throughout the home including a fantastic family room in the basement. The basement area also contains a play area for the kids, a wet bar for your entertaining, and a fireplace surrounded by a beautiful stone design. The large yard allows for great entertaining. There is a spacious driveway and garage. The backyard patio can be accessed off the side door of the home, which leads from the kitchen or the basement. For schools, the bus pickup is closeby. Seller is willing to sell certain furniture items in the house, if desired. The Village of Hillside is a vibrant suburb of Chicago, located 15 miles west of Chicago's Loop. The easily accessible highways advantageously place the Loop, Wisconsin, and Indiana within 35 minutes of Hillside. The Village is conveniently located approximately three miles east of the CTA Blue Line (L) in Forest Park, where a commuter station and parking facility accommodates accessibility to Chicago's Loop. Downtown Chicago workers may also drive south to the BSNF rail station in downtown La Grange or Western Springs, or north to access the Union Pacific West rail line in Berkely or Bellwood.
Zillow last checked: 8 hours ago
Listing updated: June 23, 2023 at 01:02am
Listing courtesy of:
Michael Stangel 773-203-1559,
@properties Christie's International Real Estate
Bought with:
Victoria Hartnett
Coldwell Banker Realty
Source: MRED as distributed by MLS GRID,MLS#: 11772858
Facts & features
Interior
Bedrooms & bathrooms
- Bedrooms: 3
- Bathrooms: 3
- Full bathrooms: 2
- 1/2 bathrooms: 1
Primary bedroom
- Features: Flooring (Carpet)
- Level: Main
- Area: 150 Square Feet
- Dimensions: 15X10
Bedroom 2
- Features: Flooring (Carpet)
- Level: Main
- Area: 121 Square Feet
- Dimensions: 11X11
Bedroom 3
- Features: Flooring (Carpet)
- Level: Main
- Area: 110 Square Feet
- Dimensions: 11X10
Bar entertainment
- Level: Basement
- Area: 50 Square Feet
- Dimensions: 10X5
Dining room
- Level: Main
- Area: 132 Square Feet
- Dimensions: 12X11
Family room
- Level: Basement
- Area: 713 Square Feet
- Dimensions: 23X31
Kitchen
- Features: Kitchen (Eating Area-Breakfast Bar, Pantry-Closet, Breakfast Room, Granite Counters, Pantry, Updated Kitchen)
- Level: Main
- Area: 156 Square Feet
- Dimensions: 12X13
Laundry
- Level: Basement
- Area: 130 Square Feet
- Dimensions: 10X13
Living room
- Features: Flooring (Hardwood)
- Level: Main
- Area: 368 Square Feet
- Dimensions: 23X16
Heating
- Natural Gas, Forced Air
Cooling
- Central Air
Appliances
- Included: Range, Microwave, Dishwasher, Refrigerator, Washer, Dryer, Stainless Steel Appliance(s)
- Laundry: Gas Dryer Hookup, In Unit
Features
- Wet Bar, 1st Floor Bedroom, 1st Floor Full Bath
- Flooring: Hardwood
- Basement: Finished,Exterior Entry,Bath/Stubbed,Full
- Attic: Unfinished
- Number of fireplaces: 1
- Fireplace features: Electric, Living Room
Interior area
- Total structure area: 920
- Total interior livable area: 1,465 sqft
- Finished area below ground: 920
Property
Parking
- Total spaces: 1
- Parking features: Garage Door Opener, On Site, Garage Owned, Attached, Garage
- Attached garage spaces: 1
- Has uncovered spaces: Yes
Accessibility
- Accessibility features: No Disability Access
Lot
- Size: 5,305 sqft
Details
- Parcel number: 15083210140000
- Special conditions: None
Construction
Type & style
- Home type: SingleFamily
- Architectural style: Step Ranch
- Property subtype: Single Family Residence
Materials
- Brick
- Foundation: Concrete Perimeter
- Roof: Asphalt
Condition
- New construction: No
- Year built: 1957
- Major remodel year: 2015
Details
- Builder model: RANCH
Utilities & green energy
- Electric: Circuit Breakers
- Sewer: Public Sewer
- Water: Lake Michigan
Community & neighborhood
Community
- Community features: Park
Location
- Region: Hillside
HOA & financial
HOA
- Services included: None
Other
Other facts
- Listing terms: Conventional
- Ownership: Fee Simple
Price history
| Date | Event | Price |
|---|---|---|
| 6/20/2023 | Sold | $365,000$249/sqft |
Source: | ||
| 5/24/2023 | Contingent | $365,000$249/sqft |
Source: | ||
| 5/19/2023 | Price change | $365,000-2.7%$249/sqft |
Source: | ||
| 5/2/2023 | Listed for sale | $375,000$256/sqft |
Source: | ||
| 4/25/2023 | Contingent | $375,000$256/sqft |
Source: | ||
Public tax history
| Year | Property taxes | Tax assessment |
|---|---|---|
| 2023 | $9,391 +33.1% | $25,999 +41.9% |
| 2022 | $7,056 -0.8% | $18,327 |
| 2021 | $7,116 +3.1% | $18,327 |
Find assessor info on the county website
Neighborhood: 60162
Nearby schools
GreatSchools rating
- 2/10Sunnyside Elementary SchoolGrades: 3-5Distance: 0.8 mi
- 3/10Macarthur Middle SchoolGrades: 6-8Distance: 0.8 mi
- 2/10Proviso West High SchoolGrades: 9-12Distance: 0.8 mi
Schools provided by the listing agent
- Elementary: Hillside Elementary School
- Middle: Hillside Elementary School
- District: 93
Source: MRED as distributed by MLS GRID. This data may not be complete. We recommend contacting the local school district to confirm school assignments for this home.
Get a cash offer in 3 minutes
Find out how much your home could sell for in as little as 3 minutes with a no-obligation cash offer.
Estimated market value
$383,600
