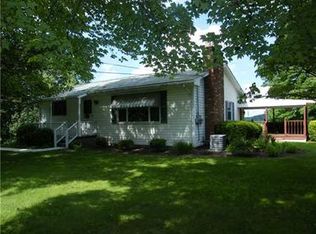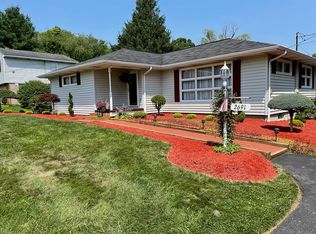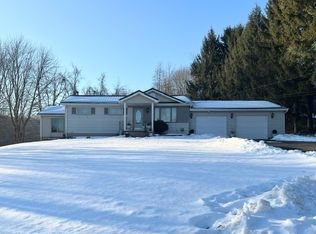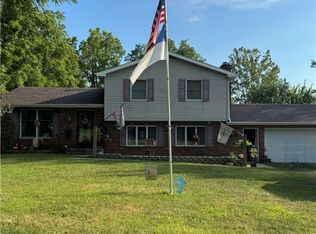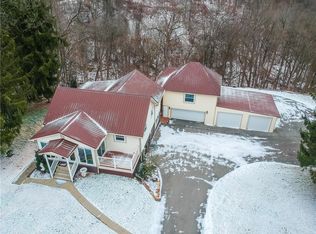This special home will mesmerize you by its size, beauty,privacy,country view and picturesque sunsets.The welcoming front entry makes way to 3 levels of living space providing you with a formal and casual atmosphere.The spacious living rm. has a bay window,natural wood work that flows throughout the home.Formal dining rm. located off the kitchen is perfect size for holiday gatherings while the open kitchen/family rm. concept falls true to todays entertaining trends.Kitchen displays custom cabinetry,corian counters,counter seating area and hardwood flooring.Family room shows-off brick faced fireplace,beamed ceiling and sliders onto elevated 3 season room.1st fl. also has 1/2 bath and private den.Second fl. accomodates you w/ double entry bath,3 lg. bedrms. w/ exceptional closet space plus master walk-in closet.Homes Lower level has family/game rm.,full bath,laundry/util./storage rm. and heated integ. garage w/ built -ins & nature stone flooring.Don't forget the 24x32 detached garage.
For sale
$322,000
4534 Ellwood Rd, New Castle, PA 16101
3beds
--sqft
Est.:
Single Family Residence
Built in 1973
3,702.6 Square Feet Lot
$318,200 Zestimate®
$--/sqft
$-- HOA
What's special
Brick faced fireplaceDetached garageWelcoming front entryNatural wood workCustom cabinetryHardwood flooringBay window
- 183 days |
- 1,103 |
- 29 |
Zillow last checked: 8 hours ago
Listing updated: February 17, 2026 at 01:15pm
Listed by:
Zachery Powell 724-758-3178,
POWELL R.W. INC. 724-758-3178
Source: WPMLS,MLS#: 1717832 Originating MLS: West Penn Multi-List
Originating MLS: West Penn Multi-List
Tour with a local agent
Facts & features
Interior
Bedrooms & bathrooms
- Bedrooms: 3
- Bathrooms: 3
- Full bathrooms: 2
- 1/2 bathrooms: 1
Primary bedroom
- Level: Upper
- Dimensions: 12x20
Bedroom 2
- Level: Upper
- Dimensions: 13x19
Bedroom 3
- Level: Upper
- Dimensions: 12x13
Den
- Level: Main
- Dimensions: 12x19
Dining room
- Level: Main
- Dimensions: 10x13
Entry foyer
- Level: Main
- Dimensions: 7x7
Family room
- Level: Main
Game room
- Level: Lower
- Dimensions: 15x25
Kitchen
- Level: Main
- Dimensions: 13x19
Laundry
- Level: Lower
Living room
- Level: Main
- Dimensions: 14x19
Heating
- Forced Air, Oil
Cooling
- Central Air, Electric
Appliances
- Included: Some Electric Appliances, Dryer, Dishwasher, Microwave, Refrigerator, Stove, Washer
Features
- Window Treatments
- Flooring: Hardwood, Vinyl, Carpet
- Windows: Window Treatments
- Basement: Full
- Number of fireplaces: 1
- Fireplace features: Family/Living/Great Room
Property
Parking
- Total spaces: 3
- Parking features: Built In, Detached, Garage, Garage Door Opener
- Has attached garage: Yes
Features
- Levels: Two
- Stories: 2
- Pool features: None
Lot
- Size: 3,702.6 Square Feet
- Dimensions: 200 x 204 x 200 x 230
Details
- Parcel number: 36159001
Construction
Type & style
- Home type: SingleFamily
- Architectural style: Two Story
- Property subtype: Single Family Residence
Materials
- Brick
- Roof: Composition
Condition
- Resale
- Year built: 1973
Utilities & green energy
- Sewer: Public Sewer
- Water: Well
Community & HOA
Location
- Region: New Castle
Financial & listing details
- Tax assessed value: $127,100
- Annual tax amount: $4,200
- Date on market: 8/23/2025
Estimated market value
$318,200
$302,000 - $334,000
$1,816/mo
Price history
Price history
| Date | Event | Price |
|---|---|---|
| 10/7/2025 | Price change | $322,000-5.2% |
Source: | ||
| 8/23/2025 | Listed for sale | $339,700 |
Source: | ||
Public tax history
Public tax history
| Year | Property taxes | Tax assessment |
|---|---|---|
| 2023 | $3,604 +7.9% | $127,100 +4.1% |
| 2022 | $3,339 +229.1% | $122,100 |
| 2021 | $1,015 -67.5% | $122,100 |
| 2020 | $3,120 | $122,100 |
| 2019 | $3,120 | $122,100 |
| 2018 | $3,120 | $122,100 |
| 2017 | -- | $122,100 |
| 2016 | -- | $122,100 |
| 2015 | -- | $122,100 |
| 2014 | -- | $122,100 |
| 2013 | -- | $122,100 -33.4% |
| 2012 | -- | $183,300 |
Find assessor info on the county website
BuyAbility℠ payment
Est. payment
$1,855/mo
Principal & interest
$1503
Property taxes
$352
Climate risks
Neighborhood: 16101
Nearby schools
GreatSchools rating
- NANorth Side Primary SchoolGrades: K-2Distance: 2.4 mi
- 5/10Lincoln Junior-Senior High SchoolGrades: 7-12Distance: 3.1 mi
- 5/10Perry Lower Intrmd SchoolGrades: 3-4Distance: 2.9 mi
Schools provided by the listing agent
- District: Ellwood City Area
Source: WPMLS. This data may not be complete. We recommend contacting the local school district to confirm school assignments for this home.
