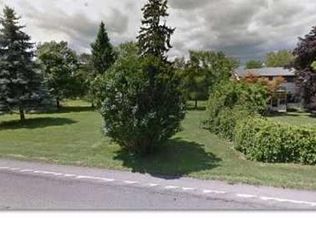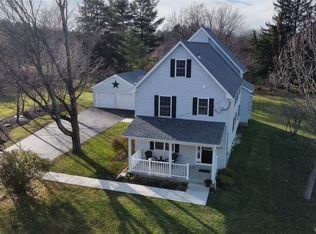Closed
$800,000
4536 Shisler Rd, Clarence, NY 14031
4beds
3,026sqft
Single Family Residence
Built in 2025
1.82 Acres Lot
$820,600 Zestimate®
$264/sqft
$4,315 Estimated rent
Home value
$820,600
$763,000 - $878,000
$4,315/mo
Zestimate® history
Loading...
Owner options
Explore your selling options
What's special
Looking to build in Clarence Central School District? This 3,026 square foot, 4 bedrooms, 2 full & 1 half bath Colonial style home is being built now, in 2024. It has 9-foot ceilings (1st floor), gas fireplaces in the living room & family room, a den / study, 1st floor laundry, crown molding, coffered ceilings, tray ceilings, hardwood floors in the main living areas, ceramic tile in the kitchen & baths as well as carpet in the areas for leisure. Enjoy significant quartz countertop space with a kitchen island. Relax in the breakfast nook or utilize the formal dining room. The primary suite boasts a large walk-in closet. Both full baths are nicely appointed with a dual sink vanity, 48” shower, freestanding soaker tub and heated floors in the primary as well as a tile tub surround in the main. All situated on 1.82-acres with mature trees. Walking distance to the Hollow, Town Park, Bike Path & Tillman Nature Preserve. Conveniently located to Transit Road. Taxes are based on vacant land. Home completed 3/2025. The last 9 photos are examples of prior homes completed by the owner. Don’t wait! Some personal selections can still be made. Viewings start on 9/9/2024
Zillow last checked: 8 hours ago
Listing updated: March 24, 2025 at 08:01am
Listed by:
Aaron J Stanley 716-222-0880,
green home revolution LLC
Bought with:
Yun C Coughlin, 40CO0960327
HUNT Real Estate Corporation
Source: NYSAMLSs,MLS#: B1563297 Originating MLS: Buffalo
Originating MLS: Buffalo
Facts & features
Interior
Bedrooms & bathrooms
- Bedrooms: 4
- Bathrooms: 4
- Full bathrooms: 2
- 1/2 bathrooms: 2
- Main level bathrooms: 2
Bedroom 1
- Level: Second
- Dimensions: 17.00 x 16.00
Bedroom 1
- Level: Second
- Dimensions: 17.00 x 16.00
Bedroom 2
- Level: Second
- Dimensions: 14.00 x 12.00
Bedroom 2
- Level: Second
- Dimensions: 14.00 x 12.00
Bedroom 3
- Level: Second
- Dimensions: 13.00 x 12.00
Bedroom 3
- Level: Second
- Dimensions: 13.00 x 12.00
Bedroom 4
- Level: Second
- Dimensions: 12.00 x 11.00
Bedroom 4
- Level: Second
- Dimensions: 12.00 x 11.00
Den
- Level: First
- Dimensions: 11.00 x 10.00
Den
- Level: First
- Dimensions: 11.00 x 10.00
Dining room
- Level: First
- Dimensions: 15.00 x 12.00
Dining room
- Level: First
- Dimensions: 15.00 x 12.00
Family room
- Level: First
- Dimensions: 16.00 x 16.00
Family room
- Level: First
- Dimensions: 16.00 x 16.00
Foyer
- Level: First
- Dimensions: 13.00 x 12.00
Foyer
- Level: First
- Dimensions: 13.00 x 12.00
Kitchen
- Level: First
- Dimensions: 27.00 x 13.00
Kitchen
- Level: First
- Dimensions: 27.00 x 13.00
Laundry
- Level: First
- Dimensions: 8.00 x 8.00
Laundry
- Level: First
- Dimensions: 8.00 x 8.00
Living room
- Level: First
- Dimensions: 15.00 x 14.00
Living room
- Level: First
- Dimensions: 15.00 x 14.00
Heating
- Gas, Forced Air
Cooling
- Central Air
Appliances
- Included: Dishwasher, Gas Water Heater, Microwave
- Laundry: Main Level
Features
- Breakfast Bar, Breakfast Area, Den, Separate/Formal Dining Room, Entrance Foyer, Eat-in Kitchen, Separate/Formal Living Room, Kitchen Island, Pantry, Bath in Primary Bedroom
- Flooring: Carpet, Ceramic Tile, Hardwood, Varies
- Basement: Egress Windows,Full,Sump Pump
- Number of fireplaces: 2
Interior area
- Total structure area: 3,026
- Total interior livable area: 3,026 sqft
Property
Parking
- Total spaces: 2
- Parking features: Attached, Garage
- Attached garage spaces: 2
Features
- Levels: Two
- Stories: 2
- Patio & porch: Open, Porch
- Exterior features: Blacktop Driveway
Lot
- Size: 1.82 Acres
- Dimensions: 125 x 662
- Features: Irregular Lot
Details
- Parcel number: 1432000721300001012100
- Special conditions: Standard
Construction
Type & style
- Home type: SingleFamily
- Architectural style: Colonial
- Property subtype: Single Family Residence
Materials
- Frame, Stone, Vinyl Siding, PEX Plumbing
- Foundation: Poured
- Roof: Asphalt,Shingle
Condition
- New Construction
- New construction: Yes
- Year built: 2025
Utilities & green energy
- Electric: Circuit Breakers
- Sewer: Septic Tank
- Water: Connected, Public
- Utilities for property: Cable Available, Water Connected
Community & neighborhood
Location
- Region: Clarence
Other
Other facts
- Listing terms: Cash,Conventional,FHA,VA Loan
Price history
| Date | Event | Price |
|---|---|---|
| 3/21/2025 | Sold | $800,000+2.6%$264/sqft |
Source: | ||
| 1/5/2025 | Pending sale | $779,900$258/sqft |
Source: | ||
| 9/5/2024 | Listed for sale | $779,900$258/sqft |
Source: | ||
Public tax history
| Year | Property taxes | Tax assessment |
|---|---|---|
| 2024 | -- | $91,400 +9.9% |
| 2023 | -- | $83,200 |
| 2022 | -- | $83,200 |
Find assessor info on the county website
Neighborhood: 14031
Nearby schools
GreatSchools rating
- 7/10Harris Hill Elementary SchoolGrades: K-5Distance: 3.6 mi
- 7/10Clarence Middle SchoolGrades: 6-8Distance: 1.3 mi
- 10/10Clarence Senior High SchoolGrades: 9-12Distance: 1.2 mi
Schools provided by the listing agent
- Elementary: Harris Hill Elementary
- Middle: Clarence Middle
- High: Clarence Senior High
- District: Clarence
Source: NYSAMLSs. This data may not be complete. We recommend contacting the local school district to confirm school assignments for this home.

