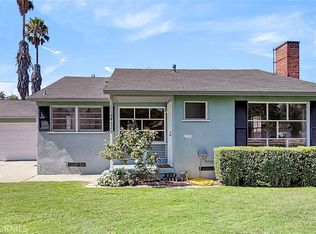Sold for $655,000
Listing Provided by:
ROBERT ADAMS DRE #00999019 909-702-9205,
First Team Real Estate
Bought with: KALEO REAL ESTATE COMPANY
$655,000
4540 Linwood Pl, Riverside, CA 92506
3beds
1,400sqft
Single Family Residence
Built in 1951
8,276 Square Feet Lot
$-- Zestimate®
$468/sqft
$3,180 Estimated rent
Home value
Not available
Estimated sales range
Not available
$3,180/mo
Zestimate® history
Loading...
Owner options
Explore your selling options
What's special
Timeless Elegance Meets Modern Luxury in Riverside’s Prestigious Wood Streets District
Nestled in the heart of the highly sought-after historic Wood Streets District, this turn-key estate beautifully combines classic architectural charm with contemporary upgrades. Set amidst tree-lined streets and Riverside's storied past, this meticulously maintained home offers 1,400 square feet of thoughtfully designed living space, featuring 3 bedrooms and 2 bathrooms, blending refined elegance with everyday comfort.
Upon entering, the cozy living room features a charming fireplace, original hardwood floors, custom moldings, and built-ins. Large windows allow natural light to flood the space, offering views of the lush, tranquil surroundings—perfect for gatherings or relaxation.
Chef’s kitchen includes tiled countertops, upgraded cabinetry, and a moveable island, ideal for casual dining or entertaining. The adjacent dining room provides a sophisticated space for meals with family and friends.
Master suite is a private retreat with a sitting area, custom closets, and a luxurious en-suite bath. Each additional bedroom is generously sized and thoughtfully designed for comfort. The primary bedroom addition includes upgraded features for added convenience.
The backyard oasis is perfect for outdoor living, with mature trees and a private above-ground spa to unwind under the stars. The spacious patio and garden area with fruit trees provide a tranquil space for dining and lounging. The detached garage has been converted into a versatile studio with potential for various uses and includes room for RV parking.
Modern amenities like smart home technology, newer windows, upgraded kitchen floors, and fresh paint make this home an ideal blend of historical charm and contemporary living. The rear yard offers room for a pool or other improvements.
Just minutes from Riverside’s best dining, shopping, and cultural landmarks, this is a rare opportunity to own a piece of history in the Wood Streets District. Don’t miss out on this iconic, must-see property!
Zillow last checked: 8 hours ago
Listing updated: March 12, 2025 at 10:10pm
Listing Provided by:
ROBERT ADAMS DRE #00999019 909-702-9205,
First Team Real Estate
Bought with:
Melissa Perez, DRE #01803254
KALEO REAL ESTATE COMPANY
Source: CRMLS,MLS#: IV25023906 Originating MLS: California Regional MLS
Originating MLS: California Regional MLS
Facts & features
Interior
Bedrooms & bathrooms
- Bedrooms: 3
- Bathrooms: 2
- Full bathrooms: 2
- Main level bathrooms: 2
- Main level bedrooms: 3
Bedroom
- Features: All Bedrooms Down
Heating
- Central
Cooling
- Central Air
Appliances
- Laundry: Gas Dryer Hookup
Features
- All Bedrooms Down
- Has fireplace: Yes
- Fireplace features: Living Room
- Common walls with other units/homes: No Common Walls
Interior area
- Total interior livable area: 1,400 sqft
Property
Parking
- Total spaces: 2
- Parking features: Garage
- Garage spaces: 2
Features
- Levels: One
- Stories: 1
- Entry location: Front
- Patio & porch: Wood
- Pool features: None
- Has view: Yes
- View description: None
Lot
- Size: 8,276 sqft
- Features: 6-10 Units/Acre, Landscaped, Paved, Trees
Details
- Parcel number: 218113022
- Zoning: R1065
- Special conditions: Standard
Construction
Type & style
- Home type: SingleFamily
- Property subtype: Single Family Residence
Condition
- New construction: No
- Year built: 1951
Utilities & green energy
- Sewer: Public Sewer
- Water: Public
Community & neighborhood
Community
- Community features: Curbs, Street Lights, Sidewalks
Location
- Region: Riverside
Other
Other facts
- Listing terms: Cash to New Loan
Price history
| Date | Event | Price |
|---|---|---|
| 3/12/2025 | Sold | $655,000+0.8%$468/sqft |
Source: | ||
| 2/11/2025 | Contingent | $649,900$464/sqft |
Source: | ||
| 2/4/2025 | Listed for sale | $649,900+52.9%$464/sqft |
Source: | ||
| 2/24/2019 | Listing removed | $424,973$304/sqft |
Source: REALTY SOURCE INC #IV19039485 Report a problem | ||
| 2/21/2019 | Listed for sale | $424,973+35.3%$304/sqft |
Source: REALTY SOURCE INC #IV19039485 Report a problem | ||
Public tax history
| Year | Property taxes | Tax assessment |
|---|---|---|
| 2025 | $4,260 +3.4% | $384,908 +2% |
| 2024 | $4,119 +0.5% | $377,362 +2% |
| 2023 | $4,100 +1.9% | $369,963 +2% |
Find assessor info on the county website
Neighborhood: Wood Streets
Nearby schools
GreatSchools rating
- 8/10Magnolia Elementary SchoolGrades: K-6Distance: 0.5 mi
- 5/10Central Middle SchoolGrades: 7-8Distance: 0.7 mi
- 7/10Polytechnic High SchoolGrades: 9-12Distance: 2 mi
Get pre-qualified for a loan
At Zillow Home Loans, we can pre-qualify you in as little as 5 minutes with no impact to your credit score.An equal housing lender. NMLS #10287.
